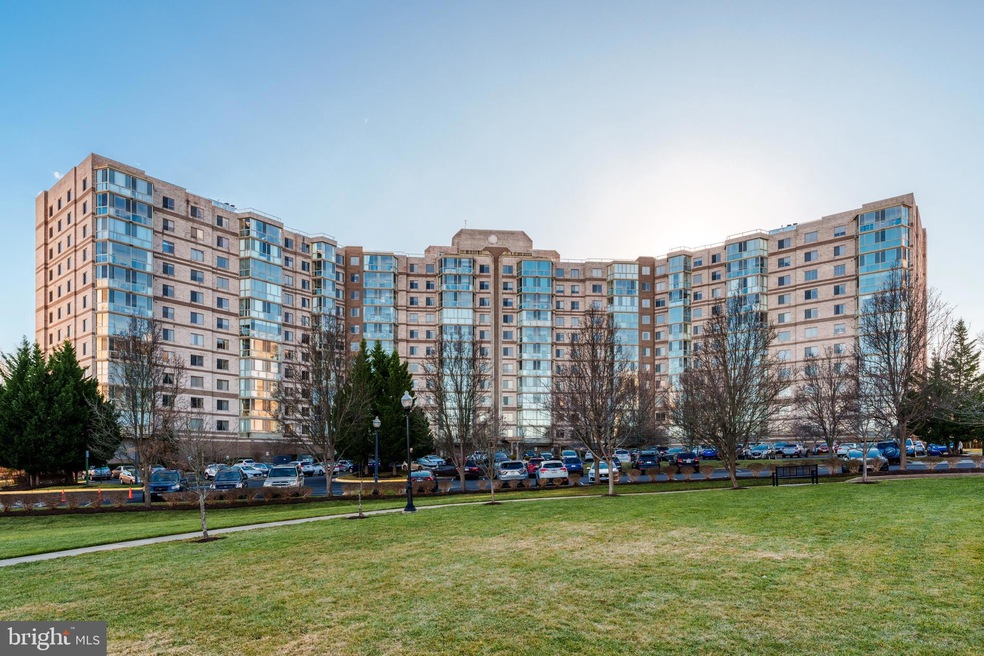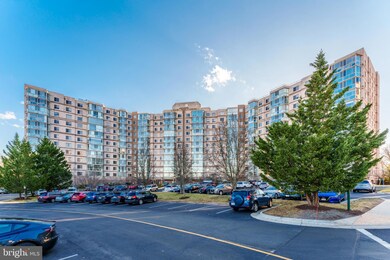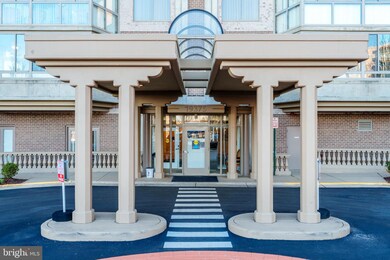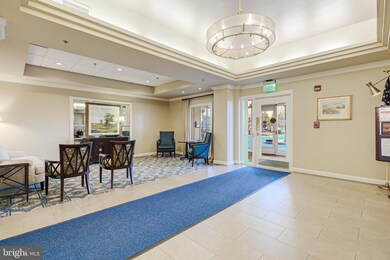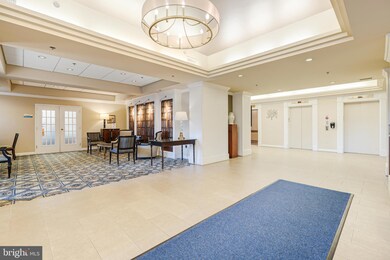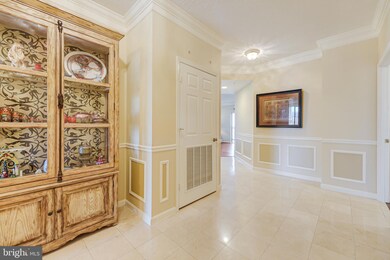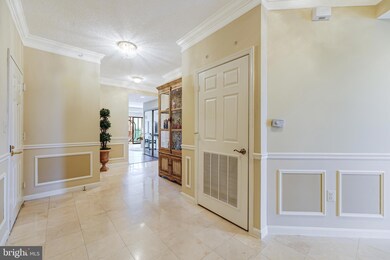
Blue Ridge at Lansdowne Woods Condominium 19375 Cypress Ridge Terrace Unit 918 Leesburg, VA 20176
Highlights
- Bar or Lounge
- Senior Living
- Gated Community
- Fitness Center
- Gourmet Kitchen
- River View
About This Home
As of April 2025Nestled within the serene Lansdowne Woods of Virginia, this rare end-unit condo with over 2800 sq. ft. offers a perfect blend of spacious luxury living and stunning views. Enjoy the sunrise over the Potomac River from one enclosed sunroom and breathtaking sunset vistas from the second. Situated in a secure, gated 55+ community, the home is complemented by a newly renovated clubhouse with resort-style amenities and scenic walking paths. Inside, the condo features a thoughtfully designed layout with formal living and dining areas, a large kitchen boasting upgraded cabinetry and granite countertops, and a family room adjacent to the breakfast nook. The posh primary suite includes a sitting area, dual closets, and a private en suite bathroom with walk-in tub, double sinks, and a separate shower. A secondary bedroom with a walk-in closet and bathroom, along with a versatile den or office that can serve as a third bedroom, provides comfortable accommodations for family or guests. A dedicated garage space and a spacious double-sized storage unit add to the convenience. Beyond the home, residents enjoy access to exceptional community amenities, including a fitness center, indoor pool, tennis courts, art studios, and on-site dining. With close proximity to local attractions, historic downtown Leesburg, Loudoun’s wine and horse country, as well as Dulles International Airport, this property offers a tranquil yet connected lifestyle. Come experience everything that Lansdowne Woods has to offer!
Property Details
Home Type
- Condominium
Est. Annual Taxes
- $5,760
Year Built
- Built in 2001
HOA Fees
- $1,577 Monthly HOA Fees
Parking
Property Views
- River
- Scenic Vista
Home Design
- Contemporary Architecture
- Masonry
Interior Spaces
- 2,821 Sq Ft Home
- Property has 1 Level
- Open Floorplan
- Crown Molding
- Formal Dining Room
- Wood Flooring
Kitchen
- Gourmet Kitchen
- Breakfast Area or Nook
- Gas Oven or Range
- Microwave
- Extra Refrigerator or Freezer
- Dishwasher
- Upgraded Countertops
- Disposal
Bedrooms and Bathrooms
- 3 Main Level Bedrooms
- En-Suite Bathroom
- Walk-In Closet
- 3 Full Bathrooms
Laundry
- Dryer
- Washer
Accessible Home Design
- Grab Bars
- Halls are 36 inches wide or more
- Doors with lever handles
- Level Entry For Accessibility
Utilities
- Forced Air Heating and Cooling System
- Humidifier
- Vented Exhaust Fan
- Natural Gas Water Heater
- Public Septic
Listing and Financial Details
- Assessor Parcel Number 082300742085
Community Details
Overview
- Senior Living
- $3,116 Capital Contribution Fee
- Association fees include exterior building maintenance, lawn care front, lawn care rear, lawn care side, lawn maintenance, management, insurance, pool(s), reserve funds, road maintenance, trash, security gate, high speed internet, cable TV
- Senior Community | Residents must be 55 or older
- Lansdowne Woods HOA
- High-Rise Condominium
- Blue Ridge At Lansdowne Woods Condos
- Blue Ridge At Lansdowne Woods Community
- Lansdowne Woods Subdivision
Amenities
- Common Area
- Bank or Banking On-Site
- Beauty Salon
- Billiard Room
- Community Center
- Meeting Room
- Party Room
- Community Dining Room
- Art Studio
- Bar or Lounge
Recreation
- Golf Course Membership Available
- Community Spa
- Jogging Path
- Bike Trail
Pet Policy
- Limit on the number of pets
- Pet Size Limit
Security
- Security Service
- Gated Community
Map
About Blue Ridge at Lansdowne Woods Condominium
Home Values in the Area
Average Home Value in this Area
Property History
| Date | Event | Price | Change | Sq Ft Price |
|---|---|---|---|---|
| 04/09/2025 04/09/25 | Sold | $675,000 | 0.0% | $239 / Sq Ft |
| 02/05/2025 02/05/25 | For Sale | $675,000 | -- | $239 / Sq Ft |
Tax History
| Year | Tax Paid | Tax Assessment Tax Assessment Total Assessment is a certain percentage of the fair market value that is determined by local assessors to be the total taxable value of land and additions on the property. | Land | Improvement |
|---|---|---|---|---|
| 2024 | $5,760 | $665,900 | $115,800 | $550,100 |
| 2023 | $5,827 | $665,900 | $115,800 | $550,100 |
| 2022 | $5,712 | $641,790 | $105,800 | $535,990 |
| 2021 | $5,903 | $602,300 | $105,800 | $496,500 |
| 2020 | $6,205 | $599,480 | $105,800 | $493,680 |
| 2019 | $5,410 | $517,670 | $105,800 | $411,870 |
| 2018 | $5,494 | $506,380 | $105,800 | $400,580 |
| 2017 | $5,633 | $500,740 | $105,800 | $394,940 |
| 2016 | $5,927 | $517,670 | $0 | $0 |
| 2015 | $5,876 | $411,870 | $0 | $411,870 |
| 2014 | $5,751 | $392,120 | $0 | $392,120 |
Mortgage History
| Date | Status | Loan Amount | Loan Type |
|---|---|---|---|
| Previous Owner | $432,150 | Stand Alone Refi Refinance Of Original Loan | |
| Previous Owner | $473,850 | VA |
Deed History
| Date | Type | Sale Price | Title Company |
|---|---|---|---|
| Deed | $675,000 | First American Title | |
| Warranty Deed | $690,000 | None Listed On Document | |
| Warranty Deed | $568,000 | -- | |
| Deed | $550,900 | -- |
Similar Homes in Leesburg, VA
Source: Bright MLS
MLS Number: VALO2087324
APN: 082-30-0742-085
- 19375 Cypress Ridge Terrace Unit 514
- 19375 Cypress Ridge Terrace Unit 620
- 19375 Cypress Ridge Terrace Unit 804
- 19375 Cypress Ridge Terrace Unit 906
- 19375 Cypress Ridge Terrace Unit 1109
- 19375 Cypress Ridge Terrace Unit 215
- 19375 Cypress Ridge Terrace Unit 207
- 19385 Cypress Ridge Terrace Unit 906
- 19385 Cypress Ridge Terrace Unit 503
- 19385 Cypress Ridge Terrace Unit 520
- 19365 Cypress Ridge Terrace Unit 715
- 19370 Magnolia Grove Square Unit 208
- 19400 Lansdowne Woods Blvd Unit 110
- 19360 Magnolia Grove Square Unit 207
- 19350 Magnolia Grove Square Unit 105
- 19350 Magnolia Grove Square Unit 302
- 19355 Cypress Ridge Terrace Unit 705
- 19355 Cypress Ridge Terrace Unit 123
- 19355 Cypress Ridge Terrace Unit 821
- 19355 Cypress Ridge Terrace Unit 803
