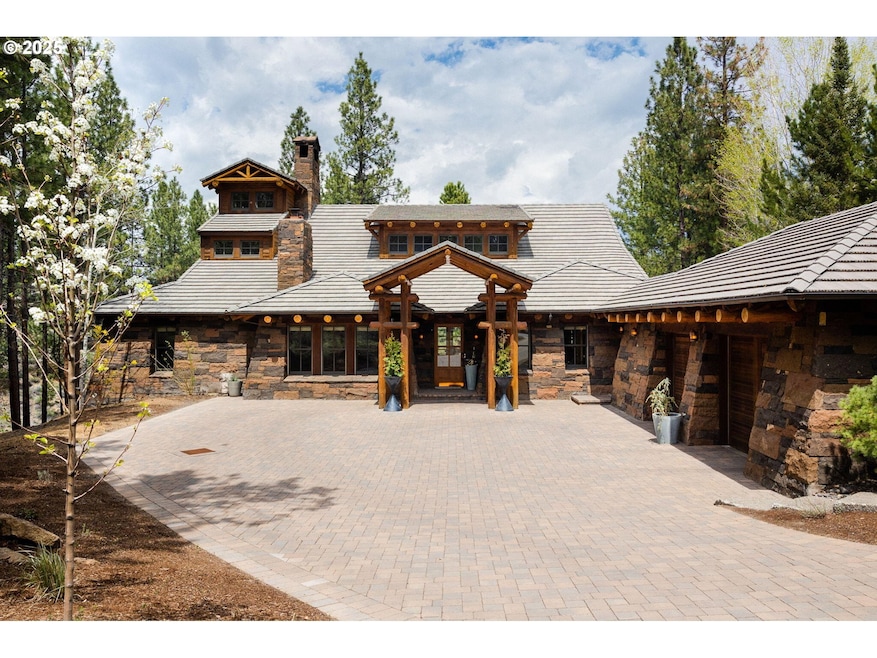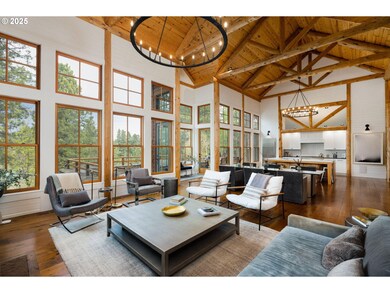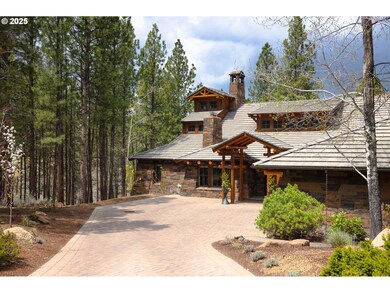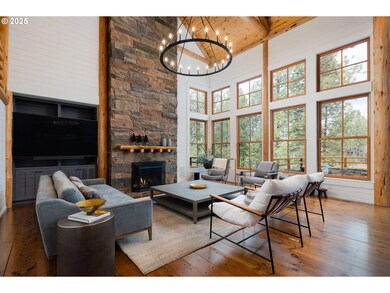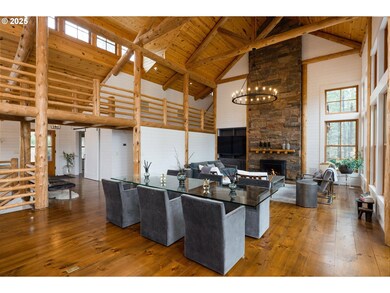
19378 Rim Lake Ct Bend, OR 97702
Century West NeighborhoodHighlights
- Golf Course Community
- Covered Arena
- Built-In Refrigerator
- William E. Miller Elementary School Rated A-
- Golf Course View
- Deck
About This Home
As of April 2025An artful blend of Northwest Lodge architecture and Mountain Modern interior design. Nestled above Broken Top's 15th fairway canyon, on a private cul-de-sac. This unique home's exterior has extensive use of native stone & rustic timbers. A welcoming entryway leads to a grand gathering space anchored by a floor-to-ceiling stone fireplace & vaulted ceiling w/exposed posts & beams. A wall of windows brings in natural light & surrounding scenery. The gourmet kitchen is a chef's dream w/double ovens, a huge quartzite island that seats 6, and a butler's pantry w/additional refrigerator, sink & dishwasher. The main level offers a primary en suite bedroom w/a private balcony and office/den w/fireplace. Lower level has 2 additional en suite bedrooms, fully equipped theater room & large sauna. Walk out to the expansive patio & cozy up around the fire pit or soak in the hot tub as you enjoy the great outdoors. An intriguing upstairs loft bedroom plus a cool hideaway room provide extra flex usage
Home Details
Home Type
- Single Family
Est. Annual Taxes
- $22,414
Year Built
- Built in 1997
Lot Details
- 0.4 Acre Lot
- Secluded Lot
- Terraced Lot
- Landscaped with Trees
HOA Fees
- $231 Monthly HOA Fees
Parking
- 2 Car Attached Garage
- Driveway
- Controlled Entrance
Property Views
- Golf Course
- Woods
Home Design
- Cabin
- Stem Wall Foundation
- Tile Roof
- Stone Siding
- Cedar
Interior Spaces
- 4,641 Sq Ft Home
- 3-Story Property
- Vaulted Ceiling
- Ceiling Fan
- 2 Fireplaces
- Gas Fireplace
- Double Pane Windows
- Wood Frame Window
- Family Room
- Living Room
- Dining Room
- Crawl Space
- Washer and Dryer
Kitchen
- Built-In Oven
- Built-In Range
- Microwave
- Built-In Refrigerator
- Dishwasher
- Stainless Steel Appliances
- Quartz Countertops
- Disposal
Flooring
- Wood
- Slate Flooring
Bedrooms and Bathrooms
- 3 Bedrooms
- 3 Full Bathrooms
Outdoor Features
- Deck
- Patio
- Porch
Schools
- W.E. Miller Elementary School
- Pacific Crest Middle School
- Summit High School
Horse Facilities and Amenities
- Covered Arena
Utilities
- Forced Air Heating and Cooling System
- Heating System Uses Gas
- Heat Pump System
- High Speed Internet
Listing and Financial Details
- Assessor Parcel Number 184518
Community Details
Overview
- Cla Association
Recreation
- Golf Course Community
Map
Home Values in the Area
Average Home Value in this Area
Property History
| Date | Event | Price | Change | Sq Ft Price |
|---|---|---|---|---|
| 04/16/2025 04/16/25 | Sold | $2,600,000 | -5.4% | $560 / Sq Ft |
| 03/09/2025 03/09/25 | Pending | -- | -- | -- |
| 01/21/2025 01/21/25 | For Sale | $2,749,000 | +17.0% | $592 / Sq Ft |
| 07/07/2022 07/07/22 | Sold | $2,350,000 | +17.6% | $506 / Sq Ft |
| 05/30/2022 05/30/22 | Pending | -- | -- | -- |
| 05/25/2022 05/25/22 | For Sale | $1,999,000 | +29.6% | $431 / Sq Ft |
| 09/10/2019 09/10/19 | Sold | $1,542,000 | -3.3% | $332 / Sq Ft |
| 07/17/2019 07/17/19 | Pending | -- | -- | -- |
| 07/11/2019 07/11/19 | For Sale | $1,595,000 | +51.9% | $344 / Sq Ft |
| 04/06/2015 04/06/15 | Sold | $1,050,000 | -16.0% | $226 / Sq Ft |
| 03/11/2015 03/11/15 | Pending | -- | -- | -- |
| 04/25/2014 04/25/14 | For Sale | $1,250,000 | -- | $269 / Sq Ft |
Tax History
| Year | Tax Paid | Tax Assessment Tax Assessment Total Assessment is a certain percentage of the fair market value that is determined by local assessors to be the total taxable value of land and additions on the property. | Land | Improvement |
|---|---|---|---|---|
| 2024 | $22,414 | $1,338,670 | -- | -- |
| 2023 | $20,778 | $1,299,680 | $0 | $0 |
| 2022 | $19,385 | $1,225,080 | $0 | $0 |
| 2021 | $19,414 | $1,189,400 | $0 | $0 |
| 2020 | $18,418 | $1,189,400 | $0 | $0 |
| 2019 | $17,905 | $1,154,760 | $0 | $0 |
| 2018 | $17,400 | $1,121,130 | $0 | $0 |
| 2017 | $16,956 | $1,088,480 | $0 | $0 |
| 2016 | $15,894 | $1,056,780 | $0 | $0 |
| 2015 | $15,298 | $1,026,000 | $0 | $0 |
| 2014 | $13,372 | $896,910 | $0 | $0 |
Mortgage History
| Date | Status | Loan Amount | Loan Type |
|---|---|---|---|
| Open | $2,000,000 | New Conventional | |
| Previous Owner | $1,880,000 | New Conventional | |
| Previous Owner | $734,500 | New Conventional | |
| Previous Owner | $1,233,600 | New Conventional |
Deed History
| Date | Type | Sale Price | Title Company |
|---|---|---|---|
| Warranty Deed | $2,600,000 | Western Title | |
| Warranty Deed | $2,350,000 | First American Title | |
| Warranty Deed | $1,542,000 | First American Title | |
| Warranty Deed | $1,050,000 | First American Title |
Similar Homes in Bend, OR
Source: Regional Multiple Listing Service (RMLS)
MLS Number: 372769452
APN: 184518
- 19374 Rim Lake Ct
- 19364 Soda Springs Dr
- 19372 Soda Springs Dr
- 61725 Broken Top Dr
- 19421 Ironwood Cir
- 2834 Lakemont Dr
- 19405 Ironwood Cir
- 2873 NW Perlette Ln
- 2879 NW Perlette Ln
- 62017 Fall Creek Loop
- 19586 Green Lakes Loop
- 19539 Painted Ridge Loop
- 61708 Broken Top Dr
- 19591 Green Lakes Loop
- 61859 Hosmer Lake Dr Unit 374
- 61704 Broken Top Dr
- 19557 Green Lakes Loop
- 238 NW Outlook Vista Dr
- 61841 Hosmer Lake Dr Unit 377
- 61819 Fall Creek Loop
