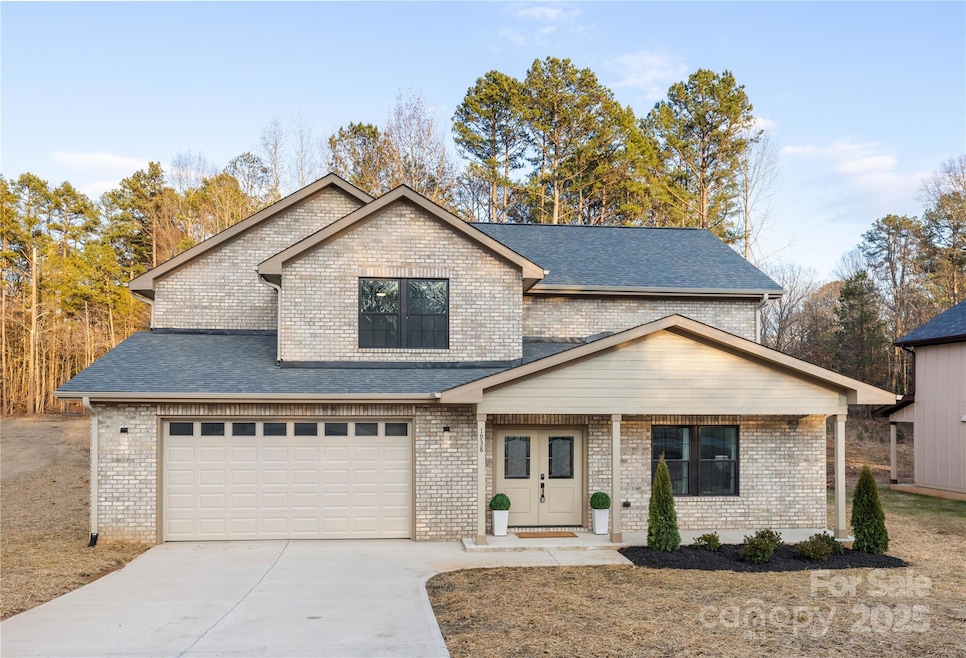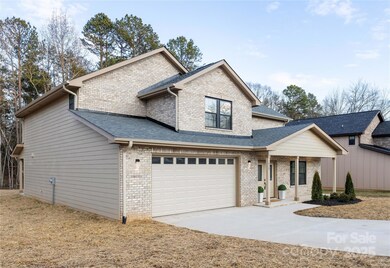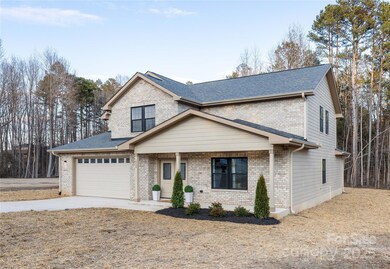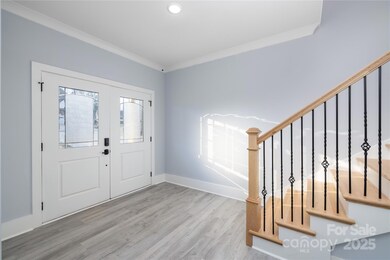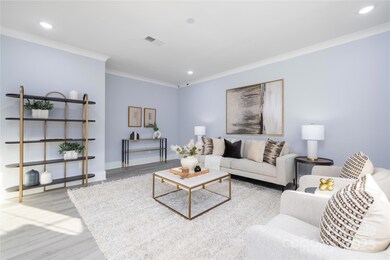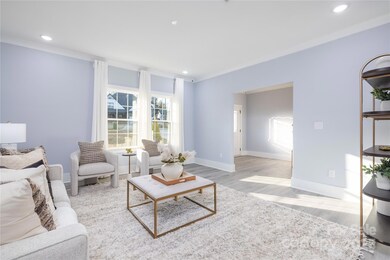
1938 Grace Ln Charlotte, NC 28262
Mallard Creek-Withrow Downs NeighborhoodEstimated payment $3,609/month
Highlights
- New Construction
- Laundry Room
- Central Air
- 2 Car Attached Garage
About This Home
This beautiful new construction home offers over 3000 sq ft of living space. The main floor features an open-concept kitchen, dining, and living area with 9-foot ceilings. The kitchen boasts a large island, white cabinetry, granite countertops, stainless steel appliances, pot filler, beverage fridge, and a walk-in pantry. Also on the main level are an office, laundry room with utility sink and cabinetry, and a powder room. Upstairs, you'll find two Primary Suites, each with a dual vanity and tiled walk-in shower. The main suite includes a soaking tub, linen closet, and large walk-in closet with built-ins. The second floor also offers a 3rd full bath and two additional bedrooms. Luxury vinyl plank flooring throughout. The home also features a large 2-car garage with storage. Conveniently located near shopping, dining, and a greenway. The property is in the desirable Homewood Acres with convenient access to the University Area. **Seller credit up to $20,000 available with accepted offer
Listing Agent
Northway Realty LLC Brokerage Email: stephanie@northwayhomes.com License #293433
Co-Listing Agent
Northway Realty LLC Brokerage Email: stephanie@northwayhomes.com License #318548
Home Details
Home Type
- Single Family
Est. Annual Taxes
- $1,446
Year Built
- Built in 2024 | New Construction
Lot Details
- Property is zoned N1-A
Parking
- 2 Car Attached Garage
- Driveway
Home Design
- Brick Exterior Construction
- Slab Foundation
- Hardboard
Interior Spaces
- 2-Story Property
- Family Room with Fireplace
- Laundry Room
Kitchen
- Electric Oven
- Electric Cooktop
- Microwave
- Dishwasher
Bedrooms and Bathrooms
- 4 Bedrooms
Schools
- Mallard Creek Elementary School
- Ridge Road Middle School
- Mallard Creek High School
Utilities
- Central Air
- Heat Pump System
- Electric Water Heater
Community Details
- Homewood Acres Subdivision
Listing and Financial Details
- Assessor Parcel Number 029-144-26
Map
Home Values in the Area
Average Home Value in this Area
Tax History
| Year | Tax Paid | Tax Assessment Tax Assessment Total Assessment is a certain percentage of the fair market value that is determined by local assessors to be the total taxable value of land and additions on the property. | Land | Improvement |
|---|---|---|---|---|
| 2023 | $1,446 | $110,000 | $110,000 | $0 |
| 2022 | $347 | $36,000 | $36,000 | $0 |
| 2021 | $347 | $36,000 | $36,000 | $0 |
| 2020 | $347 | $36,000 | $36,000 | $0 |
| 2019 | $347 | $36,000 | $36,000 | $0 |
| 2018 | $367 | $22,400 | $22,000 | $400 |
| 2017 | $353 | $22,400 | $22,000 | $400 |
| 2016 | $343 | $22,400 | $22,000 | $400 |
| 2015 | $332 | $22,400 | $22,000 | $400 |
| 2014 | $350 | $0 | $0 | $0 |
Property History
| Date | Event | Price | Change | Sq Ft Price |
|---|---|---|---|---|
| 03/19/2025 03/19/25 | Price Changed | $624,900 | -1.6% | $185 / Sq Ft |
| 03/05/2025 03/05/25 | Price Changed | $635,000 | -2.3% | $188 / Sq Ft |
| 01/29/2025 01/29/25 | For Sale | $650,000 | +233.3% | $192 / Sq Ft |
| 05/05/2023 05/05/23 | Sold | $195,000 | -15.2% | $258 / Sq Ft |
| 04/12/2023 04/12/23 | For Sale | $230,000 | -- | $304 / Sq Ft |
Deed History
| Date | Type | Sale Price | Title Company |
|---|---|---|---|
| Warranty Deed | $590,000 | None Listed On Document | |
| Warranty Deed | $590,000 | None Listed On Document | |
| Warranty Deed | $250,000 | None Listed On Document | |
| Warranty Deed | $195,000 | None Listed On Document | |
| Quit Claim Deed | -- | -- | |
| Deed | -- | -- |
Mortgage History
| Date | Status | Loan Amount | Loan Type |
|---|---|---|---|
| Previous Owner | $100,000 | New Conventional | |
| Previous Owner | $990,000 | Construction |
Similar Homes in the area
Source: Canopy MLS (Canopy Realtor® Association)
MLS Number: 4216837
APN: 029-144-26
- 2705 Towhee Ct
- 316 Lawrence Gray Rd
- 11913 Little Stoney Ct
- 11841 Mourning Dove Ln
- 12312 Fellowship Dr
- 12541 Cheryl Anne Place
- 1608 Breezewood Dr
- 520 Lawrence Gray Rd
- 2146 Mallard Green Place
- 12413 Stowe Acres Dr
- 1911 Almond Hills Dr
- 12011 Olden Ct
- 1810 Wilton Gate Dr
- 1808 Wilton Gate Dr
- 9020 Northfield Crossing Dr
- 2306 Cota Ct
- 1916 Highland Park Dr
- 2418 Lexington Approach Dr
- 13030 Homewood Dr Unit 12
- 11023 Alnwick Ct
