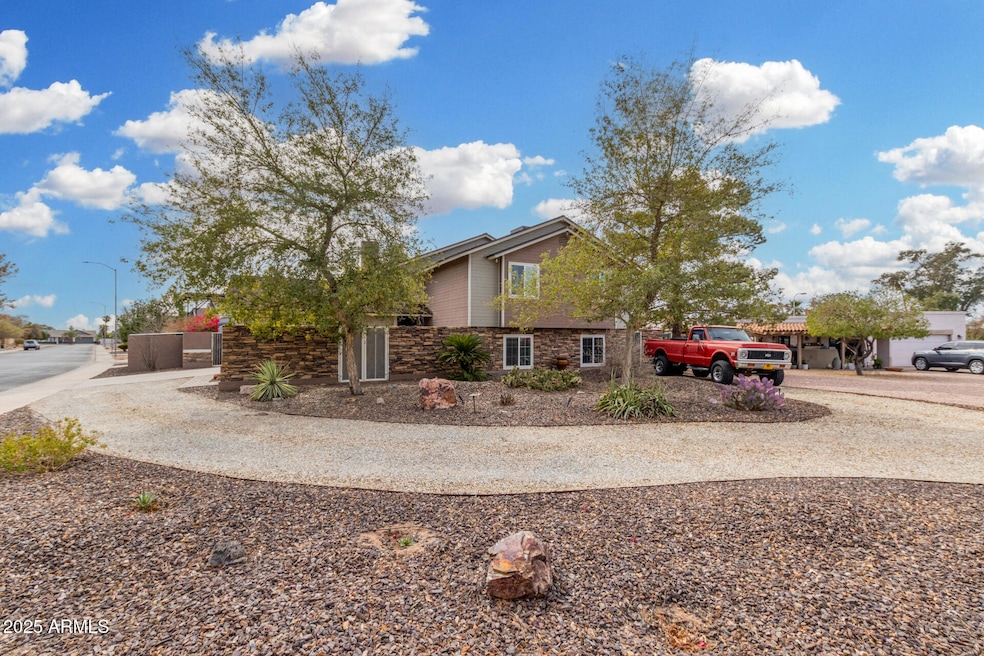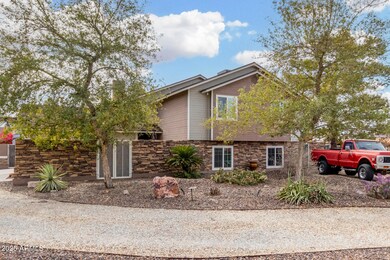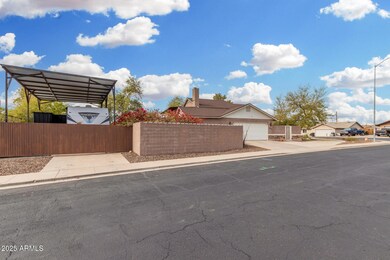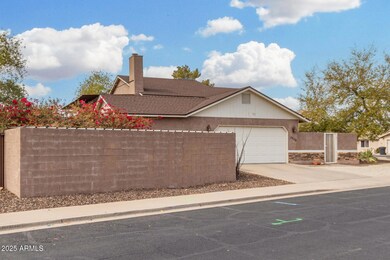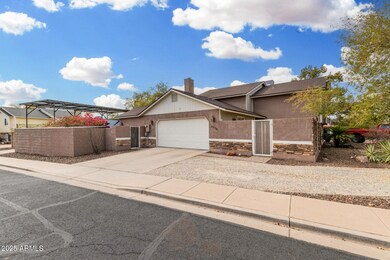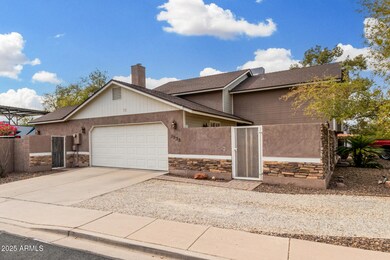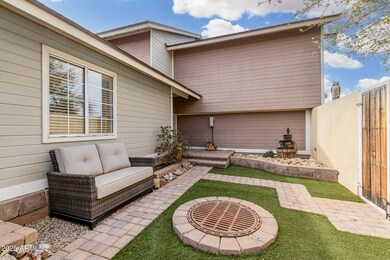
1938 N 67th St Mesa, AZ 85205
Central Mesa East NeighborhoodEstimated payment $3,925/month
Highlights
- Private Pool
- RV Hookup
- Vaulted Ceiling
- Franklin at Brimhall Elementary School Rated A
- 0.28 Acre Lot
- Hydromassage or Jetted Bathtub
About This Home
No HOA! You won't want to miss this stunning split level home nestled in an ideal location within minutes of the Red Mountain 202, a regional park, the Salt River and Saguaro Lake, with an abundance of nearby hiking, biking and ATV trails.
The outdoor space is a true gem featuring a front private courtyard with a built in firepit. The backyards boasts an impressive pool with a large soaking island and custom water slide, as well as a gazebo for ultimate entertainment and seating. Several large established trees offer ample shade and privacy giving a more secluded feel. Store your RV, camper, boat or other toys under a 20x40 covered parking that is behind a 20-foot rolling RV gate. The detached climate-controlled room is perfect for an exercise, in home office or hobby room. Enjoy your custom balcony on cool summer nights while you watch the sunset over the mountains in the distance. Storage under RV cover also has plenty of room for gear, and a built-in workbench with 220V available, currently used as a welding area. The front yard features a drive through driveway for additional parking and convenience.
The 2 car garage features an attached workshop with built in cabinets, 2 workbenches, and plenty of outlets to power all of your tools.
Inside, you'll find a master suite featuring a jetted spa tub and large walk in shower, ready for ultimate relaxation with a custom sliding barn door closet and an additional walk in closet. The kitchen features a large island with stainless steel appliances, and a swing out pot fill above the cooktop that is under a stainless steel rangehood. Enjoy the vaulted ceiling in the kitchen dining and living room area as you prepare your favorite meals! Downstairs offers 2 bedrooms, a full bathroom, laundry room, additional storage, and a large family room/game room.
With a generous lot size and no HOA, you'll have the freedom to make this space truly your own.
Home Details
Home Type
- Single Family
Est. Annual Taxes
- $1,624
Year Built
- Built in 1987
Lot Details
- 0.28 Acre Lot
- Desert faces the front of the property
- Block Wall Fence
- Corner Lot
- Front and Back Yard Sprinklers
- Sprinklers on Timer
- Private Yard
- Grass Covered Lot
Parking
- 2 Car Garage
- RV Hookup
Home Design
- Designed by Blanford Homes Architects
- Wood Frame Construction
- Composition Roof
- Stucco
Interior Spaces
- 2,170 Sq Ft Home
- 3-Story Property
- Vaulted Ceiling
- Ceiling Fan
- 1 Fireplace
- Double Pane Windows
- Vinyl Clad Windows
- Mechanical Sun Shade
Kitchen
- Breakfast Bar
- Built-In Microwave
Flooring
- Carpet
- Laminate
Bedrooms and Bathrooms
- 4 Bedrooms
- Primary Bathroom is a Full Bathroom
- 2.5 Bathrooms
- Bidet
- Hydromassage or Jetted Bathtub
- Bathtub With Separate Shower Stall
Outdoor Features
- Private Pool
- Balcony
- Outdoor Storage
- Playground
Schools
- Falcon Hill Elementary School
- Fremont Junior High School
- Red Mountain High School
Utilities
- Cooling System Updated in 2022
- Cooling Available
- Heating Available
- Water Softener
- High Speed Internet
- Cable TV Available
Community Details
- No Home Owners Association
- Association fees include no fees
- Built by Blanford Homes
- Maplewood Subdivision
Listing and Financial Details
- Tax Lot 167
- Assessor Parcel Number 141-65-963
Map
Home Values in the Area
Average Home Value in this Area
Tax History
| Year | Tax Paid | Tax Assessment Tax Assessment Total Assessment is a certain percentage of the fair market value that is determined by local assessors to be the total taxable value of land and additions on the property. | Land | Improvement |
|---|---|---|---|---|
| 2025 | $1,624 | $19,566 | -- | -- |
| 2024 | $1,643 | $18,635 | -- | -- |
| 2023 | $1,643 | $37,720 | $7,540 | $30,180 |
| 2022 | $1,607 | $29,950 | $5,990 | $23,960 |
| 2021 | $1,651 | $27,630 | $5,520 | $22,110 |
| 2020 | $1,629 | $24,480 | $4,890 | $19,590 |
| 2019 | $1,509 | $22,060 | $4,410 | $17,650 |
| 2018 | $1,440 | $18,730 | $3,740 | $14,990 |
| 2017 | $1,395 | $17,250 | $3,450 | $13,800 |
| 2016 | $1,370 | $16,460 | $3,290 | $13,170 |
| 2015 | $1,293 | $15,870 | $3,170 | $12,700 |
Property History
| Date | Event | Price | Change | Sq Ft Price |
|---|---|---|---|---|
| 03/14/2025 03/14/25 | Pending | -- | -- | -- |
| 02/28/2025 02/28/25 | Price Changed | $679,000 | -0.9% | $313 / Sq Ft |
| 02/21/2025 02/21/25 | Price Changed | $685,000 | -2.0% | $316 / Sq Ft |
| 02/09/2025 02/09/25 | For Sale | $699,000 | -- | $322 / Sq Ft |
Deed History
| Date | Type | Sale Price | Title Company |
|---|---|---|---|
| Interfamily Deed Transfer | -- | None Available | |
| Quit Claim Deed | -- | None Available | |
| Warranty Deed | $265,000 | Transnation Title |
Mortgage History
| Date | Status | Loan Amount | Loan Type |
|---|---|---|---|
| Open | $335,000 | New Conventional | |
| Closed | $271,300 | New Conventional | |
| Previous Owner | $118,000 | Credit Line Revolving | |
| Previous Owner | $212,000 | New Conventional | |
| Previous Owner | $30,500 | Credit Line Revolving | |
| Previous Owner | $137,600 | Unknown | |
| Closed | $53,000 | No Value Available |
Similar Homes in Mesa, AZ
Source: Arizona Regional Multiple Listing Service (ARMLS)
MLS Number: 6820432
APN: 141-65-963
- 1822 N Sunaire Cir
- 6461 E Jensen St
- 1818 N Saranac Cir
- 1951 N 64th St Unit 26
- 6420 E Jensen St
- 6655 E Rustic Dr
- 6413 E Ingram St
- 6209 E Mckellips Rd Unit 68
- 6209 E Mckellips Rd Unit 385
- 6209 E Mckellips Rd Unit 296
- 6209 E Mckellips Rd Unit 135
- 6209 E Mckellips Rd Unit 169
- 6209 E Mckellips Rd Unit 274
- 6209 E Mckellips Rd Unit 11
- 6209 E Mckellips Rd Unit 255
- 6209 E Mckellips Rd Unit 366
- 6209 E Mckellips Rd Unit 44
- 6209 E Mckellips Rd Unit 205
- 6209 E Mckellips Rd Unit 190
- 6209 E Mckellips Rd Unit 266
