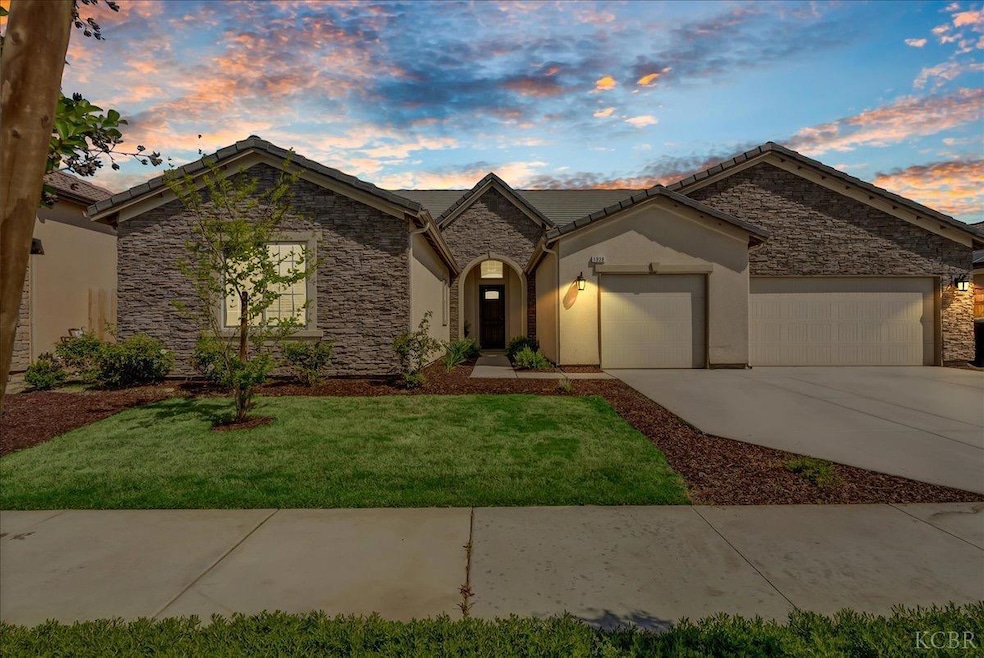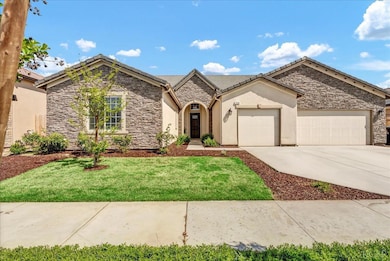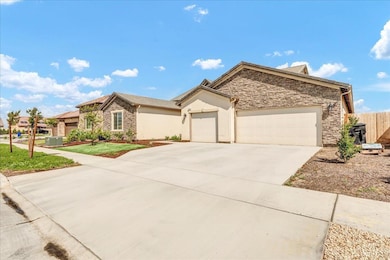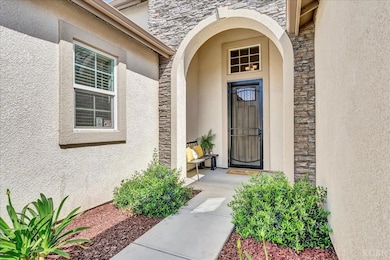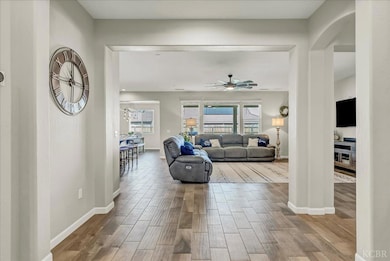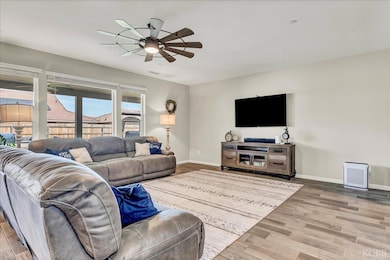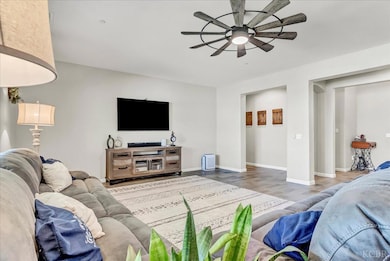
1938 W Van Gogh St Hanford, CA 93230
Estimated payment $4,101/month
Highlights
- Popular Property
- Solar Power System
- No HOA
- Above Ground Spa
- Vaulted Ceiling
- Covered patio or porch
About This Home
This beautifully maintained, like-new home features the popular Verona floor plan with a loft and is tucked away in a quiet cul-de-sac just a short walk from the neighborhood park. Also, located in Pioneer School and Sierra Pacific High School District. With 5 bedrooms, 3.5 baths, and a versatile loft, the home offers spacious, modern living with thoughtful upgrades throughout. Inside, you'll find high ceilings, wood-look tile flooring on the main level, ceiling fans in every room, and an open, light-filled layout that's perfect for everyday living and entertaining. The gourmet kitchen is a standout, showcasing upgraded KitchenAid stainless steel appliances, a large sink, a large island with seating, sleek pencil-edge quartz countertops, a pantry, and a builder-upgraded buffet for extra storage and serving space. The primary suite is generously sized to accommodate large furniture and features dual walk-in closets. The ensuite bath offers a spa-like retreat with a soaking tub, walk-in shower, and dual vanities. Upstairs, the loft provides a flexible space ideal for a game room, office, or guest retreat, complete with its own bedroom and full bath. Large windows throughout the home let in an abundance of natural light and offer beautiful views of the backyard oasis. Step outside to a private entertainer's dream yard with a covered patio, a sitting area and a custom spa with its own TV and speakers installed less than a year ago. The home also includes a Nest system that the sellers are leaving behind, which controls the multi-zoned HVAC system for enhanced comfort and energy efficiency. A security screen door allows you to enjoy the fresh breeze while keeping the home secure. With a spacious three-car garage, thoughtful upgrades, and a truly like-new feel throughout, this move-in ready home is a must-see!
Listing Agent
Summer Miller
Real Brokerage The United Grp License #01410002

Home Details
Home Type
- Single Family
Est. Annual Taxes
- $5,073
Lot Details
- 9,360 Sq Ft Lot
- Drip System Landscaping
- Front and Back Yard Sprinklers
- Sprinklers on Timer
- Property is zoned R16
Home Design
- Slab Foundation
- Tile Roof
- Stucco Exterior
- Stone Veneer
Interior Spaces
- 3,205 Sq Ft Home
- 1-Story Property
- Vaulted Ceiling
- Ceiling Fan
- Double Pane Windows
- Blinds
- Wood Frame Window
- Fire and Smoke Detector
Kitchen
- Gas Cooktop
- Built-In Microwave
- Dishwasher
- Disposal
Flooring
- Carpet
- Tile
Bedrooms and Bathrooms
- 5 Bedrooms
- Walk-In Closet
- Walk-in Shower
Laundry
- Laundry Room
- Laundry Cabinets
- 220 Volts In Laundry
Parking
- 3 Car Attached Garage
- Garage Door Opener
Outdoor Features
- Above Ground Spa
- Covered patio or porch
- Exterior Lighting
Utilities
- Central Heating and Cooling System
- Gas Water Heater
Additional Features
- Solar Power System
- City Lot
Community Details
- No Home Owners Association
Listing and Financial Details
- Assessor Parcel Number 009530018000
Map
Home Values in the Area
Average Home Value in this Area
Tax History
| Year | Tax Paid | Tax Assessment Tax Assessment Total Assessment is a certain percentage of the fair market value that is determined by local assessors to be the total taxable value of land and additions on the property. | Land | Improvement |
|---|---|---|---|---|
| 2023 | $5,073 | $55,130 | $55,130 | -- |
Property History
| Date | Event | Price | Change | Sq Ft Price |
|---|---|---|---|---|
| 04/16/2025 04/16/25 | For Sale | $659,000 | -- | $206 / Sq Ft |
Deed History
| Date | Type | Sale Price | Title Company |
|---|---|---|---|
| Grant Deed | $612,000 | Chicago Title Company |
Mortgage History
| Date | Status | Loan Amount | Loan Type |
|---|---|---|---|
| Open | $581,290 | VA | |
| Previous Owner | $249,889 | No Value Available |
Similar Homes in Hanford, CA
Source: Kings County Board of REALTORS®
MLS Number: 231906
APN: 009-530-018-000
- 2171 W Van Gogh Unit Bt200
- 2421 N Cabernet Place
- 2150 W Van Gogh St Unit Bt226
- 2327 N Chateau Way Unit Bt228
- 2348 N Chateau Way Unit BT193
- 2094 W Van Gogh St Unit Bt222
- 2108 W Van Gogh St Unit Bt223
- 1744 Dali Way
- 2218 N Arbor Ave
- 1615 W Castoro Way
- 2226 W Dali Way
- 1596 Castoro Way
- 2287 W Dali Way
- 1577 Vineyard Place
- 2329 W Ambassador Way
- Lot 193 N Chateau Way
- 2359 Chianti Way
- 1389 Vineyard Place
- 1534 W Norfolk Dr
- 2073 W Queens Way
