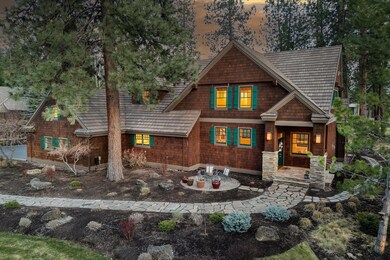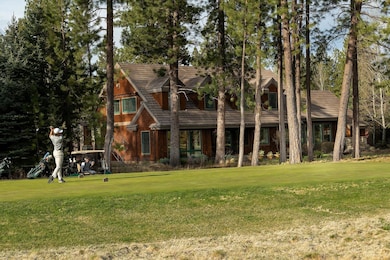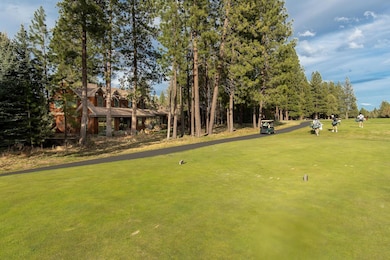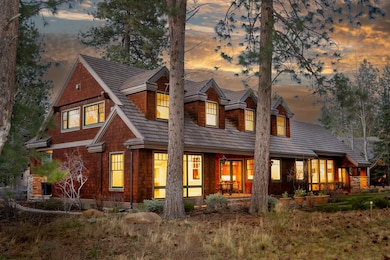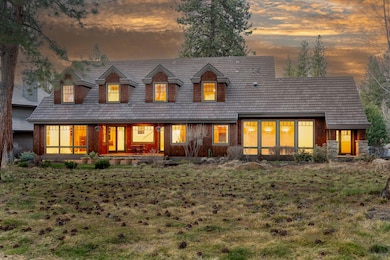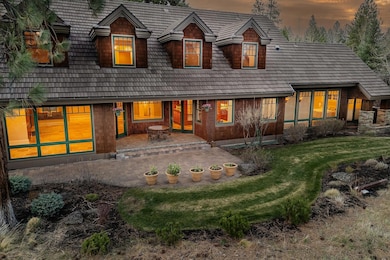
19385 Cayuse Crater Ct Bend, OR 97702
Century West NeighborhoodEstimated payment $12,737/month
Highlights
- On Golf Course
- Two Primary Bedrooms
- Open Floorplan
- William E. Miller Elementary School Rated A-
- Gated Community
- Craftsman Architecture
About This Home
Stunning home offers luxurious living with sweeping 7th fairway views of the Broken Top Golf Course. Spacious great room floor plan with coffered ceilings, cozy fireplace, and walls of windows that flood the space with light. Chef's kitchen features stainless steel/ granite countertops, bar seating, and adjoining den w/second fireplace. Sunroom off the great room overlooks the golf course. Primary suite is a true retreat, w/spa-inspired bath featuring a jetted tub, walk in shower, dual vanities. Large pantry, laundry/mud room, and an oversized triple car garage. An upstairs mid-level landing offers the perfect library retreat/office space, also features three additional bedrooms, one ensuite plus bonus room w/fireplace, ideal as a media room, office, 5th bedroom. Partial basement includes bonus room, wine cellar, large second pantry/storage area. Zoned radiant floor heating throughout, central vacuum, whole house filtration system, make this home both comfortable and efficient.
Home Details
Home Type
- Single Family
Est. Annual Taxes
- $17,055
Year Built
- Built in 2000
Lot Details
- 0.43 Acre Lot
- On Golf Course
- Landscaped
- Level Lot
- Sprinklers on Timer
- Property is zoned RS, RS
HOA Fees
- $209 Monthly HOA Fees
Parking
- 3 Car Attached Garage
- Garage Door Opener
- Driveway
Home Design
- Craftsman Architecture
- Northwest Architecture
- Traditional Architecture
- Stem Wall Foundation
- Frame Construction
- Tile Roof
Interior Spaces
- 5,058 Sq Ft Home
- 3-Story Property
- Open Floorplan
- Central Vacuum
- Built-In Features
- Ceiling Fan
- Gas Fireplace
- Double Pane Windows
- Wood Frame Window
- Mud Room
- Great Room with Fireplace
- Family Room
- Living Room with Fireplace
- Home Office
- Loft
- Sun or Florida Room
- Golf Course Views
- Partial Basement
Kitchen
- Breakfast Area or Nook
- Eat-In Kitchen
- Breakfast Bar
- Oven
- Cooktop with Range Hood
- Microwave
- Dishwasher
- Granite Countertops
- Tile Countertops
- Disposal
Flooring
- Wood
- Carpet
- Stone
- Tile
Bedrooms and Bathrooms
- 4 Bedrooms
- Primary Bedroom on Main
- Double Master Bedroom
- Linen Closet
- Walk-In Closet
- Double Vanity
- Bidet
- Soaking Tub
- Bathtub with Shower
- Bathtub Includes Tile Surround
- Solar Tube
Laundry
- Laundry Room
- Dryer
- Washer
Home Security
- Security System Owned
- Carbon Monoxide Detectors
- Fire and Smoke Detector
Eco-Friendly Details
- Home Energy Score
Schools
- William E Miller Elementary School
- Cascade Middle School
- Summit High School
Utilities
- Zoned Heating and Cooling System
- Heating System Uses Natural Gas
- Radiant Heating System
- Water Heater
Listing and Financial Details
- Tax Lot 459
- Assessor Parcel Number 190487
Community Details
Overview
- Broken Top Subdivision
Amenities
- Restaurant
- Clubhouse
Recreation
- Golf Course Community
- Tennis Courts
- Pickleball Courts
- Community Pool
- Park
- Trails
- Snow Removal
Security
- Security Service
- Gated Community
Map
Home Values in the Area
Average Home Value in this Area
Tax History
| Year | Tax Paid | Tax Assessment Tax Assessment Total Assessment is a certain percentage of the fair market value that is determined by local assessors to be the total taxable value of land and additions on the property. | Land | Improvement |
|---|---|---|---|---|
| 2024 | $17,055 | $1,018,610 | -- | -- |
| 2023 | $15,810 | $988,950 | $0 | $0 |
| 2022 | $14,750 | $932,190 | $0 | $0 |
| 2021 | $14,773 | $905,040 | $0 | $0 |
| 2020 | $14,015 | $905,040 | $0 | $0 |
| 2019 | $13,625 | $878,680 | $0 | $0 |
| 2018 | $13,240 | $853,090 | $0 | $0 |
| 2017 | $12,918 | $828,250 | $0 | $0 |
| 2016 | $12,322 | $804,130 | $0 | $0 |
| 2015 | $11,982 | $780,710 | $0 | $0 |
| 2014 | $11,631 | $757,980 | $0 | $0 |
Property History
| Date | Event | Price | Change | Sq Ft Price |
|---|---|---|---|---|
| 04/16/2025 04/16/25 | For Sale | $1,990,000 | -- | $393 / Sq Ft |
Deed History
| Date | Type | Sale Price | Title Company |
|---|---|---|---|
| Bargain Sale Deed | -- | None Available | |
| Bargain Sale Deed | $1,300,000 | None Available | |
| Interfamily Deed Transfer | -- | None Available |
Mortgage History
| Date | Status | Loan Amount | Loan Type |
|---|---|---|---|
| Previous Owner | $1,160,000 | No Value Available | |
| Previous Owner | $300,000 | Seller Take Back |
Similar Homes in Bend, OR
Source: Central Oregon Association of REALTORS®
MLS Number: 220199733
APN: 190487
- 61594 Hosmer Lake Dr
- 61547 Hosmer Lake Dr
- 61488 Tam McArthur Loop
- 61623 Hosmer Lake Dr
- 61697 Tam McArthur Loop
- 19300 SW Seaton Loop
- 19345 Roswell Dr
- 19461 Stafford Loop
- 61649 Hosmer Lake Dr
- 61582 Searcy Ct
- 61572 Searcy Ct
- 61655 Hosmer Lake Dr
- 61704 Broken Top Dr
- 19280 Christopher Ct
- 61708 Broken Top Dr
- 19445 Randall Ct
- 61535 Hardin Martin Ct
- 62017 Fall Creek Loop
- 61725 Broken Top Dr
- 61425 Davis Lake Loop

