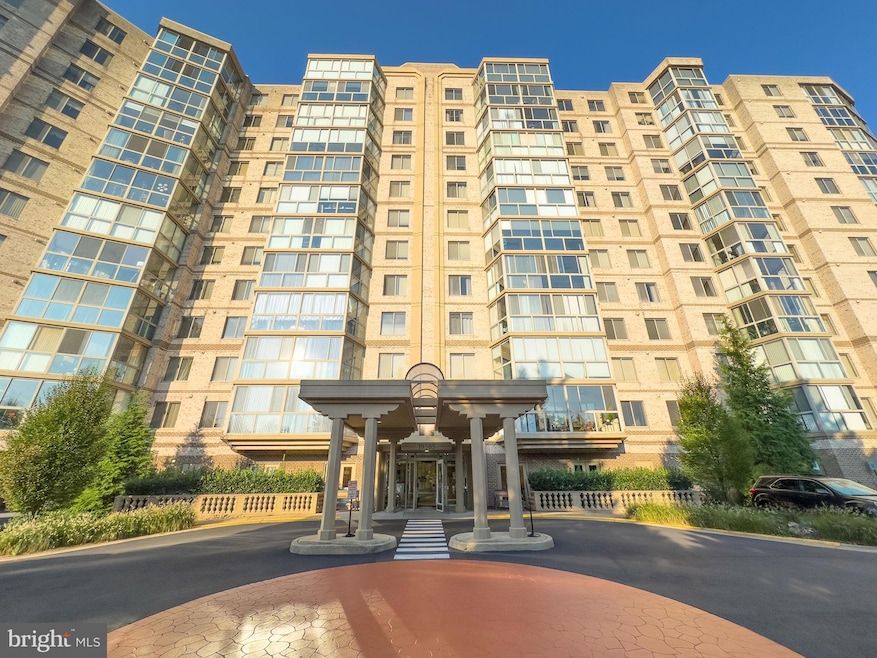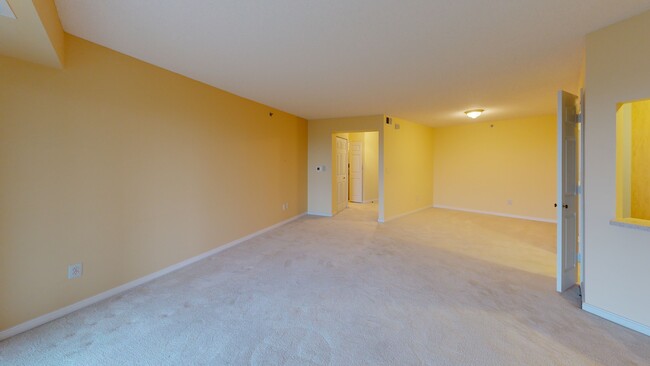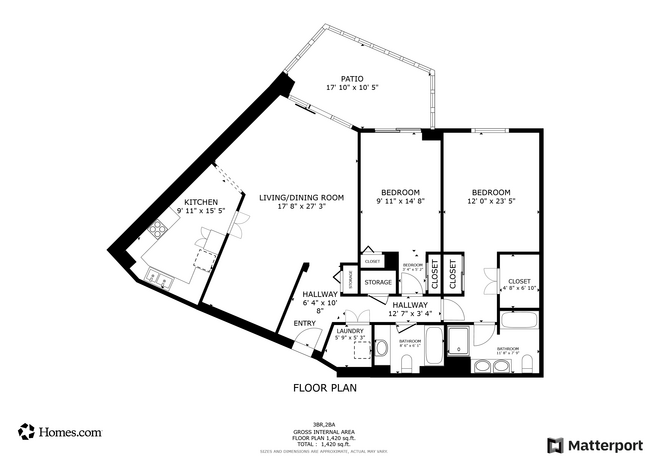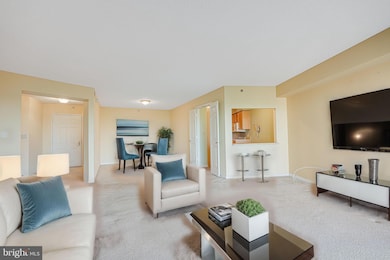
Riverbend at Lansdowne Woods 19385 Cypress Ridge Terrace Unit 1021 Leesburg, VA 20176
Highlights
- Fitness Center
- Senior Living
- Open Floorplan
- Transportation Service
- Gated Community
- Colonial Architecture
About This Home
As of October 2024Step into your new home perched above the treetops in the Riverbend building at Lansdowne Woods. The moment you walk in, the spacious sunroom with its stunning views will catch your eye. Don't miss the cozy kitchen with room for a breakfast table, the expansive living and dining areas, and the generous bedrooms. And make sure to explore all the incredible amenities Lansdowne Woods offers—like the clubhouse, fitness center, tennis and pickleball courts, walking trails, and so much more! Ready to make this your new home? Schedule a tour today!
Property Details
Home Type
- Condominium
Est. Annual Taxes
- $2,897
Year Built
- Built in 1998
HOA Fees
Home Design
- Colonial Architecture
- Masonry
Interior Spaces
- 1,246 Sq Ft Home
- Property has 1 Level
- Open Floorplan
- Formal Dining Room
- Carpet
- Breakfast Area or Nook
Bedrooms and Bathrooms
- 2 Main Level Bedrooms
- En-Suite Bathroom
- Walk-In Closet
- 2 Full Bathrooms
Laundry
- Laundry in unit
- Washer and Dryer Hookup
Parking
- 1 Open Parking Space
- 1 Parking Space
- Parking Lot
Utilities
- Forced Air Heating and Cooling System
- Electric Water Heater
- Cable TV Available
Listing and Financial Details
- Assessor Parcel Number 082306133098
Community Details
Overview
- Senior Living
- $250 Elevator Use Fee
- $388 Capital Contribution Fee
- Association fees include common area maintenance, exterior building maintenance, cable TV, management, pool(s), recreation facility, security gate, sewer, snow removal, trash, water
- $1,140 Other One-Time Fees
- Senior Community | Residents must be 55 or older
- High-Rise Condominium
- Riverbend At Lansdowne Woods Community
- Lansdowne Woods Subdivision
- Property Manager
Amenities
- Transportation Service
- Common Area
- Art Studio
- Elevator
Recreation
- Golf Course Membership Available
- Jogging Path
Pet Policy
- Pets Allowed
- Pet Size Limit
Security
- Gated Community
Map
About Riverbend at Lansdowne Woods
Home Values in the Area
Average Home Value in this Area
Property History
| Date | Event | Price | Change | Sq Ft Price |
|---|---|---|---|---|
| 10/23/2024 10/23/24 | Sold | $335,000 | -1.5% | $269 / Sq Ft |
| 09/08/2024 09/08/24 | For Sale | $340,000 | -- | $273 / Sq Ft |
Tax History
| Year | Tax Paid | Tax Assessment Tax Assessment Total Assessment is a certain percentage of the fair market value that is determined by local assessors to be the total taxable value of land and additions on the property. | Land | Improvement |
|---|---|---|---|---|
| 2024 | $2,897 | $334,940 | $65,800 | $269,140 |
| 2023 | $2,756 | $315,000 | $65,800 | $249,200 |
| 2022 | $2,548 | $286,310 | $55,800 | $230,510 |
| 2021 | $2,684 | $273,850 | $55,800 | $218,050 |
| 2020 | $2,680 | $258,900 | $55,800 | $203,100 |
| 2019 | $2,575 | $246,440 | $55,800 | $190,640 |
| 2018 | $2,593 | $238,960 | $55,800 | $183,160 |
| 2017 | $2,590 | $230,240 | $55,800 | $174,440 |
| 2016 | $2,722 | $237,720 | $0 | $0 |
| 2015 | $2,698 | $181,920 | $0 | $181,920 |
| 2014 | $2,645 | $173,190 | $0 | $173,190 |
Mortgage History
| Date | Status | Loan Amount | Loan Type |
|---|---|---|---|
| Previous Owner | $318,250 | New Conventional |
Deed History
| Date | Type | Sale Price | Title Company |
|---|---|---|---|
| Gift Deed | -- | None Listed On Document | |
| Warranty Deed | $335,000 | Ekko Title |
About the Listing Agent

MY COMMITMENT TO YOUR SUCCESS:
When I bought my first home, I wasn’t a REALTOR, and I didn’t have an agent to guide me. It was a nerve-wracking experience—right up until the last minute, I was holding my breath, unsure if I’d actually get the home. The whole process was an emotional rollercoaster, but it sparked a determination in me to make sure my clients never face that kind of uncertainty.
That’s when I made a promise to myself: as a REALTOR, I would be the steady support my
Nancy's Other Listings
Source: Bright MLS
MLS Number: VALO2079548
APN: 082-30-6133-098
- 19385 Cypress Ridge Terrace Unit 906
- 19385 Cypress Ridge Terrace Unit 503
- 19385 Cypress Ridge Terrace Unit 520
- 19375 Cypress Ridge Terrace Unit 514
- 19375 Cypress Ridge Terrace Unit 620
- 19375 Cypress Ridge Terrace Unit 804
- 19375 Cypress Ridge Terrace Unit 906
- 19375 Cypress Ridge Terrace Unit 1109
- 19375 Cypress Ridge Terrace Unit 215
- 19375 Cypress Ridge Terrace Unit 207
- 19370 Magnolia Grove Square Unit 208
- 19400 Lansdowne Woods Blvd Unit 110
- 19360 Magnolia Grove Square Unit 207
- 19350 Magnolia Grove Square Unit 105
- 19350 Magnolia Grove Square Unit 302
- 19365 Cypress Ridge Terrace Unit 715
- 19355 Cypress Ridge Terrace Unit 1007
- 19355 Cypress Ridge Terrace Unit 705
- 19355 Cypress Ridge Terrace Unit 123
- 19355 Cypress Ridge Terrace Unit 821






