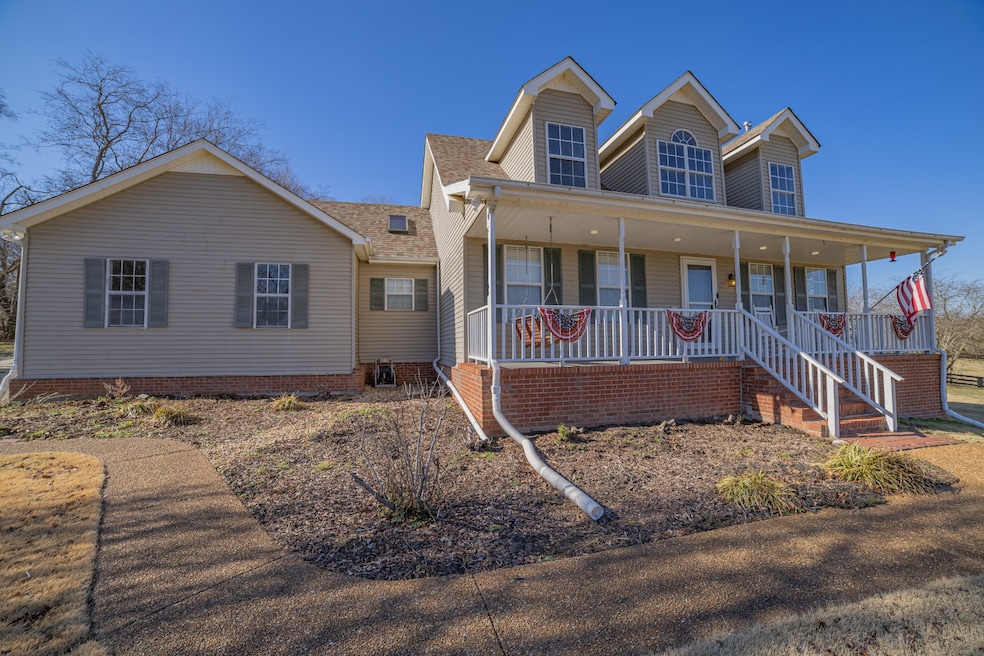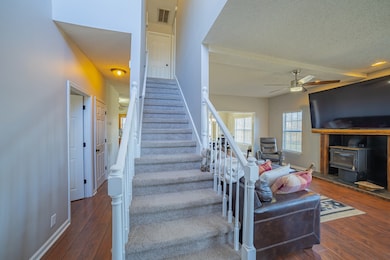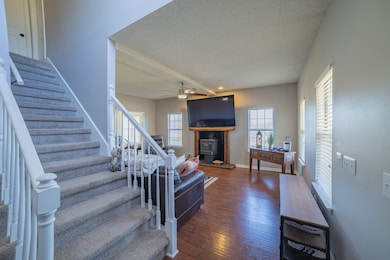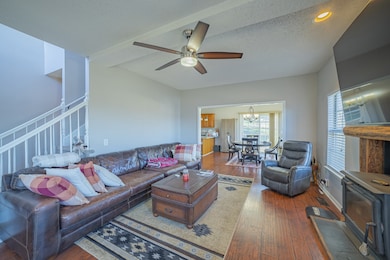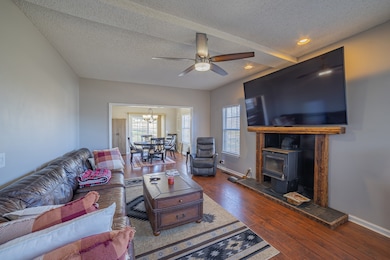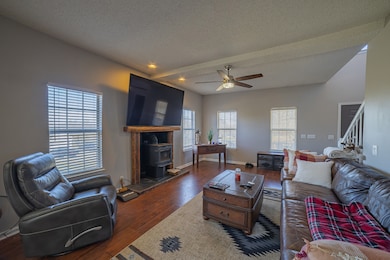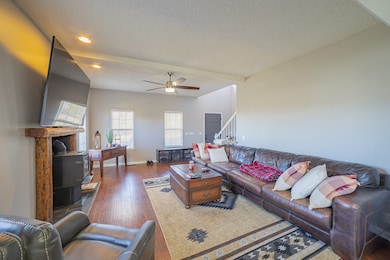
1939 Bryant Rd Columbia, TN 38401
Culleoka NeighborhoodEstimated payment $3,104/month
Highlights
- Deck
- Porch
- Cooling Available
- No HOA
- Walk-In Closet
- Central Heating
About This Home
Welcome to 1939 Bryant Rd in beautiful Columbia, TN! This home offers the perfect blend of country living and everyday conveniences, situated on 1.4-acre lot just 10 minutes from downtown. Offering 2,192 square feet, the home features 3 spacious bedrooms, 2.5 bathrooms, an attached garage, and a full walkout basement! The property also includes a massive 50x36 shop, ideal for hobbies, projects, or additional storage. Enjoy the outdoors from the large front porch or entertain friends and family on the expansive back deck, all while taking in the peaceful country setting. With its ideal location and abundance of features, this property is a true retreat while keeping you close to everything Columbia has to offer. Make sure to ask about the lender credit to buyer when using sellers preferred lender!
Home Details
Home Type
- Single Family
Est. Annual Taxes
- $1,834
Year Built
- Built in 1995
Lot Details
- 1.42 Acre Lot
Parking
- 2 Car Garage
- 4 Open Parking Spaces
- Gravel Driveway
Home Design
- Shingle Roof
- Vinyl Siding
Interior Spaces
- 2,192 Sq Ft Home
- Property has 1 Level
- Ceiling Fan
- Wood Burning Fireplace
- Living Room with Fireplace
- Laminate Flooring
- Unfinished Basement
Kitchen
- Microwave
- Dishwasher
Bedrooms and Bathrooms
- 3 Bedrooms | 1 Main Level Bedroom
- Walk-In Closet
Outdoor Features
- Deck
- Porch
Schools
- Culleoka Unit Elementary And Middle School
- Culleoka Unit High School
Utilities
- Cooling Available
- Central Heating
- Septic Tank
Community Details
- No Home Owners Association
- Vaughn Est Subdivision
Listing and Financial Details
- Assessor Parcel Number 138 04205 000
Map
Home Values in the Area
Average Home Value in this Area
Tax History
| Year | Tax Paid | Tax Assessment Tax Assessment Total Assessment is a certain percentage of the fair market value that is determined by local assessors to be the total taxable value of land and additions on the property. | Land | Improvement |
|---|---|---|---|---|
| 2022 | $1,617 | $84,650 | $5,800 | $78,850 |
Property History
| Date | Event | Price | Change | Sq Ft Price |
|---|---|---|---|---|
| 03/17/2025 03/17/25 | Price Changed | $529,900 | -1.9% | $242 / Sq Ft |
| 02/20/2025 02/20/25 | Price Changed | $539,996 | -1.8% | $246 / Sq Ft |
| 01/10/2025 01/10/25 | For Sale | $549,900 | +12.1% | $251 / Sq Ft |
| 03/13/2024 03/13/24 | Sold | $490,500 | +2.2% | $195 / Sq Ft |
| 02/12/2024 02/12/24 | Pending | -- | -- | -- |
| 02/08/2024 02/08/24 | For Sale | $479,900 | +92.0% | $190 / Sq Ft |
| 01/01/2019 01/01/19 | Off Market | $249,900 | -- | -- |
| 12/08/2018 12/08/18 | For Sale | $302,200 | +20.9% | $120 / Sq Ft |
| 08/22/2016 08/22/16 | Sold | $249,900 | -- | $99 / Sq Ft |
Deed History
| Date | Type | Sale Price | Title Company |
|---|---|---|---|
| Warranty Deed | $249,900 | -- | |
| Warranty Deed | $12,500 | -- | |
| Warranty Deed | $22,900 | -- | |
| Warranty Deed | $25,000 | -- | |
| Deed | -- | -- | |
| Deed | -- | -- |
Mortgage History
| Date | Status | Loan Amount | Loan Type |
|---|---|---|---|
| Open | $59,251 | Credit Line Revolving | |
| Open | $228,200 | New Conventional | |
| Previous Owner | $49,999 | Unknown | |
| Previous Owner | $133,528 | Unknown |
Similar Homes in Columbia, TN
Source: Realtracs
MLS Number: 2777036
APN: 138-042.05
- 1888 New Lewisburg Hwy
- 2102 New Lewisburg Hwy
- 2190 New Lewisburg Hwy
- 1523 Culleoka Hwy
- 1295 Old Highway 50a
- 1807 Culleoka Hwy
- 0 Culleoka Hwy Unit RTC2784234
- 0 Culleoka Hwy Unit RTC2778077
- 2057 Tice Dr
- 2363 Newcut Rd
- 2077 Powell Dr
- 2113 Culleoka Hwy
- 2770 Bristow Rd
- 1699 Mooresville Pike
- 47.69 ac Mooresville Pike
- 2194 Sowell Mill Pike
- 2640 Winding Way Rd
- 1185 Mooresville Pike
- 2243 Rock Springs Rd
- 2235 Rock Springs Rd
