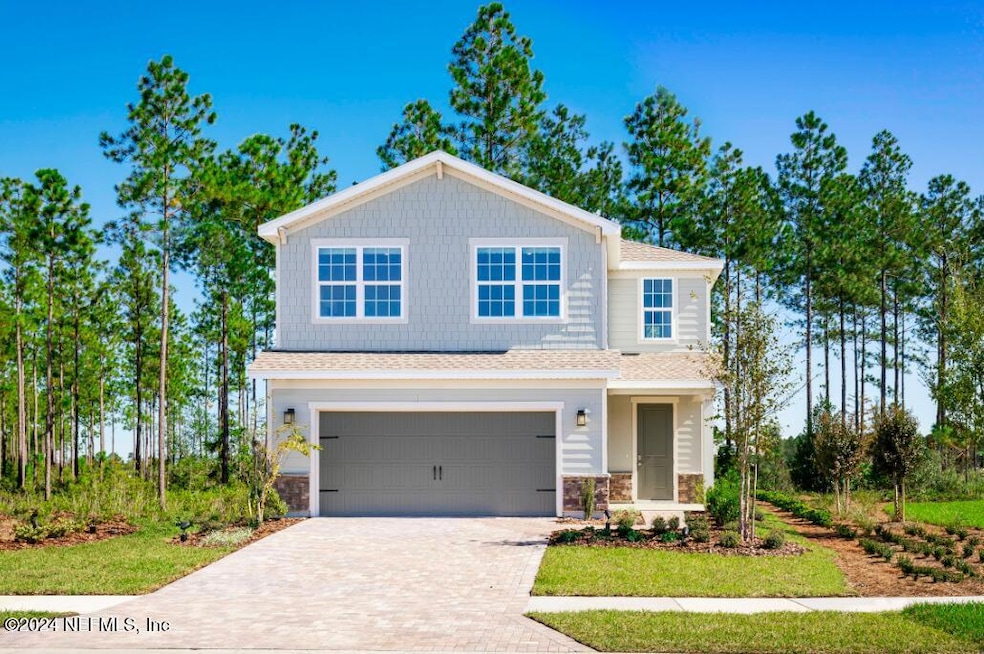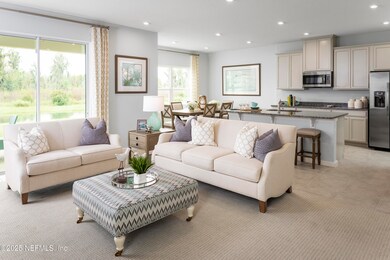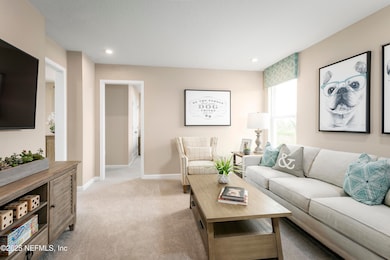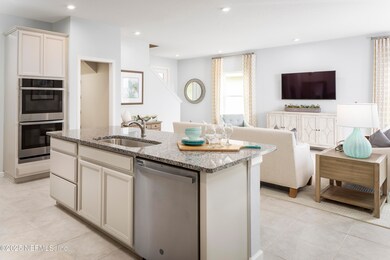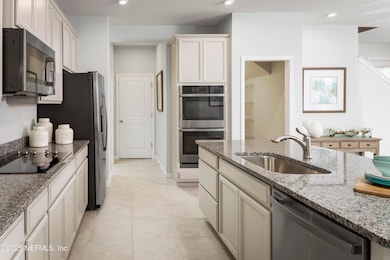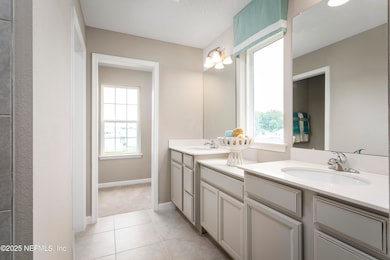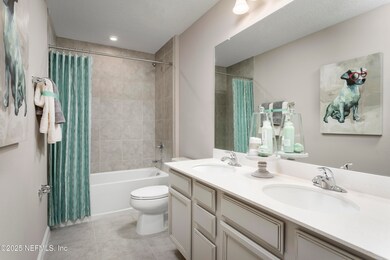
194 Buffalo Ct St. Augustine, FL 32092
Shearwater NeighborhoodEstimated payment $3,042/month
Highlights
- New Construction
- Traditional Architecture
- Great Room
- Timberlin Creek Elementary School Rated A
- Loft
- Tennis Courts
About This Home
Ryan Homes at Shearwater. Close proximity to new K-8 school in A-Rated St. Johns County. Homesites with private backyards, 1 & 2-story floorplans & onsite design selections. The Hillcrest single-family home has it all. The convenient 2-car garage leads to the gourmet kitchen where a large island overlooks the dining and family rooms. Gather in this open area with friends or outside on the large lanai. Upstairs, 4 spacious bedrooms and two full, double-vanity bathrooms. Also, a versatile loft is the perfect spot for to watch a movie or play a board game. Your deluxe owner's suite will never cease to amaze, with its beautiful tray ceiling, dual walk-in closets and seated walk-in shower. A home like the Hillcrest is hard to pass up. WIFI-enabled garage opener and Ecobee thermostat. STOCK PHOTOS, PRICES SUBJECT TO CHANGE. Closing costs assistance with use of Builder's affiliated lender.
Listing Agent
Bill Maltbie
MALTBIE REALTORS License #3282182
Open House Schedule
-
Saturday, April 26, 202512:00 to 4:00 pm4/26/2025 12:00:00 PM +00:004/26/2025 4:00:00 PM +00:00Ryan Homes at Shearwater. Close proximity to new K-8 school in A-Rated St. Johns County. Homesites with private backyards, 1 & 2-story floorplans & onsite design selections. Go to: 32 Buffalo court St. Augustine, FL 32092.Add to Calendar
-
Sunday, April 27, 202512:00 to 4:00 pm4/27/2025 12:00:00 PM +00:004/27/2025 4:00:00 PM +00:00Ryan Homes at Shearwater. Close proximity to new K-8 school in A-Rated St. Johns County. Homesites with private backyards, 1 & 2-story floorplans & onsite design selections. Go to: 32 Buffalo court St. Augustine, FL 32092.Add to Calendar
Home Details
Home Type
- Single Family
Year Built
- Built in 2025 | New Construction
Lot Details
- 5,227 Sq Ft Lot
- Lot Dimensions are 40x120
- Southeast Facing Home
- Front and Back Yard Sprinklers
HOA Fees
- $20 Monthly HOA Fees
Parking
- 2 Car Garage
- Garage Door Opener
Home Design
- Home to be built
- Traditional Architecture
- Wood Frame Construction
- Shingle Roof
Interior Spaces
- 2,046 Sq Ft Home
- 2-Story Property
- Entrance Foyer
- Great Room
- Dining Room
- Loft
- Laundry on upper level
Kitchen
- Eat-In Kitchen
- Breakfast Bar
- Gas Range
- Microwave
- Dishwasher
- Kitchen Island
- Disposal
Flooring
- Carpet
- Tile
Bedrooms and Bathrooms
- 4 Bedrooms
- Split Bedroom Floorplan
- Walk-In Closet
- Shower Only
Home Security
- Smart Thermostat
- Fire and Smoke Detector
Schools
- Timberlin Creek Elementary School
- Switzerland Point Middle School
- Beachside High School
Utilities
- Central Heating and Cooling System
- Tankless Water Heater
- Natural Gas Water Heater
Additional Features
- Energy-Efficient Windows
- Patio
Listing and Financial Details
- Assessor Parcel Number 0100230510
Community Details
Overview
- Shearwater Subdivision
Recreation
- Tennis Courts
- Community Playground
Map
Home Values in the Area
Average Home Value in this Area
Tax History
| Year | Tax Paid | Tax Assessment Tax Assessment Total Assessment is a certain percentage of the fair market value that is determined by local assessors to be the total taxable value of land and additions on the property. | Land | Improvement |
|---|---|---|---|---|
| 2024 | -- | $5,000 | $5,000 | -- |
| 2023 | -- | $5,000 | $5,000 | -- |
Property History
| Date | Event | Price | Change | Sq Ft Price |
|---|---|---|---|---|
| 02/25/2025 02/25/25 | For Sale | $459,180 | -- | $224 / Sq Ft |
Deed History
| Date | Type | Sale Price | Title Company |
|---|---|---|---|
| Special Warranty Deed | $1,960,000 | None Listed On Document | |
| Special Warranty Deed | $1,960,000 | None Listed On Document |
Similar Homes in the area
Source: realMLS (Northeast Florida Multiple Listing Service)
MLS Number: 2072270
APN: 010023-0510
