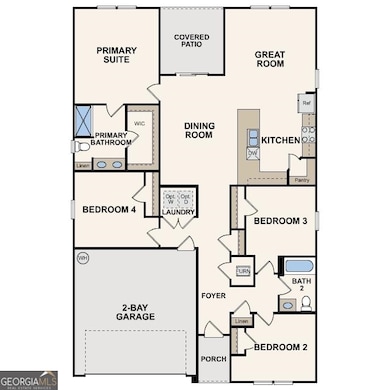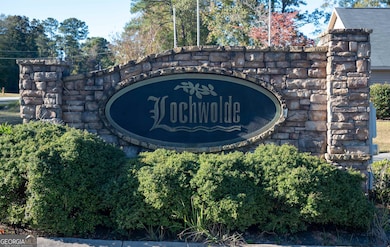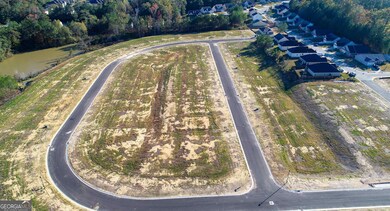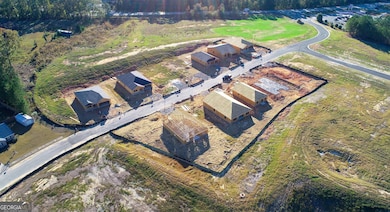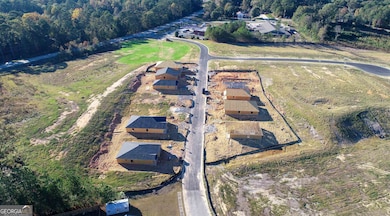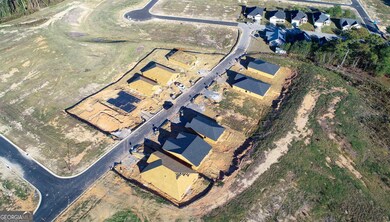
$240,000
- 3 Beds
- 2 Baths
- 1,946 Sq Ft
- 5163 Idleway Dr
- MacOn, GA
Welcome to this timeless 3-bedroom, 2-bath brick ranch offering a perfect blend of classic charm and modern convenience. Nestled on a spacious lot, this well-maintained home features two living areas-one with a cozy wood-burning fireplace and brick hearth-ideal for relaxing or entertaining. The remodeled kitchen boasts granite countertops, stainless steel appliances, and plenty of cabinet space,
Cindy Durden Keller Williams Middle Georgia

