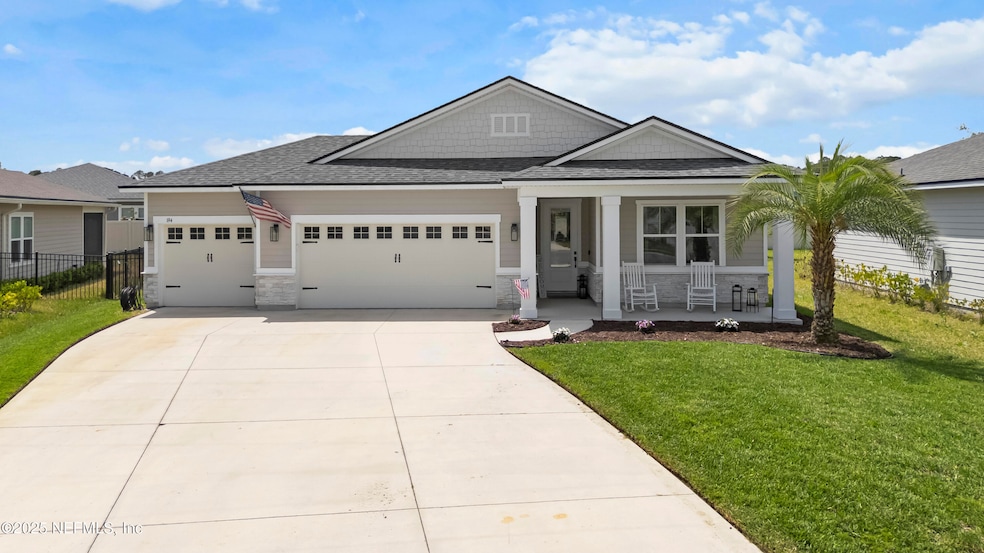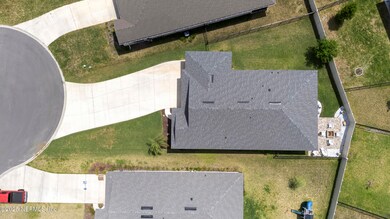
194 Osprey Mills Ln St. Augustine, FL 32092
Trailmark NeighborhoodEstimated payment $3,264/month
Highlights
- Clubhouse
- Traditional Architecture
- Tennis Courts
- Picolata Crossing Elementary School Rated A
- 1 Fireplace
- Jogging Path
About This Home
Love nature and lifestyle focused amenities, but not the wait to build? This elegant, move-in ready Trailmark home is the one! Nestled on a quiet cul-de-sac lot, it welcomes you with a spacious front porch and grand entry foyer. The extended driveway leads to a 3-car garage with epoxy floors. This custom 4-bed, 3-bath home includes a private guest suite with en-suite, perfect for multi-generational living or visitors. The primary suite features its own en-suite and walk-in closet, while bedrooms 2 and 3 share a full bath in the split floor plan. Custom electric shiplap fireplace with mantle is complemented by updated light fixtures and ceiling fans throughout. The kitchen boasts an oversized quartz island, stainless steel appliances, a gas range, soft-close cabinetry, a spacious walk-in pantry, and a charming farmhouse sink.Fully fenced, newly paved patio with a firepit and space for grilling. Trailmark offers resort-style amenities including a beach-entry pool, kayaking on Six Mile Creek, scenic trails, dog park, pavilion, athletic courts, fitness center, nature-inspired playground, and community events and clubs. Don't wait! Schedule your showing today!
Home Details
Home Type
- Single Family
Est. Annual Taxes
- $6,249
Year Built
- Built in 2020 | Remodeled
Lot Details
- 9,148 Sq Ft Lot
- Cul-De-Sac
- Wrought Iron Fence
- Vinyl Fence
- Back Yard Fenced
- Front and Back Yard Sprinklers
HOA Fees
- $8 Monthly HOA Fees
Parking
- 3 Car Garage
- Garage Door Opener
Home Design
- Traditional Architecture
- Shingle Roof
Interior Spaces
- 2,066 Sq Ft Home
- 1-Story Property
- Ceiling Fan
- 1 Fireplace
- Entrance Foyer
- Smart Thermostat
Kitchen
- Eat-In Kitchen
- Gas Range
- Microwave
- Dishwasher
- Kitchen Island
Bedrooms and Bathrooms
- 4 Bedrooms
- Split Bedroom Floorplan
- 3 Full Bathrooms
- Bathtub With Separate Shower Stall
Laundry
- Laundry on lower level
- Dryer
- Front Loading Washer
Outdoor Features
- Fire Pit
- Front Porch
Schools
- Picolata Crossing Elementary School
- Pacetti Bay Middle School
- Tocoi Creek High School
Utilities
- Central Heating and Cooling System
- Natural Gas Connected
- Tankless Water Heater
Listing and Financial Details
- Assessor Parcel Number 0290115080
Community Details
Overview
- Association fees include ground maintenance
- Trailmark Subdivision
- On-Site Maintenance
Amenities
- Clubhouse
Recreation
- Tennis Courts
- Pickleball Courts
- Community Playground
- Park
- Jogging Path
Map
Home Values in the Area
Average Home Value in this Area
Tax History
| Year | Tax Paid | Tax Assessment Tax Assessment Total Assessment is a certain percentage of the fair market value that is determined by local assessors to be the total taxable value of land and additions on the property. | Land | Improvement |
|---|---|---|---|---|
| 2024 | $6,166 | $303,559 | -- | -- |
| 2023 | $6,166 | $294,717 | $0 | $0 |
| 2022 | $6,065 | $286,133 | $0 | $0 |
| 2021 | $6,043 | $277,799 | $0 | $0 |
| 2020 | $3,536 | $65,000 | $0 | $0 |
Property History
| Date | Event | Price | Change | Sq Ft Price |
|---|---|---|---|---|
| 04/11/2025 04/11/25 | For Sale | $490,000 | -- | $237 / Sq Ft |
Deed History
| Date | Type | Sale Price | Title Company |
|---|---|---|---|
| Special Warranty Deed | $312,053 | American Home T&E Co | |
| Special Warranty Deed | $2,760,000 | Attorney |
Mortgage History
| Date | Status | Loan Amount | Loan Type |
|---|---|---|---|
| Open | $315,205 | New Conventional |
Similar Homes in the area
Source: realMLS (Northeast Florida Multiple Listing Service)
MLS Number: 2081390
APN: 029011-5080
- 103 Ferndale Way
- 46 Osprey Mills Ln
- 337 Bloomfield Way
- 50 Rustic Mill Dr
- 50 Rustic Mill Dr
- 50 Rustic Mill Dr
- 50 Rustic Mill Dr
- 50 Rustic Mill Dr
- 50 Rustic Mill Dr
- 50 Rustic Mill Dr
- 50 Rustic Mill Dr
- 50 Rustic Mill Dr
- 50 Rustic Mill Dr
- 50 Rustic Mill Dr
- 50 Rustic Mill Dr
- 50 Rustic Mill Dr
- 50 Rustic Mill Dr
- 50 Rustic Mill Dr
- 268 Blackbird Ln
- 219 Pepperpike Way






