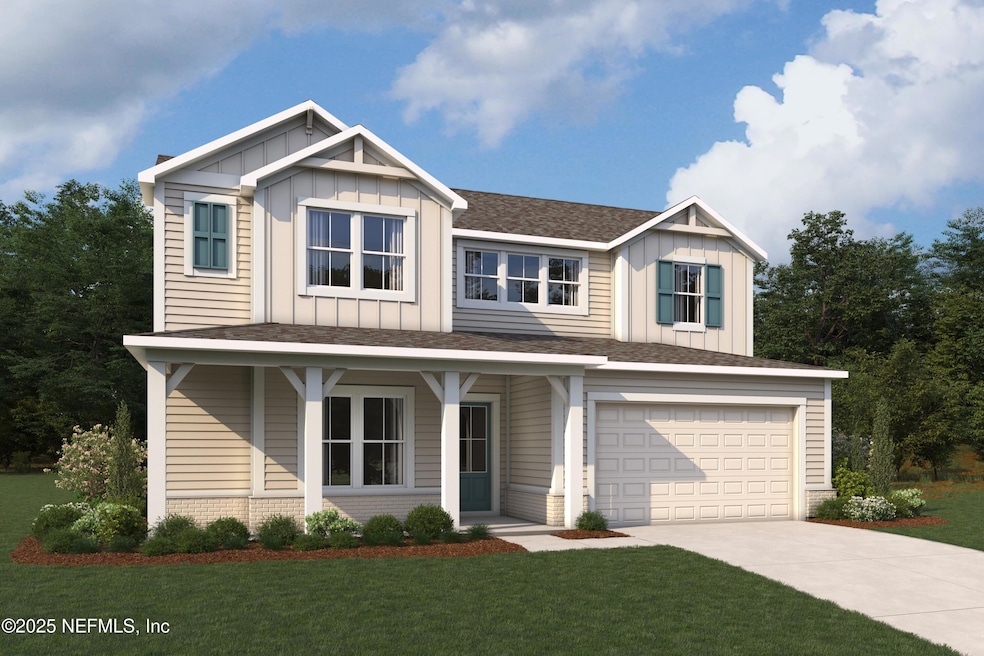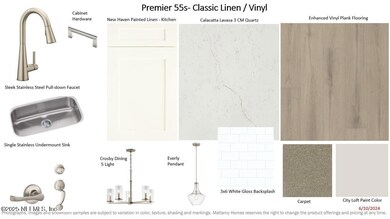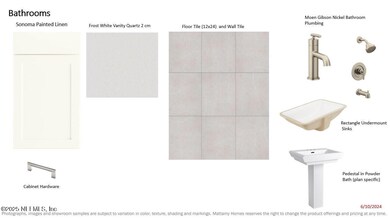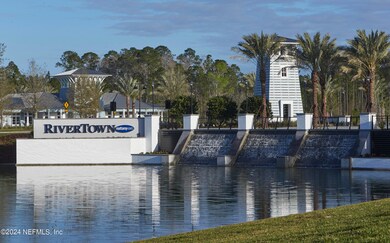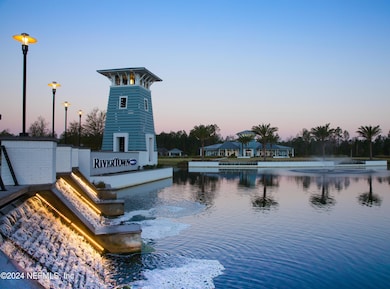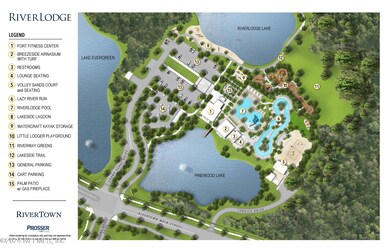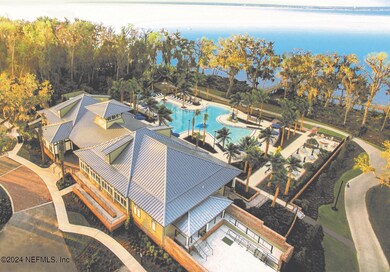
194 Ridgehill Way Saint Johns, FL 32259
RiverTown NeighborhoodEstimated payment $5,281/month
Highlights
- Fitness Center
- Under Construction
- Clubhouse
- Freedom Crossing Academy Rated A
- Open Floorplan
- Wetlands on Lot
About This Home
LOT 226 - The Wren's gracious hallway and foyer open to an expansive space perfect for family gatherings and entertaining guests. The island kitchen, which offers an option for a Chef's Kitchen, overlooks the dining room and Great Room. The generous open-concept rooms bathe in natural light from the lanai. RIVERTOWN is a master-planned community nestled along the pristine shores of the St Johns River. Each amenity is geared toward staying fit, meeting new friends, trying new activities, and having fun in northeast FL's sunshine. RiverTown is designed to connect its residents to the beautiful natural surroundings with neighborhood parks overlooking picturesque lakes and preserve, w/miles of trails.
Home Details
Home Type
- Single Family
Year Built
- Built in 2025 | Under Construction
Lot Details
- Cul-De-Sac
- East Facing Home
HOA Fees
- $4 Monthly HOA Fees
Parking
- 2 Car Attached Garage
- Garage Door Opener
Home Design
- Wood Frame Construction
- Shingle Roof
Interior Spaces
- 3,430 Sq Ft Home
- 2-Story Property
- Open Floorplan
- Entrance Foyer
Kitchen
- Microwave
- Plumbed For Ice Maker
- Dishwasher
- Kitchen Island
- Disposal
Flooring
- Carpet
- Tile
Bedrooms and Bathrooms
- 5 Bedrooms
- Walk-In Closet
- Shower Only
Home Security
- Smart Thermostat
- Fire and Smoke Detector
Outdoor Features
- Wetlands on Lot
- Patio
Utilities
- Central Heating and Cooling System
- Tankless Water Heater
Listing and Financial Details
- Assessor Parcel Number 0009712260
Community Details
Overview
- Rivertown Ravines Subdivision
Amenities
- Clubhouse
Recreation
- Tennis Courts
- Community Basketball Court
- Community Playground
- Fitness Center
- Park
- Dog Park
- Jogging Path
Map
Home Values in the Area
Average Home Value in this Area
Tax History
| Year | Tax Paid | Tax Assessment Tax Assessment Total Assessment is a certain percentage of the fair market value that is determined by local assessors to be the total taxable value of land and additions on the property. | Land | Improvement |
|---|---|---|---|---|
| 2024 | -- | $110,000 | $110,000 | -- |
| 2023 | -- | $110,000 | $110,000 | -- |
Property History
| Date | Event | Price | Change | Sq Ft Price |
|---|---|---|---|---|
| 01/28/2025 01/28/25 | Pending | -- | -- | -- |
| 01/16/2025 01/16/25 | Price Changed | $803,230 | +0.1% | $234 / Sq Ft |
| 01/13/2025 01/13/25 | For Sale | $802,722 | -- | $234 / Sq Ft |
Similar Homes in the area
Source: realMLS (Northeast Florida Multiple Listing Service)
MLS Number: 2064464
APN: 000971-2260
- 66 Kinley Hill Ct
- 335 Palomar Dr
- 199 Ridgehill Way
- 320 Palomar Dr
- 340 Palomar Dr
- 315 Palomar Dr
- 305 Palomar Dr
- 287 Palomar Dr
- 345 Palomar Dr
- 350 Palomar Dr
- 325 Palomar Dr
- 194 Ridgehill Way
- 193 Ridgehill Way
- 292 Palomar Dr
- 53 White Grass Ct
- 308 Palomar Dr
- 265 Palomar Dr
- 63 White Grass Ct
- 211 Ridgehill Way
- 210 Ridgehill Way
