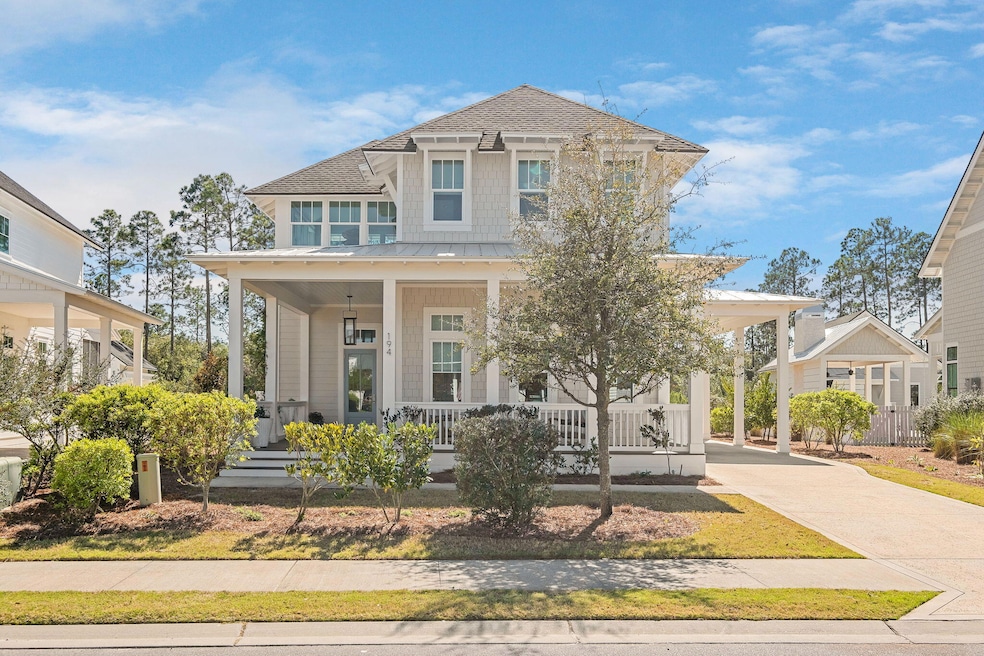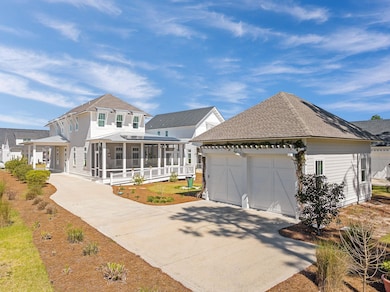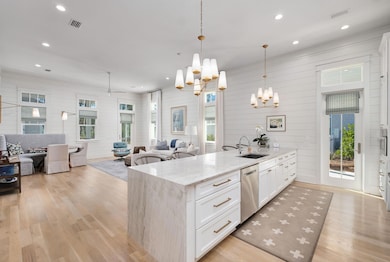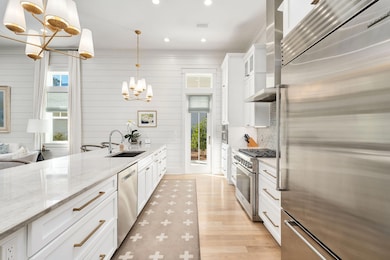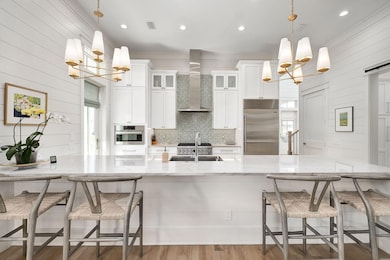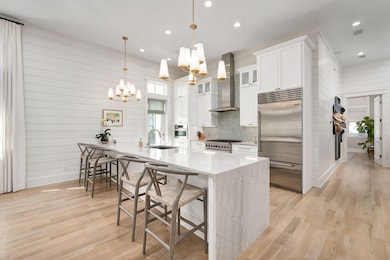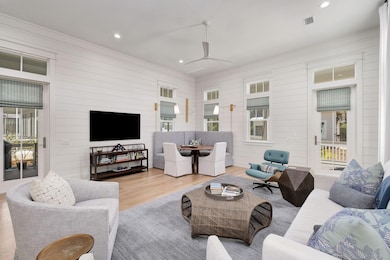
194 Sawbuck Dr Watersound, FL 32461
Watersound Origins NeighborhoodEstimated payment $11,332/month
Highlights
- Waterfront Community
- Boat Dock
- Fishing
- Bay Elementary School Rated A-
- Golf Course Community
- Solar Shingle Roof
About This Home
Stunning Custom Home in Watersound Origins - 194 Sawbuck Dr.
Built in 2021 and meticulously maintained by its original owners, this 4-bedroom, 4.5-bathroom custom home by Cole Homes, with interior design by Libby Baker of Baker Designs, offers timeless elegance and modern luxury in the sought-after Watersound Origins community. Step inside to: 12-foot ceilings on the first floor, vaulted ceilings and 10-foot ceilings on the second floor, Vanilla Milkshake colored shiplap walls, white pine wood flooring, double crown molding, 6 inch base molding, transom windows, custom blinds, upgraded fans with remotes, custom designer lighting, custom designer hardware throughout and two nest thermostats. Not a detail was overlooked. The chef's kitchen features an oversized extended island with a granite waterfall edge with custom lighting and handmade Moroccan tile backsplash. The kitchen boasts top of the line high end appliances including a Dacor 6-burner dual fuel range, Wolf hood, Sub-Zero fridge, and Bosch convection and microwave oven. Ample custom cabinetry in the kitchen including all lower soft close drawers (in lieu of cabinets) is a practical upgrade. A barn door leads to the laundry/utility/pantry room, complete with a wine fridge and sink. The first-floor master suite is spacious and offers room for a seating area and boasts a mirrored barn door to the master VA/ADA compliant yet beautiful and spa like master bathroom with custom tile, a zero entry shower with both a rain and a hand held shower head. Do not overlook the toto neorest toilet. The Neorest series represents the pinnacle of totos technology and is a fully integrated smart toilet with built in bidet functions, automatic flushing, self-cleaning technology and an adjustable heated toilet seat. The master walk-in closet is custom with three tier built-ins, with the top shelf offering pull-downs to utilize the ceiling height. The entry way of the home is welcoming and offers a unique hidden under-stair playroom/storage space and opens to the spacious staircase with custom runner carpet and a beautiful custom chandelier. Upstairs the bonus living space is light and bright and has a cathedral ceiling and leads to three additional bedrooms each featuring ensuite baths with custom tile and hardware and built-in shelving in the closets. The property is .367 acres and offers a long driveway providing ample parking and a port cochere along the side entry of the home (that leads to the kitchen) and a 2-car garage with epoxy flooring, 12-ft ceilings, and 6 electrical outlets. There is an adjoining outdoor shower and potting shed. The beautifully landscaped property has a 5-zone irrigation system utilizing reclaimed water and features mature trees, hydrangeas, azaleas, rose trellises, and French drains and a fountain - plus there is ample room for a pool! The wrap around screened back porch is 520 SF and is accessible via a VA/ADA compliant ramp which is tastefully and seamlessly part of the home and could easily be removed if needed. The massive screened porch offers a gas line for your grill, an alfresco dining area, an additional seating area and a lovely porch swing! The home also offers a large welcoming front porch. This property also has solar panels which provides the homeowners with nearly all of the electric that the property needs resulting in a minimal monthly electric bill. Although the current property owners do not have surround sound the property is wired for it and it could easily be added. The lot is large and extends approximately 65 additional feet from the back of the garage for the entire width of the property, adding value and an open canvas of possibilities for uses. The property is in the coveted Watersound Origins neighborhood. This premier community offers resort-style amenities, including a residents-only pool, fitness center, miles of walking & biking trails, a golf course, tennis & pickleball courts, basketball courts, a community garden space and access to Lake Powell for paddleboarding & kayaking. The Origins Golf Course, designed by Davis Love III, provides an exceptional golfing experience. Plus, enjoy convenient access to 30A's white-sand beaches, upscale dining, shopping, entertainment, Publix and schools. This property has it all and is a like-new home and a rare find in an unbeatable location. Schedule your private showing today!
Home Details
Home Type
- Single Family
Year Built
- Built in 2021
Lot Details
- 0.37 Acre Lot
- Lot Dimensions are 63 x 206 x 93 x 231
- Sprinkler System
HOA Fees
- $195 Monthly HOA Fees
Parking
- 2 Car Detached Garage
- 1 Attached Carport Space
- Automatic Garage Door Opener
Home Design
- Florida Architecture
- Wallpaper
- Frame Construction
- Shingle Roof
- Cement Board or Planked
Interior Spaces
- 2,962 Sq Ft Home
- 2-Story Property
- Furnished
- Woodwork
- Crown Molding
- Wainscoting
- Cathedral Ceiling
- Ceiling Fan
- Recessed Lighting
- Living Room
- Bonus Room
- Screened Porch
- Utility Room
- Fire and Smoke Detector
Kitchen
- Walk-In Pantry
- Gas Oven or Range
- Stove
- Range Hood
- Microwave
- Ice Maker
- Dishwasher
- Wine Refrigerator
- Kitchen Island
- Disposal
Flooring
- Wood
- Painted or Stained Flooring
- Tile
Bedrooms and Bathrooms
- 4 Bedrooms
- Primary Bedroom on Main
- Dual Vanity Sinks in Primary Bathroom
- Shower Only
- Primary Bathroom includes a Walk-In Shower
Laundry
- Dryer
- Washer
Accessible Home Design
- Handicap Accessible
- Handicap Modified
Schools
- Dune Lakes Elementary School
- Emerald Coast Middle School
- South Walton High School
Utilities
- Multiple cooling system units
- Tankless Water Heater
- Gas Water Heater
- Phone Available
- Cable TV Available
Additional Features
- Solar Shingle Roof
- Outdoor Shower
Listing and Financial Details
- Assessor Parcel Number 25-3S-18-16244-000-2160
Community Details
Overview
- Association fees include ground keeping, management, recreational faclty, security, trash
- Watersound Origins Subdivision
- The community has rules related to covenants
Amenities
- Community Barbecue Grill
- Picnic Area
- Community Pavilion
- Recreation Room
Recreation
- Boat Dock
- Waterfront Community
- Golf Course Community
- Tennis Courts
- Community Playground
- Community Pool
- Fishing
Map
Home Values in the Area
Average Home Value in this Area
Tax History
| Year | Tax Paid | Tax Assessment Tax Assessment Total Assessment is a certain percentage of the fair market value that is determined by local assessors to be the total taxable value of land and additions on the property. | Land | Improvement |
|---|---|---|---|---|
| 2024 | -- | $880,418 | -- | -- |
| 2023 | -- | $854,775 | $0 | $0 |
| 2022 | $0 | $829,879 | $101,343 | $728,536 |
| 2021 | $825 | $85,257 | $85,257 | $0 |
| 2020 | $779 | $78,000 | $78,000 | $0 |
| 2019 | $0 | $13,884 | $13,884 | $0 |
Property History
| Date | Event | Price | Change | Sq Ft Price |
|---|---|---|---|---|
| 03/26/2025 03/26/25 | For Sale | $1,695,000 | -- | $572 / Sq Ft |
Deed History
| Date | Type | Sale Price | Title Company |
|---|---|---|---|
| Warranty Deed | $1,210,000 | Mcneese Title Llc |
Mortgage History
| Date | Status | Loan Amount | Loan Type |
|---|---|---|---|
| Open | $726,000 | New Conventional |
Similar Homes in Watersound, FL
Source: Emerald Coast Association of REALTORS®
MLS Number: 972142
APN: 25-3S-18-16244-000-2160
- 101 Heartwood St
- 91 Heartwood St
- 144 Basal St Unit Lot 139
- 90 Basal St
- 125 Catface Dr Unit Lot 189
- 91 Catface Dr
- 1016 Pathways Dr
- 70 Sidecamp Rd
- 63 W Firethorn Cir Unit Lot 65
- 12 Needle Cast Ln
- 51 W Firethorn Cir Unit Lot 64
- 267 W Firethorn Cir Unit Lot 39
- TBD W Firethorn Cir Unit Lot 30
- TBD W Firethorn Cir Unit Lot 41
- 170 Sidecamp Rd Unit Lot 85
- 328 W Firethorn Cir Unit Lot 32
- 304 Log Landing St Unit Lot 1
- 229 E Firethorn Cir Unit Lot 27
- 203 E Firethorn Cir Unit Lot 24
- 58 Medley St
