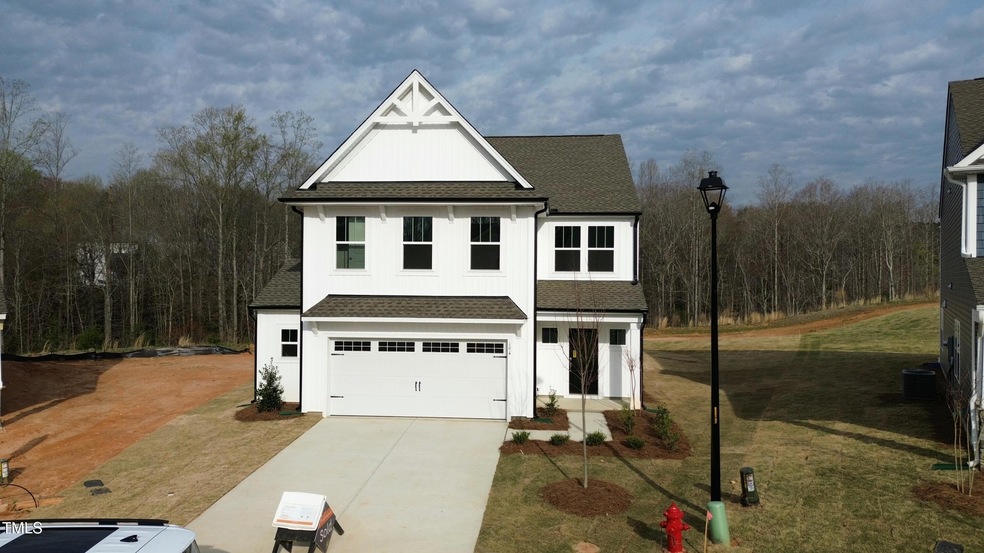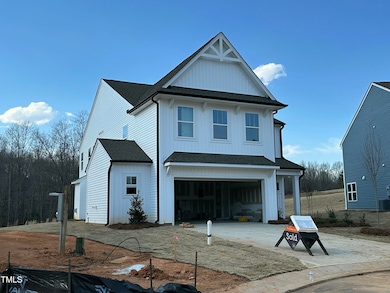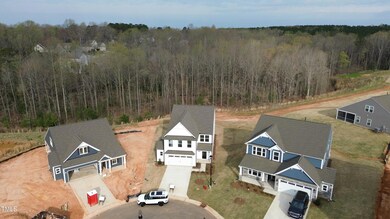
194 Summer Mist Ln Clayton, NC 27527
Wilders Neighborhood
5
Beds
3
Baths
3,000
Sq Ft
0.26
Acres
Highlights
- New Construction
- Craftsman Architecture
- Ceramic Tile Flooring
- River Dell Elementary School Rated A-
- 2 Car Attached Garage
- Forced Air Zoned Heating and Cooling System
About This Home
As of March 2025For comp purposes only
Home Details
Home Type
- Single Family
Est. Annual Taxes
- $943
Year Built
- Built in 2024 | New Construction
Lot Details
- 0.26 Acre Lot
- Southeast Facing Home
HOA Fees
- $50 Monthly HOA Fees
Parking
- 2 Car Attached Garage
- 2 Open Parking Spaces
Home Design
- Home is estimated to be completed on 3/21/25
- Craftsman Architecture
- Farmhouse Style Home
- Slab Foundation
- Frame Construction
- Architectural Shingle Roof
- Vinyl Siding
Interior Spaces
- 3,000 Sq Ft Home
- 2-Story Property
- Self Contained Fireplace Unit Or Insert
- Gas Log Fireplace
- Family Room with Fireplace
Flooring
- Carpet
- Laminate
- Ceramic Tile
Bedrooms and Bathrooms
- 5 Bedrooms
- 3 Full Bathrooms
Schools
- River Dell Elementary School
- Archer Lodge Middle School
- Corinth Holder High School
Utilities
- Forced Air Zoned Heating and Cooling System
- Heat Pump System
Community Details
- Association fees include road maintenance
- Copper Ridge At Flowers Plantation Association, Phone Number (877) 672-2267
- Built by True Homes LLC
- Copper Ridge Subdivision, Gideon Floorplan
Listing and Financial Details
- Home warranty included in the sale of the property
- Assessor Parcel Number 16J04081A
Map
Create a Home Valuation Report for This Property
The Home Valuation Report is an in-depth analysis detailing your home's value as well as a comparison with similar homes in the area
Home Values in the Area
Average Home Value in this Area
Property History
| Date | Event | Price | Change | Sq Ft Price |
|---|---|---|---|---|
| 04/10/2025 04/10/25 | For Sale | $515,035 | 0.0% | $172 / Sq Ft |
| 03/31/2025 03/31/25 | Sold | $515,035 | -- | $172 / Sq Ft |
Source: Doorify MLS
Similar Homes in Clayton, NC
Source: Doorify MLS
MLS Number: 10088460
Nearby Homes
- 100 Summer Mist Ln Unit 163p
- 92 Summer Mist Ln Unit 164p
- 80 Summer Mist Ln Unit 165p
- 32 Hickory Ridge Ln
- 41 Silver Moon Ln Unit 115
- 249 Mill Creek Dr
- 111 Silver Moon Ln Unit 121
- 74 Silver Moon Ln
- 278 Bent Willow Dr
- 153 N Farm Dr
- 452 Bent Willow Dr
- 45 Mill Cir
- 110 Manor Stone Dr
- 424 Hocutt Farm Dr
- 144 W Walker Woods Ln
- 387 Windgate Dr
- 374 Ashley Woods Ct
- 323 Windgate Dr
- 304 Ashley Woods Ct
- 92 Radcliffe Ct


