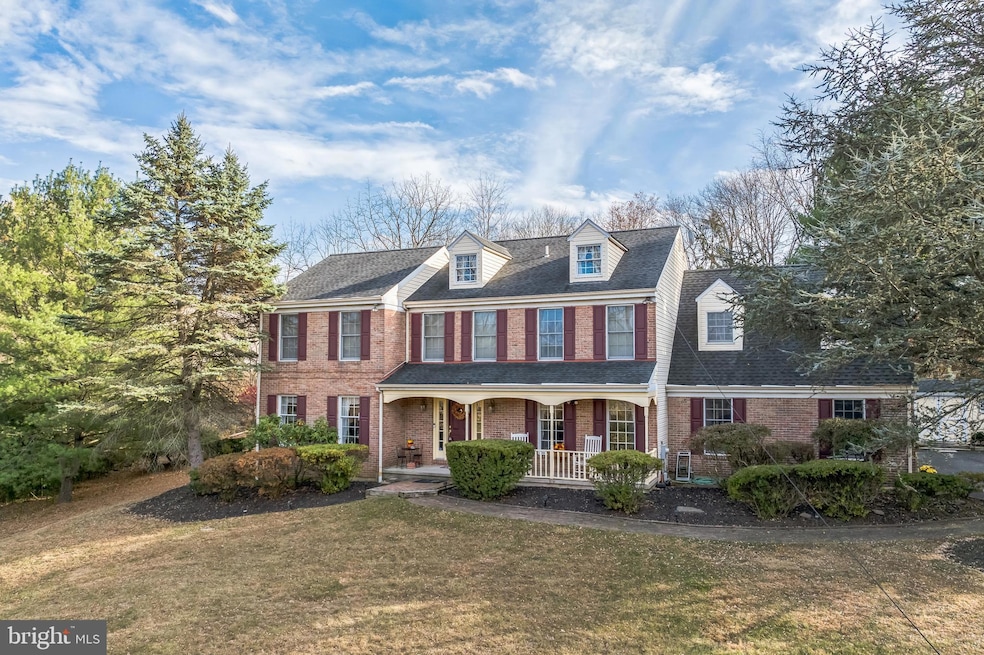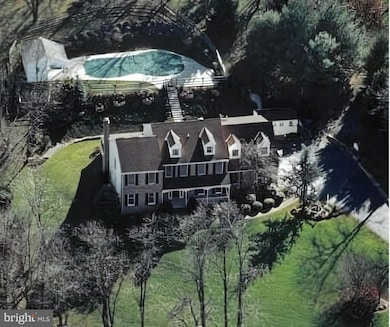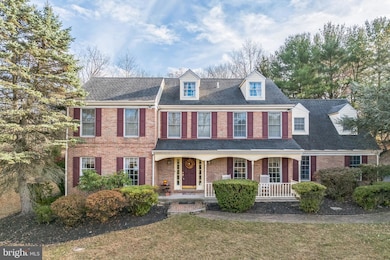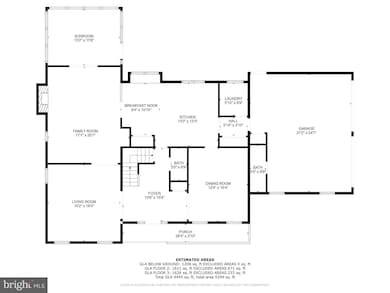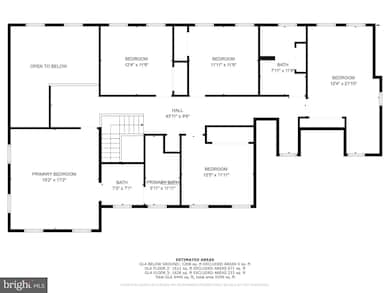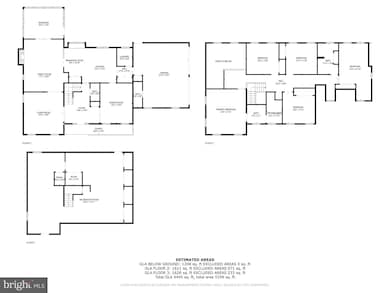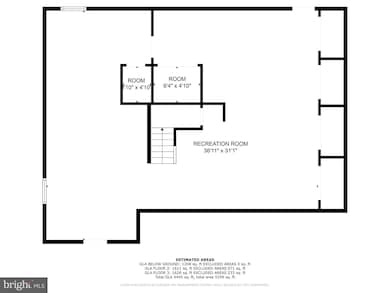
194 Troutman Rd Collegeville, PA 19426
Upper Providence Township NeighborhoodEstimated payment $8,349/month
Highlights
- Private Pool
- Scenic Views
- Colonial Architecture
- Oaks Elementary School Rated A
- 1.14 Acre Lot
- Deck
About This Home
Seller said "Make an Offer" Welcome to your dream home for sale in Collegeville Pa. located in a prime area near the Providence Shopping Center w/shopping, dining and entertainment. Also, easy ride to downtown Trendy Phoenixville. This rare opportunity to own your home in a quiet neighborhood close to everything you will need. Easy to travel areas events and a short drive to 422. Over an acre of beautifully landscaping that provides ample space for outdoor activities. An outdoor Oasis - Enjoy summer days in a private pool, complete with a pool house for added convenience, the pool was re-plastered in 2022. Roof is only 8 years young, ensuring durability and peace of mind.
Discover luxury living in this exquisite stunning property offering 5 spacious bedrooms and 3.5 bathsrooms. Primary with en-suite (double sinks and make-up area) and walk-in closet. Four other bedrooms and a huge hall bath with double sinks. The kitchen area featuring white cabinets and elegant granite counter tops, perfect for culinary enthusiasts.
Living Space includes formal dining room, a large living room, den with fireplace, wet bar and a sun-filled sun-room with large windows that bring in natural light.
The basement is walk-out and finished, home gym, office, entertainment area. Laundry located in basement was originally on 1st floor which has hook-ups. Home is equipped with a home Generator. Included is a radon remediation system ,water softener, well pump 3 years old, HWH replaced 2019 and Gutter Guard System.
Large two-car garage with full bathroom and driveway able to accommodate 6+ cars.
Equipped with a Premiere Air fresher system for indoor clean air. Award winning Spring-Ford Schools
This home combines elegance, comfort and convenience in one perfect package. DON'T MISS this incredible opportunity. NO HOA FEES
Open House Schedule
-
Saturday, April 26, 20251:00 to 3:30 pm4/26/2025 1:00:00 PM +00:004/26/2025 3:30:00 PM +00:00Add to Calendar
Home Details
Home Type
- Single Family
Est. Annual Taxes
- $9,936
Year Built
- Built in 1988
Lot Details
- 1.14 Acre Lot
- Partially Fenced Property
- Sloped Lot
- Property is in excellent condition
- Property is zoned R1
Parking
- 2 Car Direct Access Garage
- 6 Driveway Spaces
- Parking Storage or Cabinetry
- Side Facing Garage
- Garage Door Opener
Home Design
- Colonial Architecture
- Brick Exterior Construction
- Shingle Roof
- Vinyl Siding
- Concrete Perimeter Foundation
Interior Spaces
- 3,250 Sq Ft Home
- Property has 2 Levels
- Wet Bar
- Cathedral Ceiling
- Ceiling Fan
- Skylights
- Recessed Lighting
- Brick Fireplace
- Gas Fireplace
- Window Treatments
- French Doors
- Family Room
- Living Room
- Formal Dining Room
- Scenic Vista Views
- Home Security System
- Attic
Kitchen
- Breakfast Area or Nook
- Eat-In Kitchen
- Butlers Pantry
- Electric Oven or Range
- Built-In Microwave
- Extra Refrigerator or Freezer
- Dishwasher
- Stainless Steel Appliances
Flooring
- Wood
- Carpet
- Tile or Brick
Bedrooms and Bathrooms
- 5 Bedrooms
- En-Suite Primary Bedroom
- En-Suite Bathroom
- Walk-In Closet
- Walk-in Shower
Laundry
- Dryer
- Washer
Finished Basement
- Basement Fills Entire Space Under The House
- Exterior Basement Entry
- Sump Pump
- Laundry in Basement
Eco-Friendly Details
- Air Cleaner
Pool
- Private Pool
- Fence Around Pool
- Pool Equipment Shed
Outdoor Features
- Deck
- Shed
- Porch
Schools
- Spring-Ford Senior High School
Utilities
- Forced Air Heating and Cooling System
- Air Filtration System
- Humidifier
- Heating System Powered By Owned Propane
- Vented Exhaust Fan
- 200+ Amp Service
- Water Treatment System
- Well
- Propane Water Heater
- On Site Septic
- Cable TV Available
Community Details
- No Home Owners Association
Listing and Financial Details
- Tax Lot 022
- Assessor Parcel Number 61-00-05076-758
Map
Home Values in the Area
Average Home Value in this Area
Tax History
| Year | Tax Paid | Tax Assessment Tax Assessment Total Assessment is a certain percentage of the fair market value that is determined by local assessors to be the total taxable value of land and additions on the property. | Land | Improvement |
|---|---|---|---|---|
| 2024 | $9,365 | $242,910 | $46,760 | $196,150 |
| 2023 | $8,938 | $242,910 | $46,760 | $196,150 |
| 2022 | $8,636 | $242,910 | $46,760 | $196,150 |
| 2021 | $8,115 | $242,910 | $46,760 | $196,150 |
| 2020 | $7,901 | $242,910 | $46,760 | $196,150 |
| 2019 | $7,751 | $242,910 | $46,760 | $196,150 |
| 2018 | $6,323 | $242,910 | $46,760 | $196,150 |
| 2017 | $7,601 | $242,910 | $46,760 | $196,150 |
| 2016 | $7,506 | $242,910 | $46,760 | $196,150 |
| 2015 | $7,170 | $242,910 | $46,760 | $196,150 |
| 2014 | $7,020 | $242,910 | $46,760 | $196,150 |
Property History
| Date | Event | Price | Change | Sq Ft Price |
|---|---|---|---|---|
| 12/09/2024 12/09/24 | Price Changed | $1,350,000 | -3.6% | $415 / Sq Ft |
| 11/08/2024 11/08/24 | For Sale | $1,400,000 | -- | $431 / Sq Ft |
Deed History
| Date | Type | Sale Price | Title Company |
|---|---|---|---|
| Interfamily Deed Transfer | -- | None Available | |
| Deed | $415,000 | -- |
Mortgage History
| Date | Status | Loan Amount | Loan Type |
|---|---|---|---|
| Open | $364,000 | New Conventional |
Similar Homes in Collegeville, PA
Source: Bright MLS
MLS Number: PAMC2112460
APN: 61-00-05076-758
- 417 Nottingham Ln
- 428 Nottingham Ln
- 352 Bluestone Ct
- 491 Stoneglen St
- 511 Andover Ln
- 611 Hamilton St
- 334 Wheat Sheaf Way
- 605 Hamilton St
- 376 Level Rd
- 3604 Arcola Rd
- 412 Stone House Cir Unit SUTTON
- 54 Dorchester Rd
- 20 Windward Ct
- 315 Minuteman Dr
- 188 Hudson Dr
- 13 Dorchester Rd
- 694 Egypt Rd
- 79 Hunt Club Dr
- 29 Eagle Rd
- 206 Rock Dove Ln
