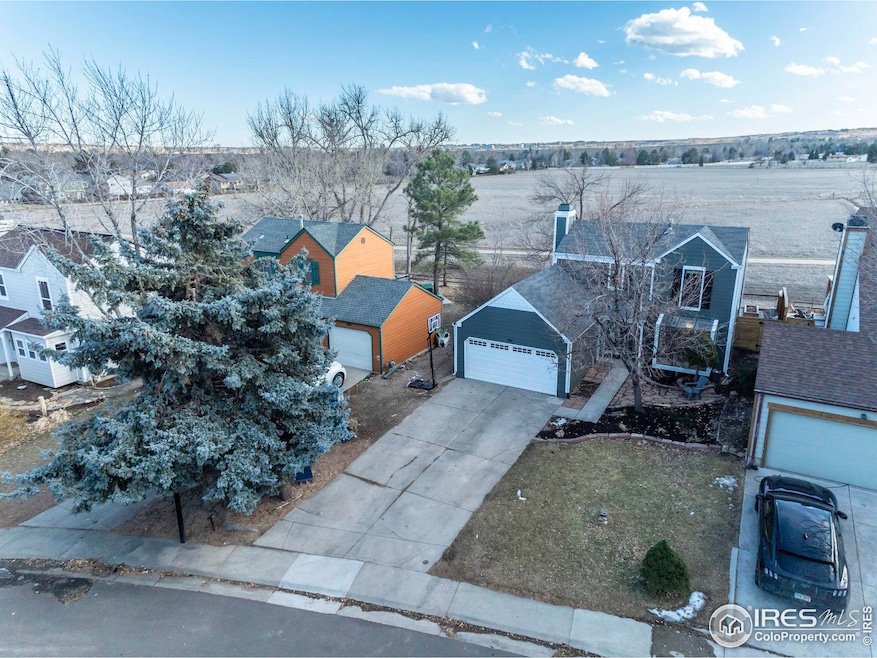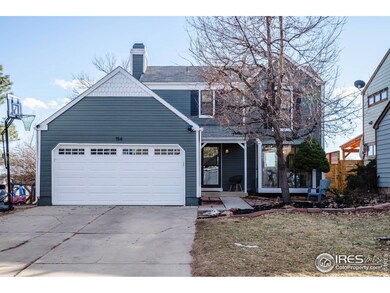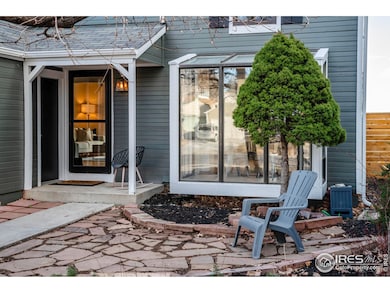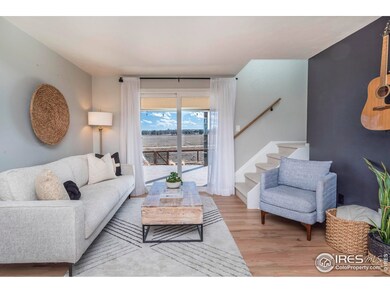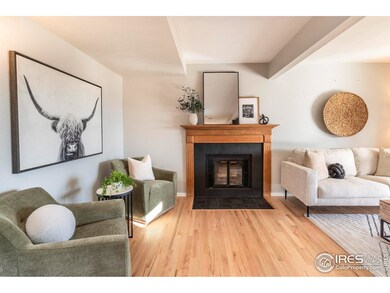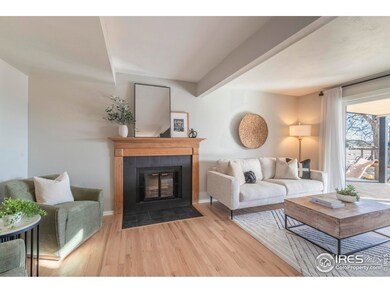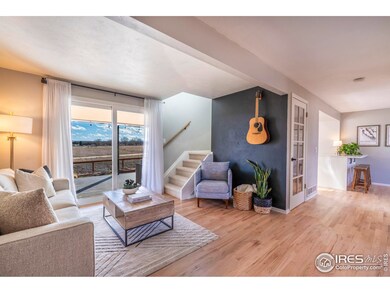
194 W Sycamore Ln Louisville, CO 80027
Highlights
- Open Floorplan
- Mountain View
- Wood Flooring
- Louisville Elementary School Rated A
- Deck
- No HOA
About This Home
As of March 2025Conveniently located two-story home with serene mountain views, backing directly onto Warembourg Open Space and trails, offering easy access to Downtown Louisville, Louisville Elementary, Community Park, and the Coal Creek Trail system-all just a short walk away. This home features a covered deck and balcony to enjoy the stunning open space and mountain views. The main level offers a cozy living room with a fireplace, an adjacent dining area, and an updated kitchen with newly finished floors throughout the main level. Upstairs with newly installed carpet, you'll find the primary bedroom with a large private balcony plus two additional bedrooms and a full bath. The lower level includes a family room, a fourth bedroom with a full bath, and a laundry area. This home has expansion opportunities over the garage and has an unbeatable location with amazing views.
Home Details
Home Type
- Single Family
Est. Annual Taxes
- $4,035
Year Built
- Built in 1984
Lot Details
- 5,209 Sq Ft Lot
- Open Space
- Fenced
- Sprinkler System
Parking
- 2 Car Attached Garage
Home Design
- Wood Frame Construction
- Composition Roof
Interior Spaces
- 1,536 Sq Ft Home
- 2-Story Property
- Open Floorplan
- Window Treatments
- Family Room
- Living Room with Fireplace
- Mountain Views
Kitchen
- Eat-In Kitchen
- Gas Oven or Range
- Microwave
- Dishwasher
Flooring
- Wood
- Carpet
Bedrooms and Bathrooms
- 4 Bedrooms
- Walk-In Closet
- 2 Full Bathrooms
Laundry
- Dryer
- Washer
Basement
- Basement Fills Entire Space Under The House
- Laundry in Basement
Outdoor Features
- Balcony
- Deck
Schools
- Louisville Elementary And Middle School
- Monarch High School
Utilities
- Forced Air Heating and Cooling System
Community Details
- No Home Owners Association
- Sundance Subdivision
Listing and Financial Details
- Assessor Parcel Number R0086104
Map
Home Values in the Area
Average Home Value in this Area
Property History
| Date | Event | Price | Change | Sq Ft Price |
|---|---|---|---|---|
| 03/11/2025 03/11/25 | Sold | $848,025 | +2.8% | $552 / Sq Ft |
| 02/06/2025 02/06/25 | For Sale | $825,000 | +49.2% | $537 / Sq Ft |
| 09/12/2019 09/12/19 | Off Market | $553,000 | -- | -- |
| 06/14/2019 06/14/19 | Sold | $553,000 | 0.0% | $360 / Sq Ft |
| 06/13/2019 06/13/19 | For Sale | $553,000 | -- | $360 / Sq Ft |
Tax History
| Year | Tax Paid | Tax Assessment Tax Assessment Total Assessment is a certain percentage of the fair market value that is determined by local assessors to be the total taxable value of land and additions on the property. | Land | Improvement |
|---|---|---|---|---|
| 2024 | $3,967 | $44,897 | $20,938 | $23,959 |
| 2023 | $3,967 | $44,897 | $24,623 | $23,959 |
| 2022 | $3,412 | $35,459 | $18,445 | $17,014 |
| 2021 | $3,594 | $38,803 | $20,184 | $18,619 |
| 2020 | $3,219 | $34,399 | $16,946 | $17,453 |
| 2019 | $3,173 | $34,399 | $16,946 | $17,453 |
| 2018 | $2,790 | $31,226 | $8,496 | $22,730 |
| 2017 | $2,734 | $34,523 | $9,393 | $25,130 |
| 2016 | $2,336 | $26,555 | $12,577 | $13,978 |
| 2015 | $2,214 | $24,158 | $13,293 | $10,865 |
| 2014 | $2,065 | $24,158 | $13,293 | $10,865 |
Mortgage History
| Date | Status | Loan Amount | Loan Type |
|---|---|---|---|
| Open | $763,137 | New Conventional | |
| Previous Owner | $431,600 | New Conventional | |
| Previous Owner | $442,400 | New Conventional | |
| Previous Owner | $353,000 | New Conventional | |
| Previous Owner | $207,000 | Unknown | |
| Previous Owner | $207,600 | No Value Available | |
| Previous Owner | $99,000 | Credit Line Revolving | |
| Previous Owner | $34,600 | Credit Line Revolving | |
| Previous Owner | $109,300 | No Value Available |
Deed History
| Date | Type | Sale Price | Title Company |
|---|---|---|---|
| Warranty Deed | $848,025 | Land Title | |
| Special Warranty Deed | $553,000 | Heritage Title Co | |
| Quit Claim Deed | -- | None Available | |
| Interfamily Deed Transfer | -- | -- | |
| Warranty Deed | $259,500 | First American | |
| Interfamily Deed Transfer | -- | Land Title | |
| Deed | $90,800 | -- |
Similar Homes in Louisville, CO
Source: IRES MLS
MLS Number: 1025891
APN: 1575083-18-063
- 195 S Cleveland Ave
- 251 S Carter Ave
- 461 Tyler Ave
- 501 Lois Dr
- 245 Spruce St
- 387 Buchanan Ct
- 145 S Buchanan Ave
- 722 Hutchinson St
- 554 W Spruce Way
- 177 S Polk Ave
- 339 S Hoover Ave
- 340 Main St
- 930 Parkview St
- 300 Owl Dr Unit 84
- 549 Parbois Ln
- 1117 Lincoln Ave
- 421 County Rd
- 378 Owl Dr Unit 56
- 914 Lafarge Ave
- 538 Fairfield Ln
