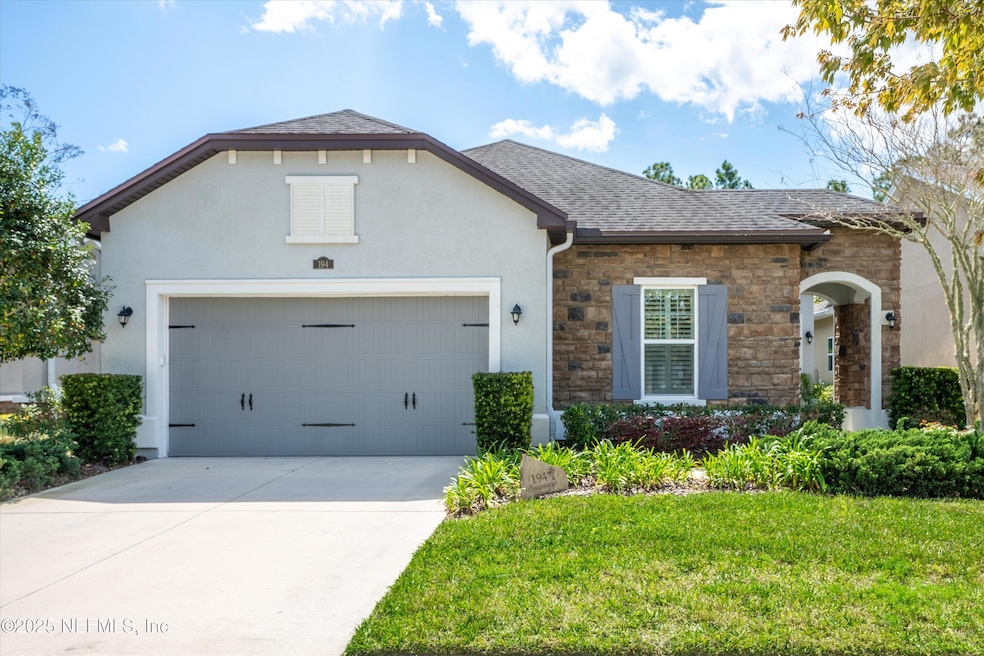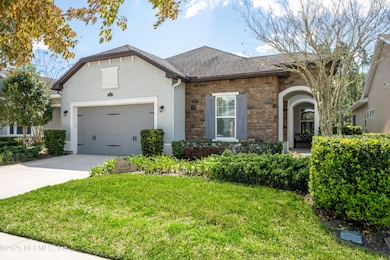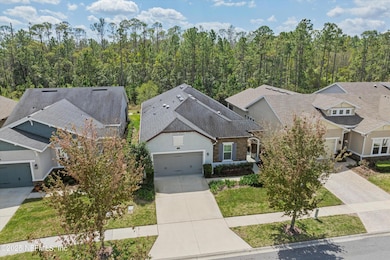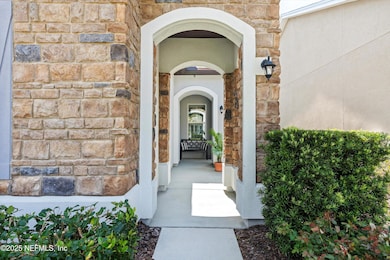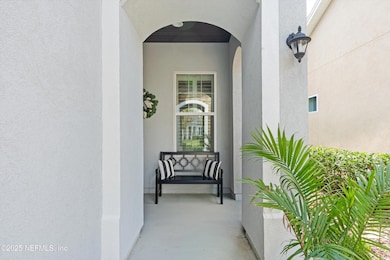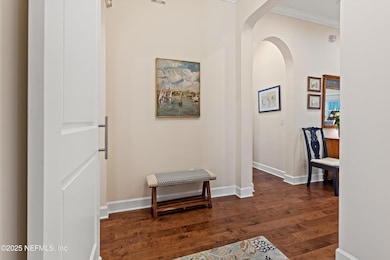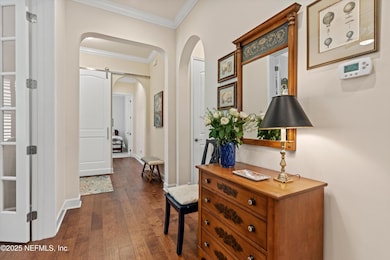
194 Wheelwright Ln Ponte Vedra, FL 32081
Estimated payment $4,076/month
Highlights
- Fitness Center
- Gated Community
- Open Floorplan
- Senior Community
- Views of Preserve
- Clubhouse
About This Home
Charming 2-Bed / 2 Bath, 1,966 square ft home with private Guest Suite & Lawn Service in 55+ Artisan Lakes Neighborhood! Welcome to this stunning 2-bedroom, 2-bathroom home designed for both comfort and style. Featuring an open floor plan, this home is perfect for entertaining, with a spacious living area that flows seamlessly into the gourmet kitchen. The centerpiece of the kitchen are the beautiful granite island and gas cooktop, ideal for casual dining and meal prep. Work from home in the elegant office, complete with French doors for added privacy. Enjoy the warmth and durability of engineered wood flooring throughout, complemented by plantation shutters and crown molding that add a touch of sophistication. The 2-car garage includes an additional flex space, perfect for an exercise area or golf cart storage.Step outside to the screened lanai, with custom electronic shade and curtains, with a serene view of the preserve. Artisan Lakes amenities include..... a beautiful clubhouse for social gatherings, gym, pool, heated spa, pickleball courts and bocce ball courts. Residents also have access to award-winning Nocatee amenities that include kids pools, water slides, zipline, lazy river, golf cart paths, sports fields, tennis courts, basketball courts, and more.
Listing Agent
BETTER HOMES & GARDENS REAL ESTATE LIFESTYLES REALTY License #3478582

Open House Schedule
-
Sunday, April 27, 20251:00 to 2:30 pm4/27/2025 1:00:00 PM +00:004/27/2025 2:30:00 PM +00:00Artisan Lakes is a gated community. Call Chris Allegro at 703 862 6206 for gate access. Thank you.Add to Calendar
Home Details
Home Type
- Single Family
Est. Annual Taxes
- $5,036
Year Built
- Built in 2018 | Remodeled
Lot Details
- 6,098 Sq Ft Lot
HOA Fees
- $425 Monthly HOA Fees
Parking
- 2.5 Car Garage
Home Design
- Traditional Architecture
- Shingle Roof
- Stucco
Interior Spaces
- 1,966 Sq Ft Home
- 1-Story Property
- Open Floorplan
- Skylights
- Screened Porch
- Views of Preserve
Kitchen
- Convection Oven
- Electric Oven
- Gas Cooktop
- Microwave
- Ice Maker
- Dishwasher
- Kitchen Island
- Disposal
Flooring
- Wood
- Carpet
- Terrazzo
Bedrooms and Bathrooms
- 2 Bedrooms
- Split Bedroom Floorplan
- Walk-In Closet
- In-Law or Guest Suite
- 2 Full Bathrooms
Laundry
- Dryer
- Front Loading Washer
Home Security
- Security System Owned
- Security Gate
- Smart Thermostat
- Fire and Smoke Detector
Utilities
- Central Heating and Cooling System
- Natural Gas Connected
- Tankless Water Heater
- Water Softener is Owned
Listing and Financial Details
- Assessor Parcel Number 1681497280
Community Details
Overview
- Senior Community
- $2,600 One-Time Secondary Association Fee
- Association fees include ground maintenance
- Artisan Lakes HOA, Phone Number (904) 395-3229
- Artisan Lakes Subdivision
- On-Site Maintenance
Recreation
- Pickleball Courts
- Fitness Center
- Community Spa
Additional Features
- Clubhouse
- Gated Community
Map
Home Values in the Area
Average Home Value in this Area
Tax History
| Year | Tax Paid | Tax Assessment Tax Assessment Total Assessment is a certain percentage of the fair market value that is determined by local assessors to be the total taxable value of land and additions on the property. | Land | Improvement |
|---|---|---|---|---|
| 2024 | $7,211 | $323,013 | -- | -- |
| 2023 | $7,070 | $313,605 | $0 | $0 |
| 2022 | $6,646 | $304,471 | $0 | $0 |
| 2021 | $6,619 | $295,603 | $0 | $0 |
| 2020 | $6,576 | $291,522 | $0 | $0 |
| 2019 | $6,527 | $284,968 | $0 | $0 |
| 2018 | $3,290 | $80,000 | $80,000 | $0 |
| 2017 | $0 | $0 | $0 | $0 |
Property History
| Date | Event | Price | Change | Sq Ft Price |
|---|---|---|---|---|
| 03/21/2025 03/21/25 | For Sale | $578,900 | -- | $294 / Sq Ft |
Deed History
| Date | Type | Sale Price | Title Company |
|---|---|---|---|
| Special Warranty Deed | $392,600 | North American Title Company |
Similar Homes in Ponte Vedra, FL
Source: realMLS (Northeast Florida Multiple Listing Service)
MLS Number: 2077081
APN: 168149-7280
