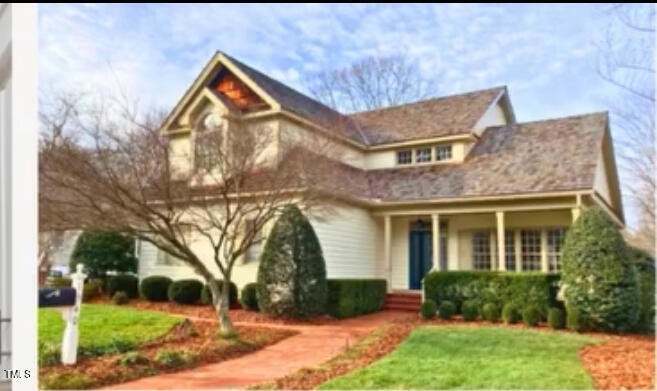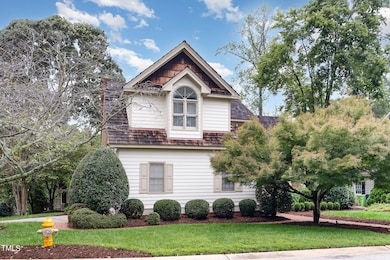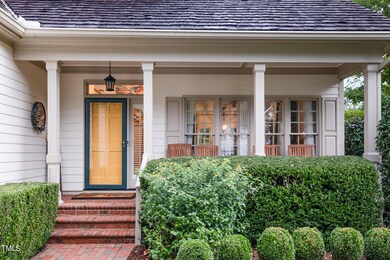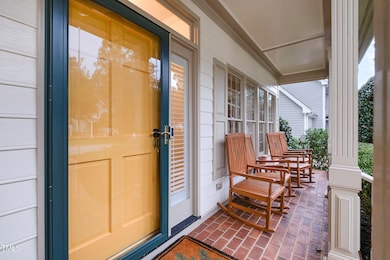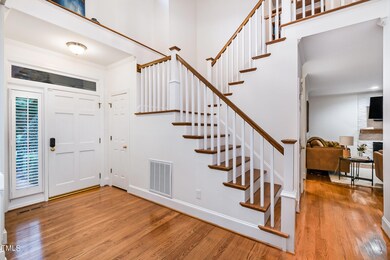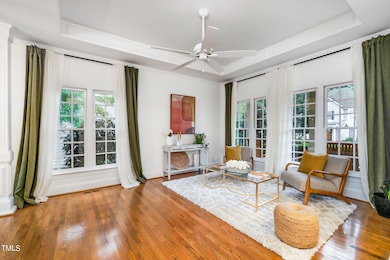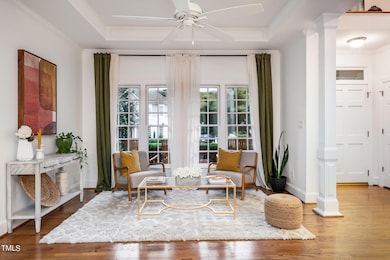
1940 Carrbridge Way Raleigh, NC 27615
Stonehenge East NeighborhoodHighlights
- Craftsman Architecture
- Wood Flooring
- Mud Room
- Deck
- Corner Lot
- Screened Porch
About This Home
As of November 2024Charming 3-Bed, 2.5-Bath Home with Exceptional Curb Appeal Step into this beautiful home, perfectly situated on a desirable corner lot. The inviting front yard features a picturesque winding stone path leading to a lovely swing and arbor, creating a warm, welcoming atmosphere. Inside, you'll find stunning hardwood floors throughout the main level, complemented by detailed trim, moldings, and smooth ceilings that add an extra touch of sophistication. The updated kitchen is a chef's delight, boasting solid surface countertops and classic white subway tile, offering both style and functionality. Relax and unwind in the screened porch overlooking the backyard. The large secondary bedrooms offer comfort, while the primary bedroom and upstairs hallway also feature beautiful hardwood floors. An added bonus is the spacious walk-in attic, conveniently located in one of the bedrooms, providing ample storage space. This home is a perfect blend of charm, comfort, and modern updates. Don't miss your chance to make it yours!
Home Details
Home Type
- Single Family
Est. Annual Taxes
- $5,883
Year Built
- Built in 1989
Lot Details
- 10,019 Sq Ft Lot
- Cul-De-Sac
- Corner Lot
HOA Fees
- $54 Monthly HOA Fees
Parking
- 2 Car Attached Garage
- Side Facing Garage
- Private Driveway
- 2 Open Parking Spaces
Home Design
- Craftsman Architecture
- Transitional Architecture
- Bungalow
- Brick Foundation
- Wood Roof
Interior Spaces
- 2,461 Sq Ft Home
- 1-Story Property
- Wet Bar
- Mud Room
- Entrance Foyer
- Family Room
- Living Room
- Breakfast Room
- Dining Room
- Screened Porch
- Laundry on main level
Flooring
- Wood
- Carpet
Bedrooms and Bathrooms
- 3 Bedrooms
Outdoor Features
- Deck
Schools
- Wake County Schools Elementary And Middle School
- Wake County Schools High School
Utilities
- Forced Air Heating and Cooling System
- Heating System Uses Propane
Community Details
- Association fees include road maintenance
- Salisbury Park HOA, Phone Number (877) 252-3327
- Stonehenge Subdivision
Listing and Financial Details
- Assessor Parcel Number 0798.19-60-2346.000
Map
Home Values in the Area
Average Home Value in this Area
Property History
| Date | Event | Price | Change | Sq Ft Price |
|---|---|---|---|---|
| 11/27/2024 11/27/24 | Sold | $722,000 | 0.0% | $293 / Sq Ft |
| 10/23/2024 10/23/24 | Pending | -- | -- | -- |
| 10/23/2024 10/23/24 | Off Market | $722,000 | -- | -- |
| 10/18/2024 10/18/24 | Price Changed | $725,000 | -3.3% | $295 / Sq Ft |
| 09/27/2024 09/27/24 | For Sale | $749,900 | +9.5% | $305 / Sq Ft |
| 12/15/2023 12/15/23 | Off Market | $685,000 | -- | -- |
| 03/09/2022 03/09/22 | Sold | $685,000 | -- | $278 / Sq Ft |
| 02/06/2022 02/06/22 | Pending | -- | -- | -- |
Tax History
| Year | Tax Paid | Tax Assessment Tax Assessment Total Assessment is a certain percentage of the fair market value that is determined by local assessors to be the total taxable value of land and additions on the property. | Land | Improvement |
|---|---|---|---|---|
| 2024 | $5,883 | $675,102 | $200,000 | $475,102 |
| 2023 | $4,595 | $419,737 | $120,000 | $299,737 |
| 2022 | $4,270 | $419,737 | $120,000 | $299,737 |
| 2021 | $4,104 | $419,737 | $120,000 | $299,737 |
| 2020 | $4,029 | $419,737 | $120,000 | $299,737 |
| 2019 | $4,150 | $356,338 | $120,000 | $236,338 |
| 2018 | $3,913 | $356,338 | $120,000 | $236,338 |
| 2017 | $3,727 | $356,338 | $120,000 | $236,338 |
| 2016 | $3,650 | $356,338 | $120,000 | $236,338 |
| 2015 | $3,873 | $372,094 | $138,000 | $234,094 |
| 2014 | $3,673 | $372,094 | $138,000 | $234,094 |
Mortgage History
| Date | Status | Loan Amount | Loan Type |
|---|---|---|---|
| Open | $485,000 | New Conventional | |
| Previous Owner | $356,000 | New Conventional | |
| Previous Owner | $320,000 | Adjustable Rate Mortgage/ARM | |
| Previous Owner | $249,000 | Credit Line Revolving | |
| Previous Owner | $25,000 | Credit Line Revolving | |
| Previous Owner | $22,523 | Unknown | |
| Previous Owner | $24,400 | Unknown |
Deed History
| Date | Type | Sale Price | Title Company |
|---|---|---|---|
| Warranty Deed | $685,000 | City Of Oaks Law | |
| Warranty Deed | $400,000 | None Available | |
| Deed | $177,000 | -- |
Similar Homes in Raleigh, NC
Source: Doorify MLS
MLS Number: 10055204
APN: 0798.19-60-2346-000
- 2005 Bridgeport Dr
- 7712 Falcon Rest Cir Unit 7712
- 7708 Falcon Rest Cir Unit 7708
- 7706 Falcon Rest Cir
- 7820 Falcon Rest Cir Unit 7820
- 7736 Falcon Rest Cir Unit 7736
- 7707 Falcon Rest Cir Unit 7707
- 1605 Bridgeport Dr
- 3000 Eden Harbor Ct
- 3004 Eden Harbor Ct
- 8604 Windjammer Dr
- 7822 Coach House Ln
- 7716 Bluff Top Ct
- 8124 Greywinds Dr
- 1433 Deltona Dr
- 7209 Halstead Ln
- 1412 Amberton Ct
- 1408 Bridgeport Dr
- 8310 Hempshire Place Unit 106
- 1308 Bridgeport Dr
