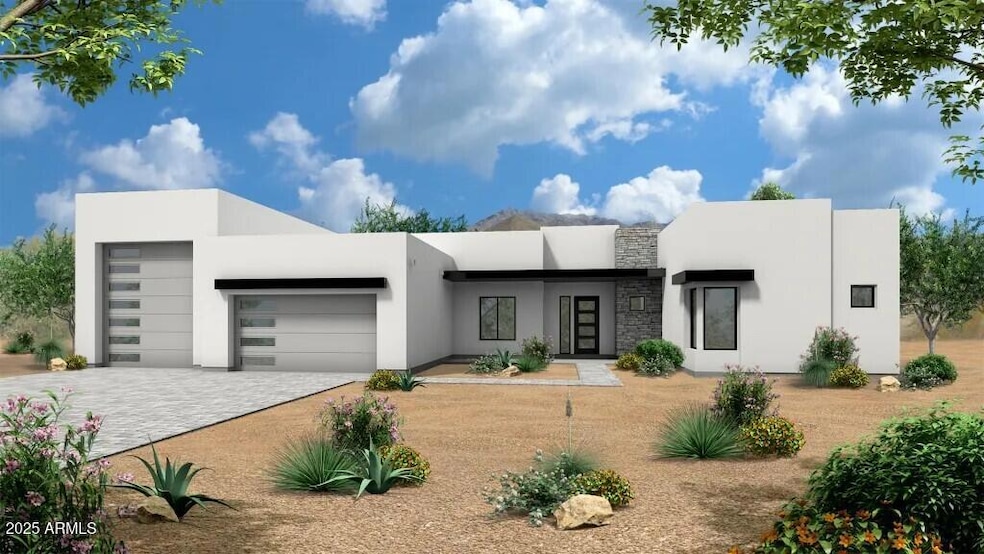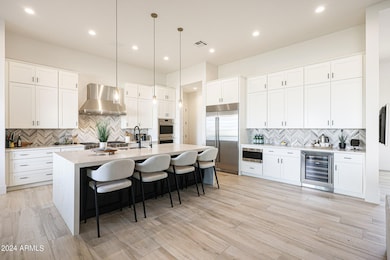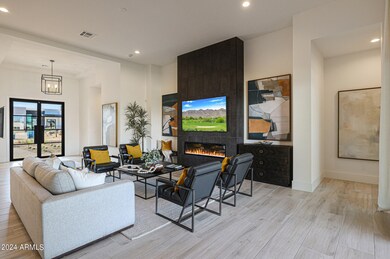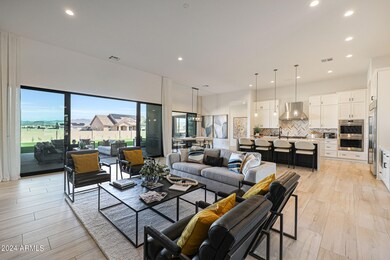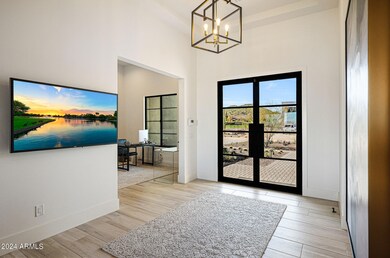
1940 E Creek Canyon Rd Phoenix, AZ 85086
Estimated payment $9,510/month
Highlights
- RV Garage
- Two Primary Bathrooms
- 1 Fireplace
- Desert Mountain Middle School Rated A-
- Contemporary Architecture
- No HOA
About This Home
The Sedona, a contemporary open-concept design, soon to be constructed. This luxury home features an island kitchen and top-tier Wolfe and Subzero appliances as an option, perfect for culinary enthusiasts. The property includes a paver driveway, oversized three-car tandem garage, and a 49' RV garage, ideal for car collectors and RV enthusiasts. The layout includes 4 bedrooms plus an office, 4.5 bathrooms, grand guest suite with its own living area, and a luxurious owner's suite with a freestanding tub, walk-through double shower, and oversized walk-in closet. Details include 90/10 smooth contemporary wall finishes, 8' doors, & 12 ft. ceiling. 2x6 frame exterior, fully sheathed walls, spray foam insulation and post tension slab foundation. Photos & options are from a completed model.
Home Details
Home Type
- Single Family
Year Built
- Built in 2025
Lot Details
- 1 Acre Lot
- Desert faces the back of the property
Parking
- 3 Open Parking Spaces
- 5 Car Garage
- Garage ceiling height seven feet or more
- Tandem Parking
- RV Garage
Home Design
- Home to be built
- Contemporary Architecture
- Wood Frame Construction
- Spray Foam Insulation
- Stucco
Interior Spaces
- 4,124 Sq Ft Home
- 1-Story Property
- Ceiling height of 9 feet or more
- 1 Fireplace
- Double Pane Windows
- Low Emissivity Windows
- Washer and Dryer Hookup
Kitchen
- Eat-In Kitchen
- Breakfast Bar
- Kitchen Island
Flooring
- Carpet
- Tile
Bedrooms and Bathrooms
- 4 Bedrooms
- Two Primary Bathrooms
- Primary Bathroom is a Full Bathroom
- 4.5 Bathrooms
- Dual Vanity Sinks in Primary Bathroom
- Bathtub With Separate Shower Stall
Accessible Home Design
- No Interior Steps
Schools
- Desert Mountain Elementary And Middle School
- Boulder Creek High School
Utilities
- Cooling Available
- Zoned Heating
- Propane
- Shared Well
- Septic Tank
Community Details
- No Home Owners Association
- Association fees include no fees
- Built by Nextgen Builders
- Sedona C
Listing and Financial Details
- Home warranty included in the sale of the property
- Tax Lot 5
- Assessor Parcel Number 211-69-169
Map
Home Values in the Area
Average Home Value in this Area
Property History
| Date | Event | Price | Change | Sq Ft Price |
|---|---|---|---|---|
| 03/18/2025 03/18/25 | For Sale | $1,445,000 | -- | $350 / Sq Ft |
Similar Homes in the area
Source: Arizona Regional Multiple Listing Service (ARMLS)
MLS Number: 6837262
- 4860 E Creek Canyon Rd
- 36445 N 14th St
- 36321 N 16th St
- 1505 E Cloud Rd
- 1423 E Breezy Ct
- 1602 E Cloud Rd
- 1620 E Cloud Rd
- 1045 E Cloud Rd
- 36425 N 10th St
- 37209 N 12th St
- 1218 E Sentinel Rock Rd
- 35852 N 10th St
- 37327 N 16th St
- 1896 E Cloud Rd
- 1906 E Cloud Rd
- 820 E Maddock Rd
- 1542 E Galvin St
- 36908 N 19th St
- 934 E Carlise Rd
- 1916 E Primrose Path
