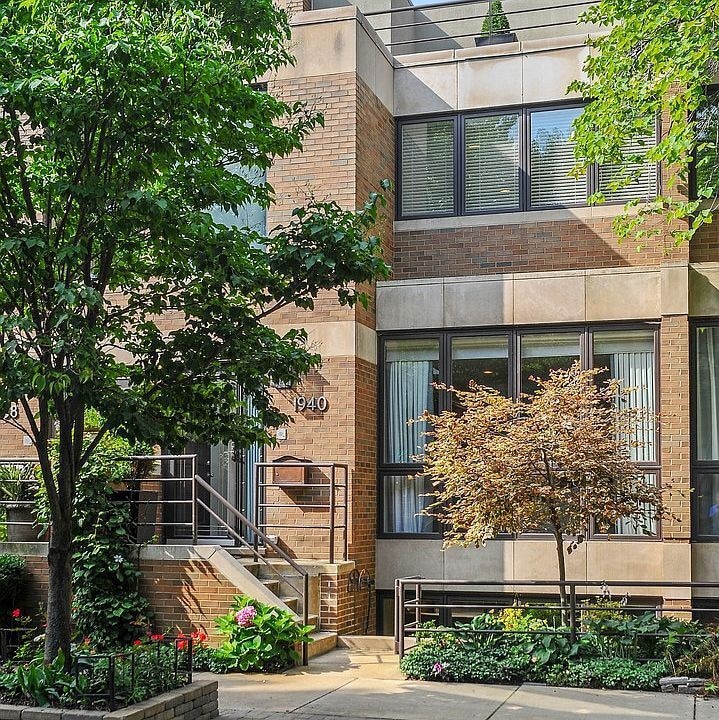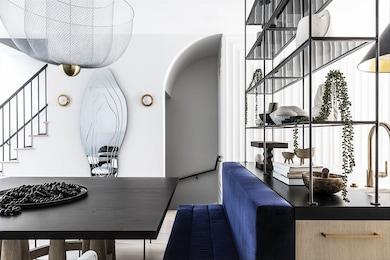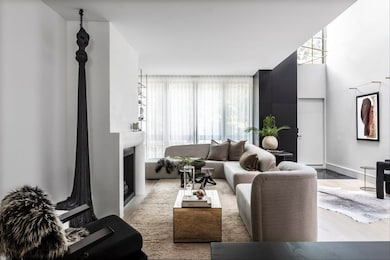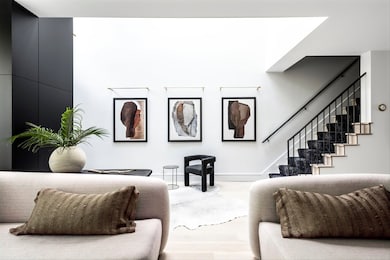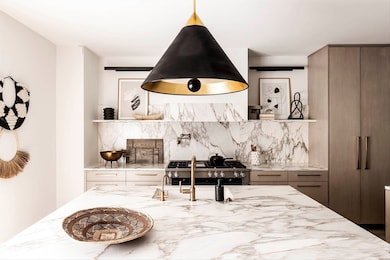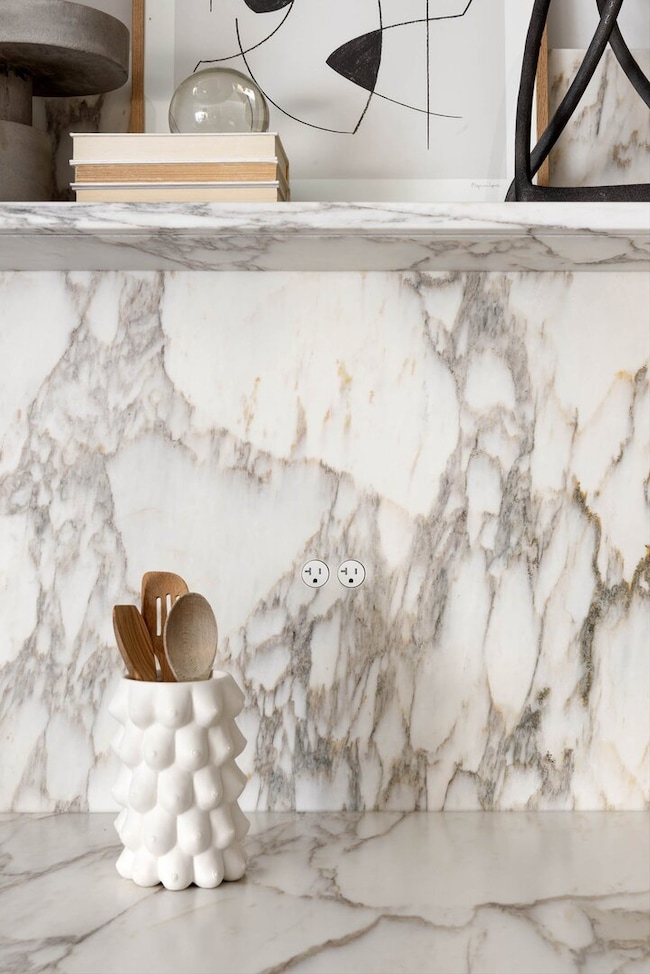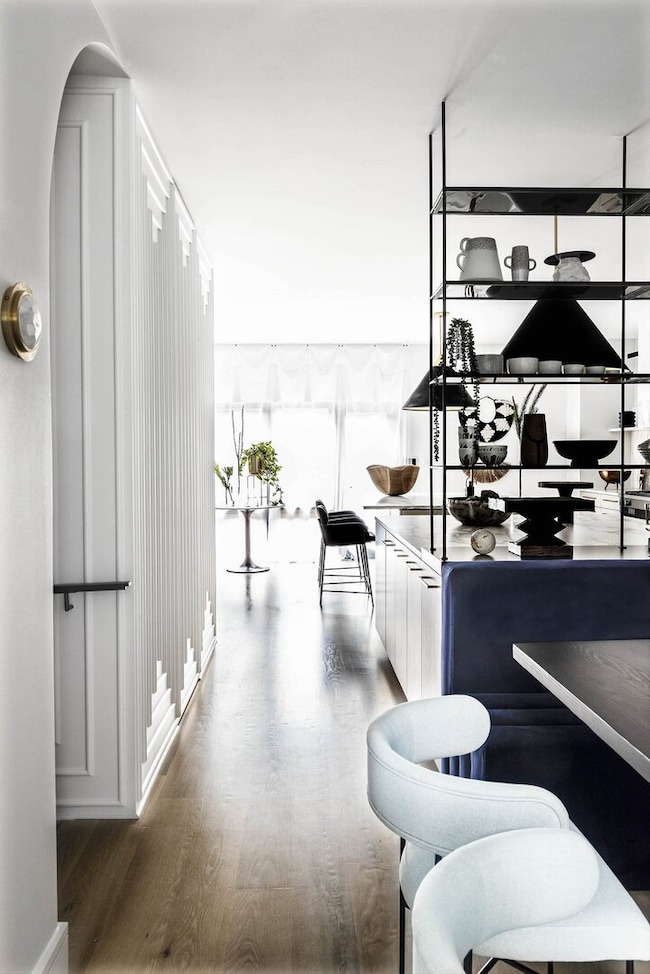
1940 N Maud Ave Chicago, IL 60614
Old Town NeighborhoodEstimated payment $14,384/month
Highlights
- Rooftop Deck
- Property is near a park
- Wood Flooring
- Mayer Elementary School Rated A-
- Rowhouse Architecture
- 1-minute walk to Adams Playground Park
About This Home
Rarely available and spanning 4,000 square feet, this stunning row home exemplifies modern design and luxury living. Recently gut-renovated by the award-winning firm PROjECT. Interiors, the four-bedroom, four-and-a-half-bathroom residence showcases impeccable craftsmanship, high-end finishes, and thoughtful custom details throughout. A Chef's Kitchen by Vesta features Miele appliances-including a range, steam oven, and integrated refrigerator-enhanced by Calacatta Gold Extra marble countertops and a full-height pantry wall, striking the ideal balance between form and function. The Primary Suite Retreat encompasses an entire floor, complete with a private terrace, a spa-like bath offering a steam shower and infrared sauna, a soaking tub set amid leathered marble finishes, and a custom California Closets walk-in wardrobe. Three expansive outdoor patios provide the ultimate in relaxation. Elegant living spaces are graced by Kelly Wearstler marble tile, distinctive lighting fixtures, Stark carpet, and seamless flow, while a speakeasy-inspired basement with a built-in bar is perfect for entertaining. A two-car garage adds an additional layer of convenience. Meticulously curated bespoke furnishings, harmonize within each space, reflecting a finely tuned eye for detail. These furnishings are also available for purchase, offering a complete turnkey vision of refined living. Situated in Lincoln Park's premier enclave, mere steps from Adams Park, boutique shops, esteemed restaurants, and the Armitage L stop, the home delivers an ideal blend of privacy, prestige, and accessibility. With no homeowner's assessments, this residence stands as both a sound investment and a definitive design statement.
Home Details
Home Type
- Single Family
Est. Annual Taxes
- $25,319
Year Built
- Built in 1989 | Remodeled in 2021
Lot Details
- 2,021 Sq Ft Lot
- Lot Dimensions are 23 x 100
- Cul-De-Sac
- Paved or Partially Paved Lot
Parking
- 2 Car Garage
- Off Alley Parking
- Parking Included in Price
Home Design
- Rowhouse Architecture
- Brick or Stone Mason
- Rubber Roof
Interior Spaces
- 3-Story Property
- Skylights
- Gas Log Fireplace
- Entrance Foyer
- Family Room
- Living Room with Fireplace
- Formal Dining Room
- Home Office
- Storage Room
- Sump Pump
Kitchen
- Double Oven
- Range with Range Hood
- Microwave
- High End Refrigerator
- Dishwasher
- Stainless Steel Appliances
- Disposal
Flooring
- Wood
- Carpet
Bedrooms and Bathrooms
- 4 Bedrooms
- 4 Potential Bedrooms
- Dual Sinks
- Soaking Tub
- Steam Shower
- Separate Shower
Laundry
- Laundry Room
- Laundry on upper level
- Dryer
- Washer
Home Security
- Home Security System
- Intercom
- Storm Screens
Schools
- Oscar Mayer Elementary School
- Lincoln Park High School
Utilities
- Forced Air Heating and Cooling System
- Two Heating Systems
- Heating System Uses Natural Gas
- Lake Michigan Water
- Cable TV Available
Additional Features
- Rooftop Deck
- Property is near a park
Map
Home Values in the Area
Average Home Value in this Area
Tax History
| Year | Tax Paid | Tax Assessment Tax Assessment Total Assessment is a certain percentage of the fair market value that is determined by local assessors to be the total taxable value of land and additions on the property. | Land | Improvement |
|---|---|---|---|---|
| 2024 | $24,682 | $138,000 | $31,310 | $106,690 |
| 2023 | $24,682 | $120,000 | $25,250 | $94,750 |
| 2022 | $24,682 | $120,000 | $25,250 | $94,750 |
| 2021 | $24,131 | $120,000 | $25,250 | $94,750 |
| 2020 | $27,378 | $122,897 | $22,220 | $100,677 |
| 2019 | $27,679 | $137,767 | $22,220 | $115,547 |
| 2018 | $26,535 | $137,767 | $22,220 | $115,547 |
| 2017 | $28,409 | $135,343 | $18,180 | $117,163 |
| 2016 | $17,260 | $88,674 | $18,180 | $70,494 |
| 2015 | $24,320 | $135,343 | $18,180 | $117,163 |
| 2014 | $21,223 | $116,954 | $14,140 | $102,814 |
| 2013 | $20,793 | $116,954 | $14,140 | $102,814 |
Property History
| Date | Event | Price | Change | Sq Ft Price |
|---|---|---|---|---|
| 04/01/2025 04/01/25 | Pending | -- | -- | -- |
| 03/23/2025 03/23/25 | For Sale | $2,199,000 | +79.5% | -- |
| 12/03/2018 12/03/18 | Sold | $1,225,000 | -2.0% | $306 / Sq Ft |
| 11/04/2018 11/04/18 | Pending | -- | -- | -- |
| 10/31/2018 10/31/18 | For Sale | $1,250,000 | -- | $313 / Sq Ft |
Deed History
| Date | Type | Sale Price | Title Company |
|---|---|---|---|
| Warranty Deed | $1,225,000 | Baird & Warner Title Service | |
| Deed | $1,425,000 | None Available | |
| Interfamily Deed Transfer | -- | Ticor Title Insurance | |
| Warranty Deed | $985,000 | -- | |
| Interfamily Deed Transfer | -- | -- | |
| Interfamily Deed Transfer | -- | -- | |
| Trustee Deed | $615,000 | -- |
Mortgage History
| Date | Status | Loan Amount | Loan Type |
|---|---|---|---|
| Open | $1,000,000 | New Conventional | |
| Previous Owner | $500,000 | Credit Line Revolving | |
| Previous Owner | $393,000 | New Conventional | |
| Previous Owner | $407,000 | New Conventional | |
| Previous Owner | $100,000 | Credit Line Revolving | |
| Previous Owner | $417,000 | Unknown | |
| Previous Owner | $750,000 | Unknown | |
| Previous Owner | $750,000 | Unknown | |
| Previous Owner | $485,000 | No Value Available |
Similar Homes in Chicago, IL
Source: Midwest Real Estate Data (MRED)
MLS Number: 12302277
APN: 14-32-401-054-0000
- 1920 N Maud Ave Unit 1924C
- 1876 N Maud Ave
- 1919 N Kenmore Ave Unit 2
- 1921 N Kenmore Ave Unit 1
- 1038 W Armitage Ave Unit B
- 1920 N Sheffield Ave Unit A
- 1914 N Sheffield Ave Unit 1
- 1853 N Maud Ave Unit 1
- 2026 N Kenmore Ave
- 1919 N Sheffield Ave Unit 3
- 1945 N Sheffield Ave Unit 103
- 2031 N Kenmore Ave
- 1830 N Sheffield Ave Unit C3
- 2040 N Racine Ave Unit 2
- 2056 N Seminary Ave
- 1943 N Bissell St Unit B
- 2051 N Magnolia Ave
- 2107 N Magnolia Ave Unit 3D
- 936 W Willow St Unit 3
- 2127 N Racine Ave Unit 2
