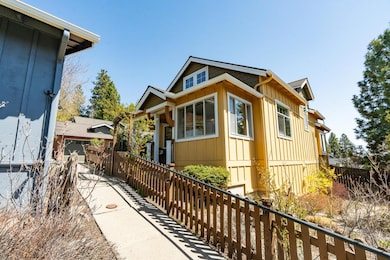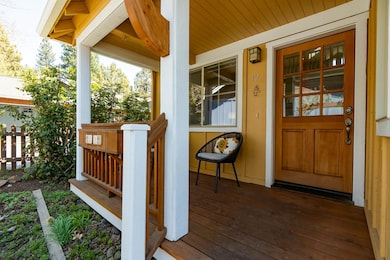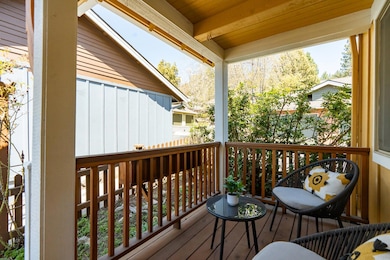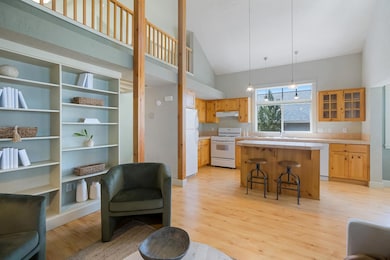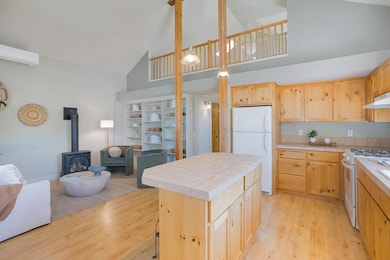
1940 NW Monterey Pines Dr Unit 12 Bend, OR 97703
Summit West NeighborhoodEstimated payment $3,829/month
Highlights
- Open Floorplan
- Home Energy Score
- Vaulted Ceiling
- High Lakes Elementary School Rated A-
- Territorial View
- Main Floor Primary Bedroom
About This Home
This cheerful yellow cottage blends warmth, comfort, and charm. The open floor plan feels airy and bright, with natural light streaming through large windows and skylights. A cozy loft overlooks a welcoming living area, while built-in bookshelves add character throughout.
The kitchen is simple and functional, and the lower-level bedroom includes a quiet nook—perfect for reading or working. Enjoy peaceful mornings on the covered front porch and relaxed evenings in the low-maintenance yard with a rock patio.
With good storage, a detached one-car garage, and extra parking, this home offers both convenience and style. Ideally located near restaurants, a bookstore, and a wine bar, it's a truly special place to call home.
Property Details
Home Type
- Condominium
Est. Annual Taxes
- $3,923
Year Built
- Built in 2002
Lot Details
- No Common Walls
- Landscaped
- Native Plants
- Front and Back Yard Sprinklers
- Sprinklers on Timer
HOA Fees
- $572 Monthly HOA Fees
Parking
- 1 Car Detached Garage
- Garage Door Opener
Home Design
- Cottage
- Stem Wall Foundation
- Frame Construction
- Composition Roof
Interior Spaces
- 1,111 Sq Ft Home
- 2-Story Property
- Open Floorplan
- Vaulted Ceiling
- Ceiling Fan
- Skylights
- Gas Fireplace
- Double Pane Windows
- Vinyl Clad Windows
- Great Room with Fireplace
- Living Room
- Loft
- Territorial Views
Kitchen
- Eat-In Kitchen
- Oven
- Range with Range Hood
- Microwave
- Dishwasher
- Kitchen Island
- Tile Countertops
- Disposal
Flooring
- Carpet
- Laminate
- Vinyl
Bedrooms and Bathrooms
- 2 Bedrooms
- Primary Bedroom on Main
- Linen Closet
- Walk-In Closet
- 1 Full Bathroom
- Bathtub with Shower
Laundry
- Laundry Room
- Dryer
- Washer
Home Security
Eco-Friendly Details
- Home Energy Score
Schools
- High Lakes Elementary School
- Pacific Crest Middle School
- Summit High School
Utilities
- Ductless Heating Or Cooling System
- Forced Air Zoned Heating and Cooling System
- Heating System Uses Natural Gas
- Natural Gas Connected
- Water Heater
- Community Sewer or Septic
- Cable TV Available
Listing and Financial Details
- Tax Lot Unit 12
- Assessor Parcel Number 209839
Community Details
Overview
- The Cottages Subdivision
- On-Site Maintenance
- Maintained Community
- The community has rules related to covenants, conditions, and restrictions, covenants
Recreation
- Snow Removal
Security
- Carbon Monoxide Detectors
- Fire and Smoke Detector
Map
Home Values in the Area
Average Home Value in this Area
Tax History
| Year | Tax Paid | Tax Assessment Tax Assessment Total Assessment is a certain percentage of the fair market value that is determined by local assessors to be the total taxable value of land and additions on the property. | Land | Improvement |
|---|---|---|---|---|
| 2024 | $3,923 | $234,310 | -- | $234,310 |
| 2023 | $3,637 | $227,490 | $0 | $227,490 |
| 2022 | $3,393 | $214,440 | $0 | $0 |
| 2021 | $3,398 | $208,200 | $0 | $0 |
| 2020 | $3,224 | $208,200 | $0 | $0 |
| 2019 | $3,134 | $202,140 | $0 | $0 |
| 2018 | $3,046 | $196,260 | $0 | $0 |
| 2017 | $2,957 | $190,550 | $0 | $0 |
| 2016 | $2,820 | $185,000 | $0 | $0 |
| 2015 | $2,742 | $179,620 | $0 | $0 |
| 2014 | $2,661 | $174,390 | $0 | $0 |
Property History
| Date | Event | Price | Change | Sq Ft Price |
|---|---|---|---|---|
| 04/21/2025 04/21/25 | Pending | -- | -- | -- |
| 04/17/2025 04/17/25 | For Sale | $525,000 | -- | $473 / Sq Ft |
Deed History
| Date | Type | Sale Price | Title Company |
|---|---|---|---|
| Warranty Deed | -- | None Listed On Document |
Similar Homes in Bend, OR
Source: Central Oregon Association of REALTORS®
MLS Number: 220199809
APN: 209839
- 1940 NW Monterey Pines Dr Unit 8
- 2122 NW Torrey Pines Dr
- 2082 NW Trenton Ave Unit 2
- 1979 NW Vicksburg Ave
- 1769 NW Trenton Ave
- 2463 NW Monterey Pines Dr
- 1974 NW Newport Hills Dr
- 1931 NW Sun Ray Ct
- 1288 NW Criterion Ln
- 2363 NW Labiche Ln
- 1945 NW Sun Ray Ct
- 1823 NW Rimrock Rd
- 2304 NW Bens Ct Unit 1
- 1527 NW Juniper St Unit 4
- 1549 NW Trenton Ave
- 2482 NW Crossing Dr
- 2328 NW Bens Ct
- 1757 NW Rimrock Rd
- 2306 NW Floyd Ln
- 2446 NW Drouillard Ave

