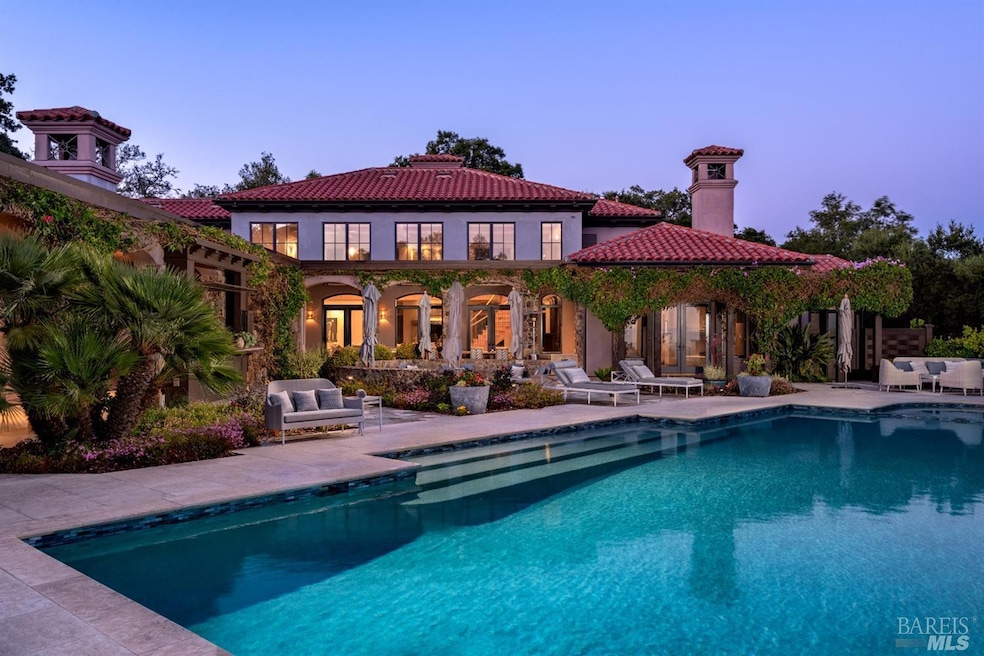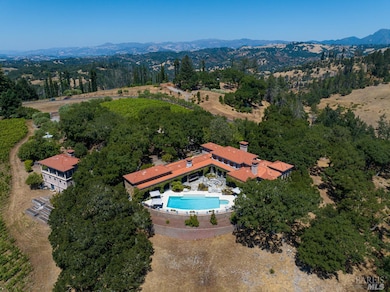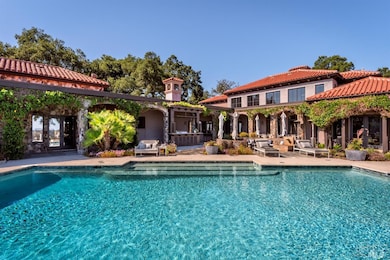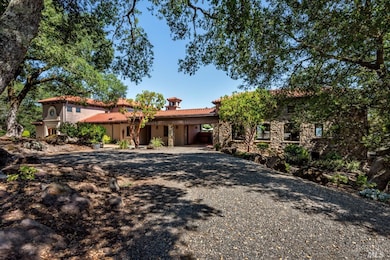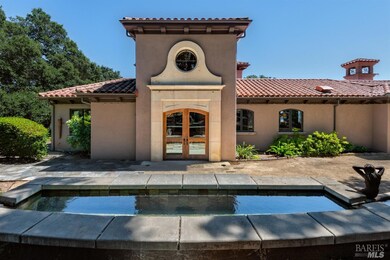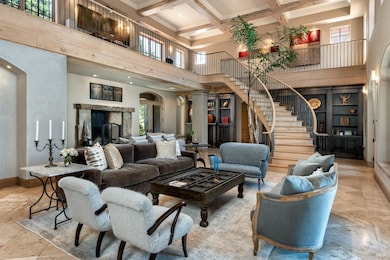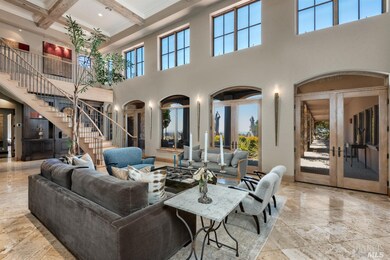
1940 Redwood Hill Ct Santa Rosa, CA 95404
Estimated payment $36,901/month
Highlights
- Guest House
- Wine Cellar
- In Ground Pool
- Santa Rosa High School Rated A-
- Home Theater
- Solar Power System
About This Home
This knoll top Wine Country vineyard property is a rare find featuring awe-inspiring views and an exquisitely designed home. The spacious entry, high ceilings, and inviting living spaces set the tone for this exceptional property. The chef's kitchen boasts large center island and wine room. The unique color hue of the cabinets and the contrasting countertops add to the creative design of the space. The primary suite is nestled towards the back of the home, creating a peaceful, private escape. The large wood vanity in the primary bathroom houses dual copper sinks to match the sunken copper tub. There is a flex space with access to a quaint patio, as well as a full bathroom and guest suite in this wing of the home. When you're ready to relax and unwind, you need only venture to your view backyard. The French limestone deck surrounding the pool and spa area enhances the look and feel of this area and also highlights the panoramic valley views. The guest house is equally impressive as the main house. The three-car garage includes a separate studio above with space for an office or guest apartment. Approximate 1.8+/- acre award winning vineyard rounds out the numerous amenities, including solar and generator. 1940 Redwood Hill Court is a home unlike any other.
Home Details
Home Type
- Single Family
Est. Annual Taxes
- $70,486
Year Built
- Built in 2001
Lot Details
- 18.52 Acre Lot
- Fenced
- Landscaped
- Private Lot
HOA Fees
- $357 Monthly HOA Fees
Parking
- 3 Car Detached Garage
- 1 Carport Space
- Garage Door Opener
- Auto Driveway Gate
- Gravel Driveway
- Guest Parking
Property Views
- City Lights
- Vineyard
- Ridge
- Mountain
- Hills
- Valley
Home Design
- Custom Home
- Side-by-Side
- Frame Construction
- Tile Roof
- Plaster
- Stucco
- Stone
Interior Spaces
- 7,179 Sq Ft Home
- 2-Story Property
- Beamed Ceilings
- Cathedral Ceiling
- Formal Entry
- Wine Cellar
- Family Room
- Living Room with Fireplace
- 3 Fireplaces
- Living Room with Attached Deck
- Formal Dining Room
- Home Theater
- Home Office
- Loft
- Storage
- Security Gate
Kitchen
- Breakfast Area or Nook
- Walk-In Pantry
- Butlers Pantry
- Double Oven
- Free-Standing Electric Range
- Range Hood
- Built-In Refrigerator
- Kitchen Island
Flooring
- Wood
- Stone
Bedrooms and Bathrooms
- 5 Bedrooms
- Retreat
- Primary Bedroom on Main
- Fireplace in Primary Bedroom
- Walk-In Closet
- Maid or Guest Quarters
- Bathroom on Main Level
- Stone Bathroom Countertops
- Tile Bathroom Countertop
- Separate Shower
Laundry
- Laundry on main level
- Stacked Washer and Dryer
Pool
- In Ground Pool
- Spa
Outdoor Features
- Covered Deck
- Fire Pit
- Shed
- Built-In Barbecue
Utilities
- Central Heating and Cooling System
- Radiant Heating System
- Power Generator
- Private Water Source
- Well
- Septic System
- Internet Available
Additional Features
- Solar Power System
- Guest House
Listing and Financial Details
- Assessor Parcel Number 079-100-028-000
Community Details
Overview
- Association fees include road
- Redwood Hill Ranch Owner's Association, Phone Number (888) 823-4304
Security
- Gated Community
Map
Home Values in the Area
Average Home Value in this Area
Tax History
| Year | Tax Paid | Tax Assessment Tax Assessment Total Assessment is a certain percentage of the fair market value that is determined by local assessors to be the total taxable value of land and additions on the property. | Land | Improvement |
|---|---|---|---|---|
| 2023 | $70,486 | $6,016,662 | $3,163,641 | $2,860,660 |
| 2022 | $66,005 | $5,898,690 | $3,101,609 | $2,804,571 |
| 2021 | $64,927 | $5,815,295 | $3,040,794 | $2,774,501 |
| 2020 | $64,708 | $5,755,668 | $3,009,615 | $2,746,053 |
| 2019 | $64,175 | $5,642,814 | $2,950,603 | $2,692,211 |
| 2018 | $63,059 | $5,532,173 | $2,892,749 | $2,639,424 |
| 2017 | $61,714 | $5,423,700 | $2,836,029 | $2,587,671 |
| 2016 | $61,252 | $5,317,355 | $2,780,421 | $2,536,934 |
| 2015 | -- | $5,237,486 | $2,738,657 | $2,498,829 |
| 2014 | -- | $5,134,893 | $2,685,011 | $2,449,882 |
Property History
| Date | Event | Price | Change | Sq Ft Price |
|---|---|---|---|---|
| 04/19/2025 04/19/25 | For Sale | $5,495,000 | -- | $765 / Sq Ft |
Similar Homes in Santa Rosa, CA
Source: Bay Area Real Estate Information Services (BAREIS)
MLS Number: 325034043
APN: 079-100-028
- 1990 Mark West Springs Rd
- 2095 Mark West Springs Rd
- 2025 Redwood Hill Rd
- 5734 Mark Ln W
- 1888 Crystal Springs Ct
- 1687 Mark West Springs Rd
- 2400 Mark West Springs Rd
- 824 Shiloh Glen
- 1777 Crystal Springs Ct
- 5391 Blue Ridge Trail
- 2858 Porter Creek Rd
- 9105 Loch Haven Dr
- 5890 Heights Rd
- 1221 Shiloh Crest
- 6444 Cottage Ridge Rd
- 740 Shiloh Terrace
- 10045 Loch Haven Dr
- 5233 Winter Creek Rd
- 701 Shiloh Terrace
- 1002 Quietwater Ridge
