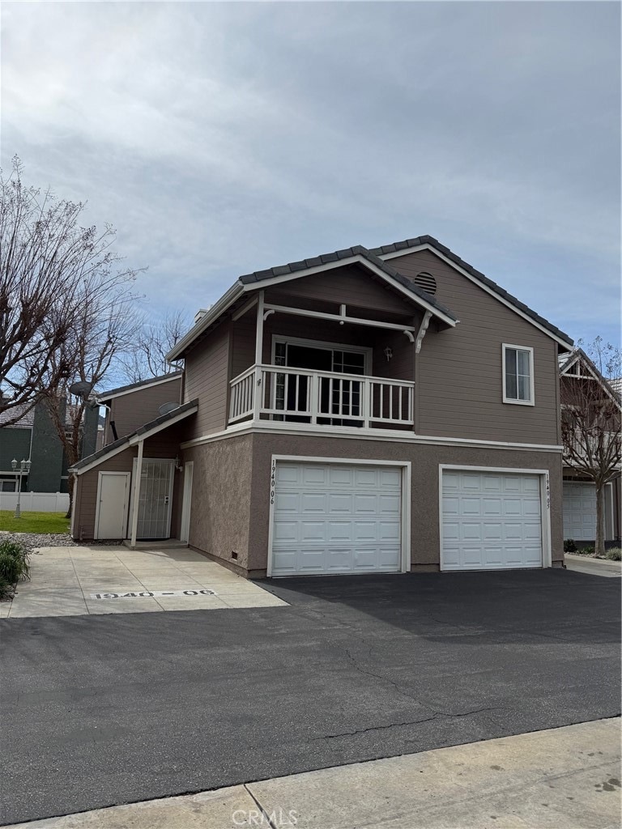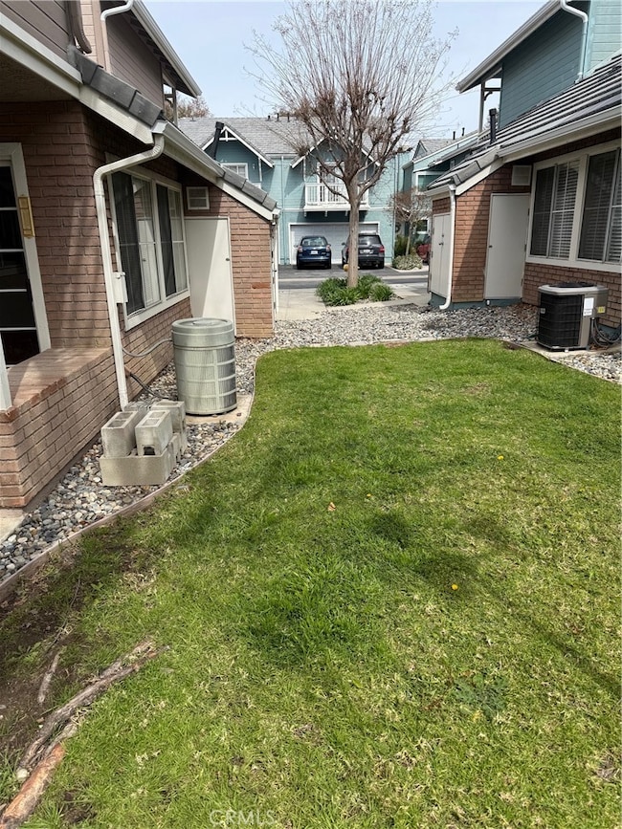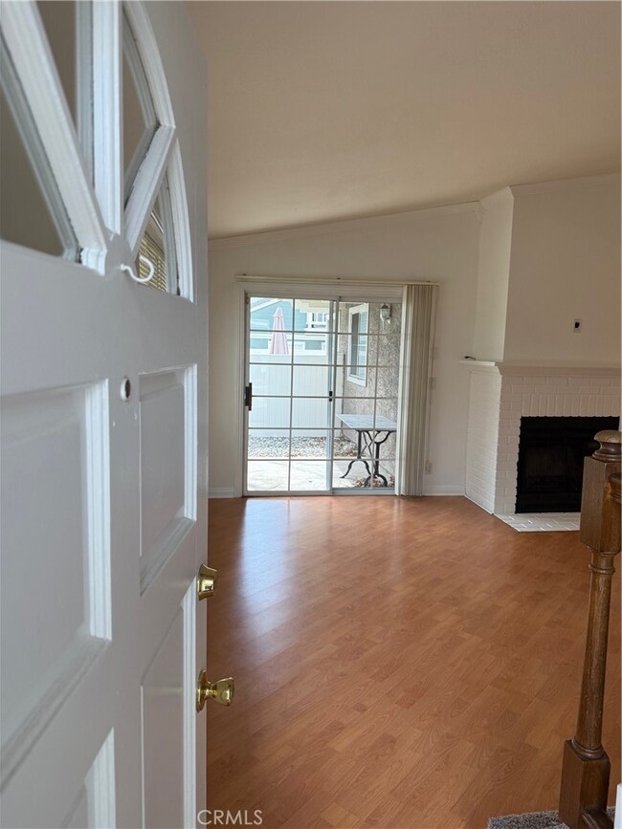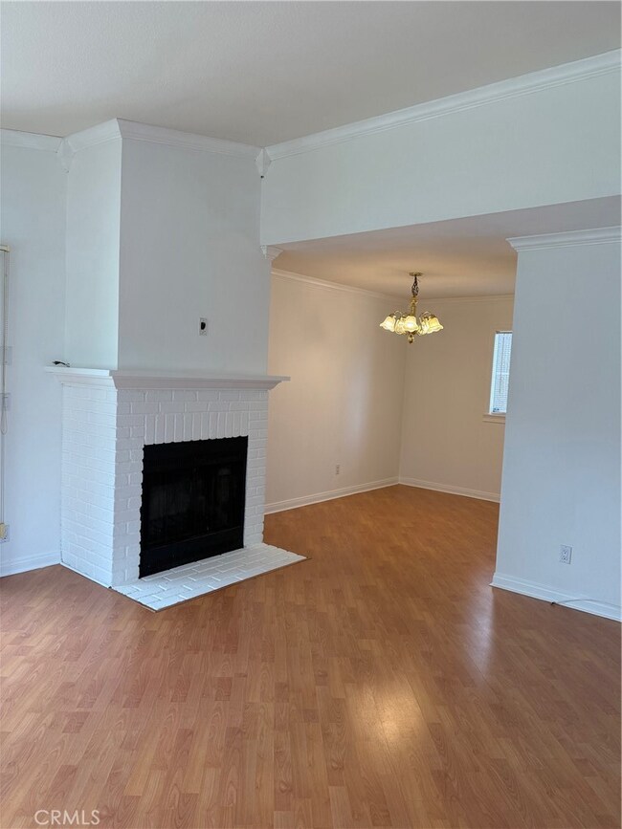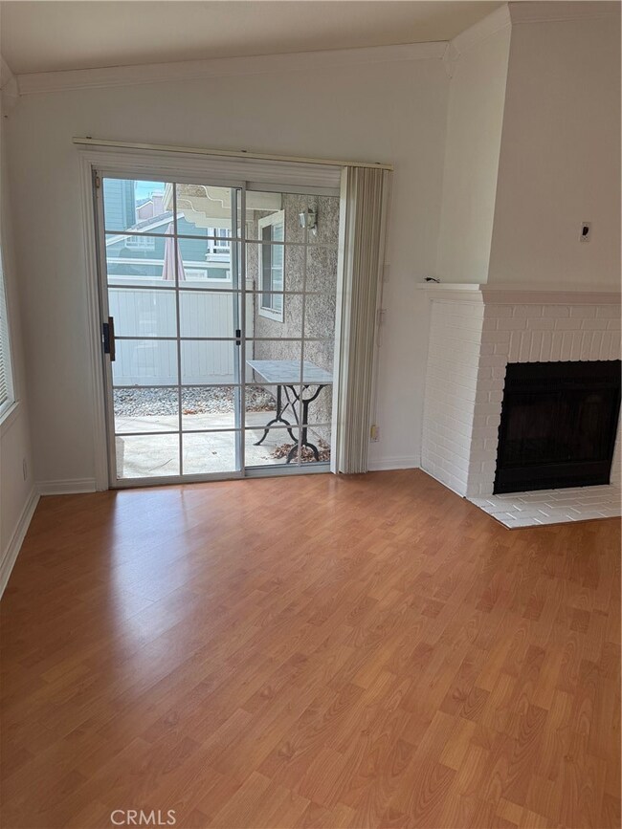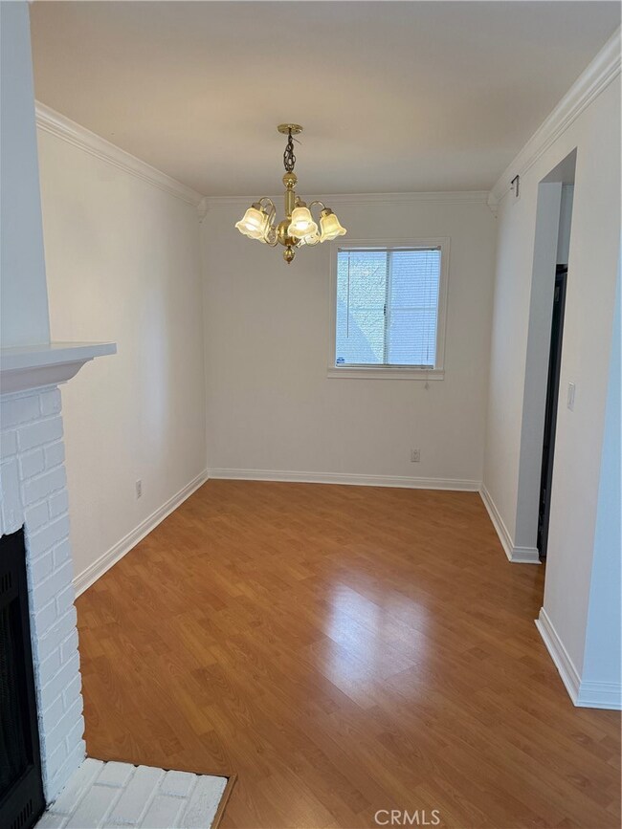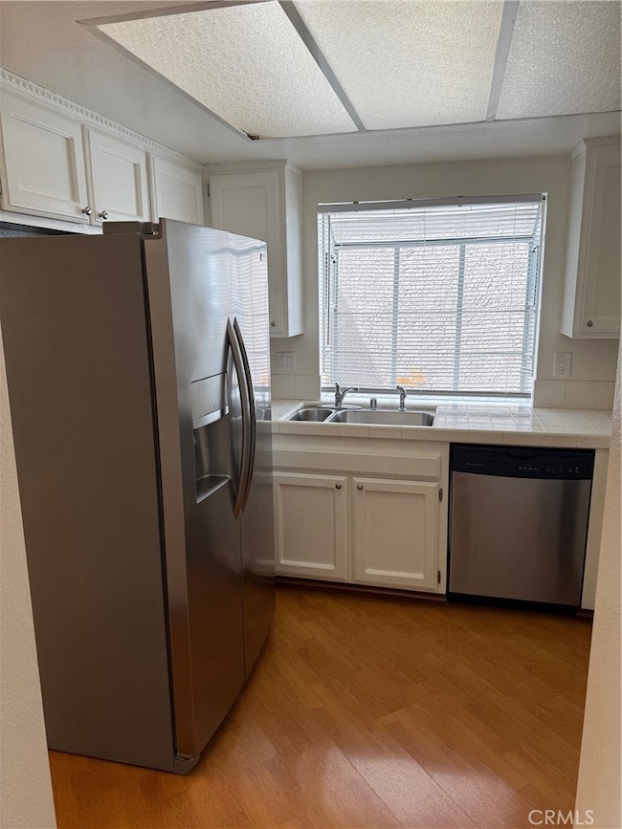1940 Rory Ln Unit 6 Simi Valley, CA 93063
East Simi Valley NeighborhoodHighlights
- Spa
- Primary Bedroom Suite
- Cathedral Ceiling
- Simi Valley High School Rated A-
- Mountain View
- Corner Lot
About This Home
WELCOME HOME to this quiet bright and beautiful 2 Bedroom, 2 1/2 bath Townhome with a one-car garage in the prestigious Indian Oaks community in East Simi Valley. You will walk in into a nice living room with high ceilings, cozy fire place and a dining room, both have laminated flooring, Kitchen has gas stove and a side by side refrigerator, there is also a private patio and green landscaped area outside of the unit for your enjoyment. Upstairs there are two large master bedrooms each have private master bathroom suites and vaulted ceiling, One master bedroom has a large balcony with views of the beautiful Santa Susana mountains, two large closets and a balcony. Bathroom has dual sinks, unit has crown moldings throughout, a washer and dryer included inside the unit. The Indian Oaks Community has a sparkling swimming pool and spa. Very desirable neighborhood! Close to shopping, Freeway, Parks and all major activities. AVAILABLE NOW!
Townhouse Details
Home Type
- Townhome
Est. Annual Taxes
- $4,789
Year Built
- Built in 1984
Lot Details
- Property fronts a private road
- 1 Common Wall
Parking
- 1 Car Attached Garage
- 1 Open Parking Space
- Parking Available
- Assigned Parking
Property Views
- Mountain
- Neighborhood
Home Design
- Concrete Roof
Interior Spaces
- 1,131 Sq Ft Home
- 2-Story Property
- Cathedral Ceiling
- Family Room with Fireplace
Kitchen
- Built-In Range
- Dishwasher
- Tile Countertops
- Disposal
Flooring
- Carpet
- Laminate
- Tile
Bedrooms and Bathrooms
- 2 Bedrooms
- All Upper Level Bedrooms
- Primary Bedroom Suite
- Double Master Bedroom
- Bathtub with Shower
- Walk-in Shower
Laundry
- Laundry Room
- Laundry on upper level
- Dryer
- Washer
Outdoor Features
- Spa
- Brick Porch or Patio
Location
- Suburban Location
Utilities
- Central Heating and Cooling System
- Natural Gas Connected
- Cable TV Available
Listing and Financial Details
- Security Deposit $3,100
- Rent includes association dues, pool, trash collection
- 12-Month Minimum Lease Term
- Available 3/16/25
- Tax Lot 2
- Assessor Parcel Number 6370220335
Community Details
Overview
- Property has a Home Owners Association
- 80 Units
- Indian Oaks Att Subdivision
Recreation
- Community Pool
- Community Spa
Pet Policy
- Pet Deposit $300
- Dogs and Cats Allowed
Map
Source: California Regional Multiple Listing Service (CRMLS)
MLS Number: SR25057907
APN: 637-0-220-335
- 1806 Rory Ln Unit 5
- 1806 Rory Ln Unit 3
- 1818 Rory Ln Unit 3
- 1958 Blazewood St
- 1970 Rory Ln Unit 4
- 5932 E Los Angeles Ave Unit 17
- 5932 E Los Angeles Ave Unit 33
- 2108 Saint Clair Ave
- 1590 River Wood Ct
- 2024 Tam Ct
- 2169 Rockdale Ave
- 1550 Rory Ln Unit 266
- 1550 Rory Ln Unit 103
- 1550 Rory Ln Unit 159
- 1550 Rory Ln Unit 70
- 1550 Rory Ln Unit 136
- 5795 Nutwood Cir
- 6290 Cynthia St
- 5816 Fearing St
