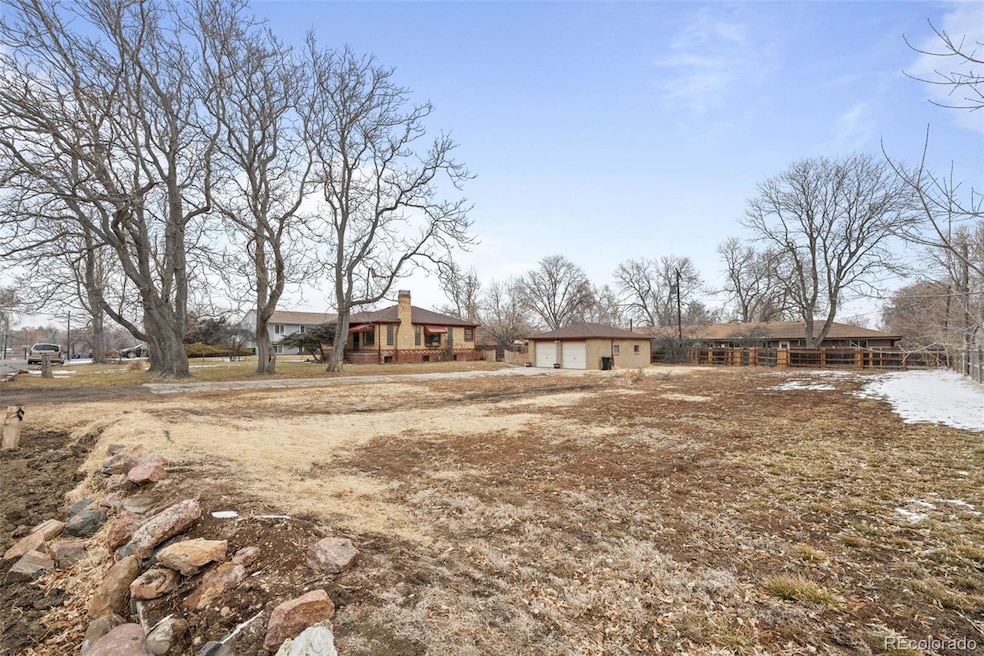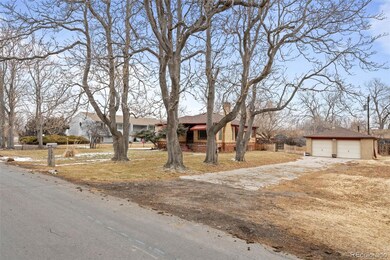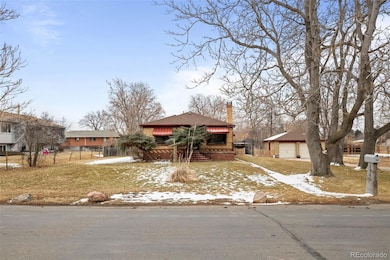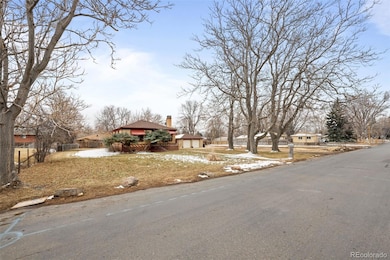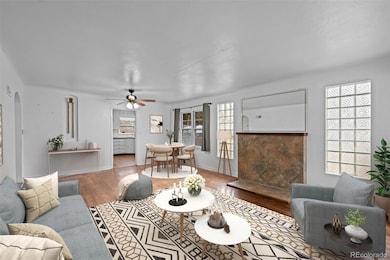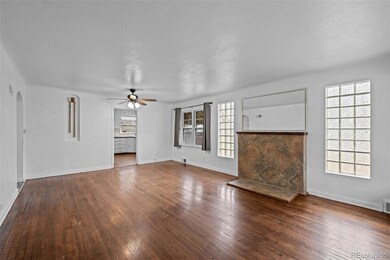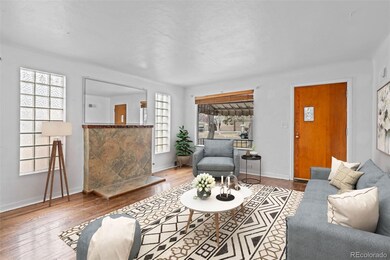
1940 Vance St Lakewood, CO 80214
Edgewood NeighborhoodHighlights
- 0.49 Acre Lot
- Wood Flooring
- Private Yard
- Deck
- Great Room
- No HOA
About This Home
As of April 2025Welcome to this unique 1948 Custom Built Ranch Brick Home, situated on a beautiful 21,479 square foot lot, owned and loved by one family. You'll be welcomed by an inviting front porch, a screen door that allows more natural light. The main level offers living/dining area, 2 bedrooms, 1 full bath and kitchen features plenty of cabinetry, tile counters, refrigerator and corner sink with above window allowing for additional natural lighting. Basement includes great room, two bedrooms, one 3/4 bath, large laundry room (could be a basement kitchen) all non-confirming. Basement (if made conforming) could be made into a rental unit with separate entrance. Wonderful large deck in the back of the home. Well maintained: Furnace (2024), Gas Meter (2024), Irrigation Well Pump (2021), Electrical Panel (2019), Roof (2018), Attic Insulation (2018). All copper wiring. Two-car detached garage with side entrance. Sewer was recently scoped with no issues known to seller. Zoned R-MF (allows for multiple residential units). No HOA! Come and see this amazing property.
Last Agent to Sell the Property
Berkshire Hathaway HomeServices Colorado, LLC - Highlands Ranch Real Estate Brokerage Email: mary@marydodgen.com,303-931-8844 License #1324967

Home Details
Home Type
- Single Family
Est. Annual Taxes
- $3,337
Year Built
- Built in 1948 | Remodeled
Lot Details
- 0.49 Acre Lot
- West Facing Home
- Partially Fenced Property
- Level Lot
- Private Yard
- Property is zoned R-MF
Parking
- 2 Car Garage
- Lighted Parking
- Exterior Access Door
Home Design
- Brick Exterior Construction
- Frame Construction
- Composition Roof
- Wood Siding
- Concrete Perimeter Foundation
Interior Spaces
- 1-Story Property
- Ceiling Fan
- Great Room
- Family Room
- Wood Flooring
- Laundry Room
Kitchen
- Range
- Tile Countertops
- Utility Sink
- Disposal
Bedrooms and Bathrooms
- 4 Bedrooms | 2 Main Level Bedrooms
Finished Basement
- Interior Basement Entry
- Bedroom in Basement
- 2 Bedrooms in Basement
Home Security
- Carbon Monoxide Detectors
- Fire and Smoke Detector
Outdoor Features
- Deck
- Rain Gutters
- Front Porch
Schools
- Lumberg Elementary School
- Jefferson Middle School
- Jefferson High School
Utilities
- No Cooling
- Forced Air Heating System
- Heating System Uses Natural Gas
- 220 Volts
- Natural Gas Connected
- Gas Water Heater
- High Speed Internet
- Phone Available
- Cable TV Available
Community Details
- No Home Owners Association
- Built by Custom
- Norwood Subdivision
Listing and Financial Details
- Exclusions: Sellers personal property
- Assessor Parcel Number 050689
Map
Home Values in the Area
Average Home Value in this Area
Property History
| Date | Event | Price | Change | Sq Ft Price |
|---|---|---|---|---|
| 04/09/2025 04/09/25 | Sold | $581,000 | +5.6% | $289 / Sq Ft |
| 02/20/2025 02/20/25 | For Sale | $550,000 | -- | $274 / Sq Ft |
Tax History
| Year | Tax Paid | Tax Assessment Tax Assessment Total Assessment is a certain percentage of the fair market value that is determined by local assessors to be the total taxable value of land and additions on the property. | Land | Improvement |
|---|---|---|---|---|
| 2024 | $3,337 | $36,999 | $20,208 | $16,791 |
| 2023 | $3,337 | $36,999 | $20,208 | $16,791 |
| 2022 | $3,003 | $32,548 | $18,384 | $14,164 |
| 2021 | $3,046 | $33,485 | $18,913 | $14,572 |
| 2020 | $2,915 | $32,189 | $19,542 | $12,647 |
| 2019 | $2,877 | $32,189 | $19,542 | $12,647 |
| 2018 | $2,835 | $30,678 | $16,516 | $14,162 |
| 2017 | $2,492 | $30,678 | $16,516 | $14,162 |
| 2016 | $2,087 | $23,970 | $8,727 | $15,243 |
| 2015 | $1,683 | $23,970 | $8,727 | $15,243 |
| 2014 | $1,683 | $17,711 | $6,710 | $11,001 |
Mortgage History
| Date | Status | Loan Amount | Loan Type |
|---|---|---|---|
| Open | $551,950 | New Conventional |
Deed History
| Date | Type | Sale Price | Title Company |
|---|---|---|---|
| Special Warranty Deed | $581,000 | First American Title | |
| Interfamily Deed Transfer | -- | None Available | |
| Interfamily Deed Transfer | -- | -- |
Similar Homes in the area
Source: REcolorado®
MLS Number: 8550890
APN: 39-354-03-008
- 7320 W 21st Ave
- 7051 W 20th Ave
- 2020 Teller St
- 7080 W 20th Ave Unit 202
- 7040 W 20th Ave Unit 206
- 2200 Teller St
- 1690 Yukon St
- 2545 Reed St
- 1945 Yarrow St
- 1665 Yukon St
- 1640 Reed St
- 7195 W 24th Ave
- 6935 W 16th Ave
- 2505 Upham St
- 2095 Newland St
- 7204 W 26th Ave
- 1820 Newland Ct Unit 313
- 1820 Newland Ct Unit 213
- 1391 Vance St
- 1830 Newland Ct Unit 319
