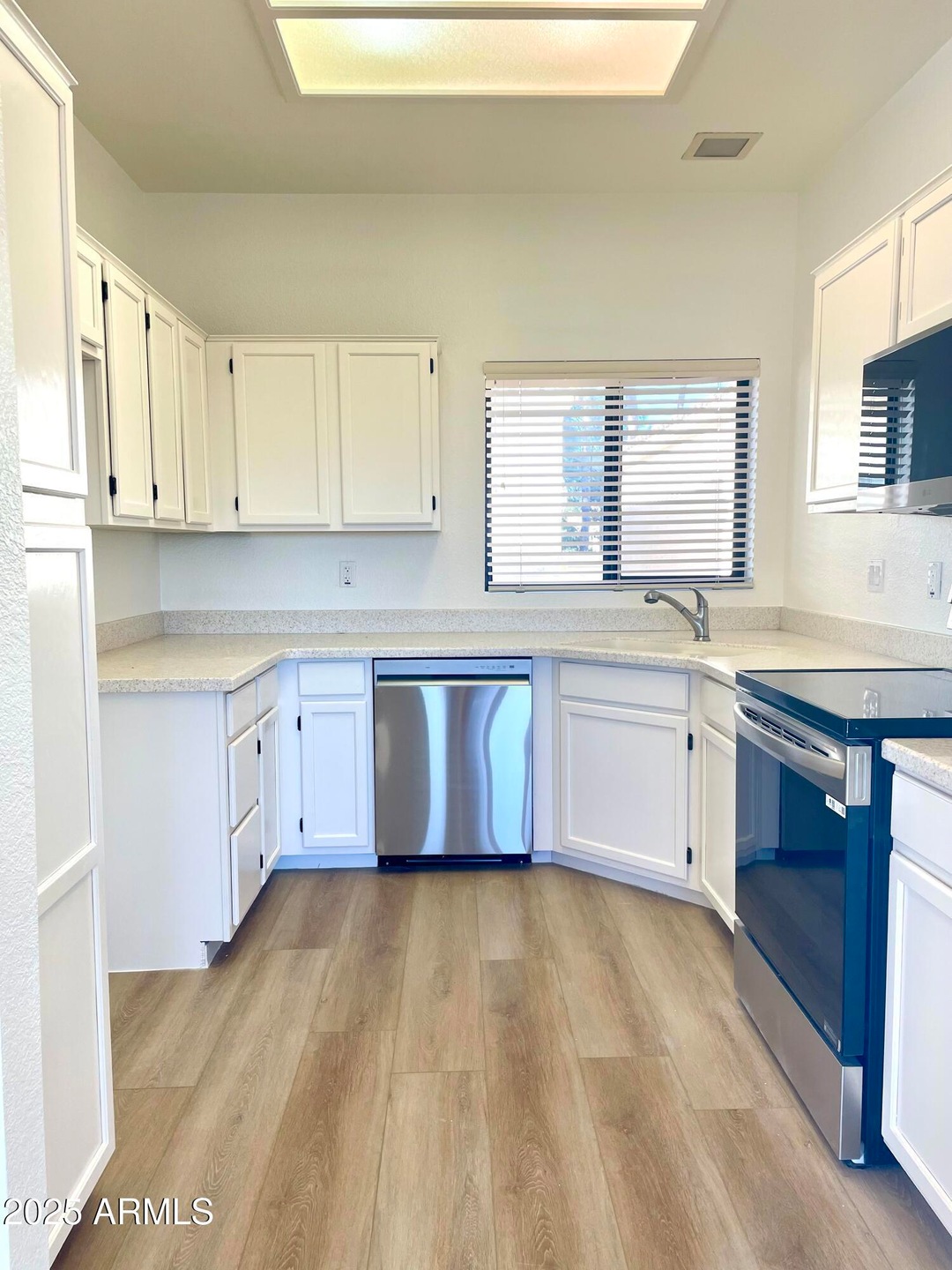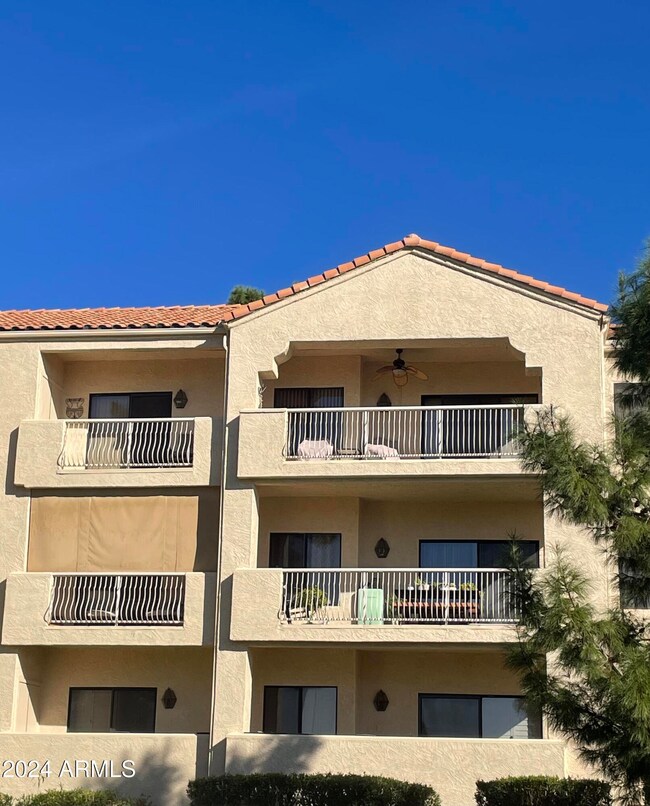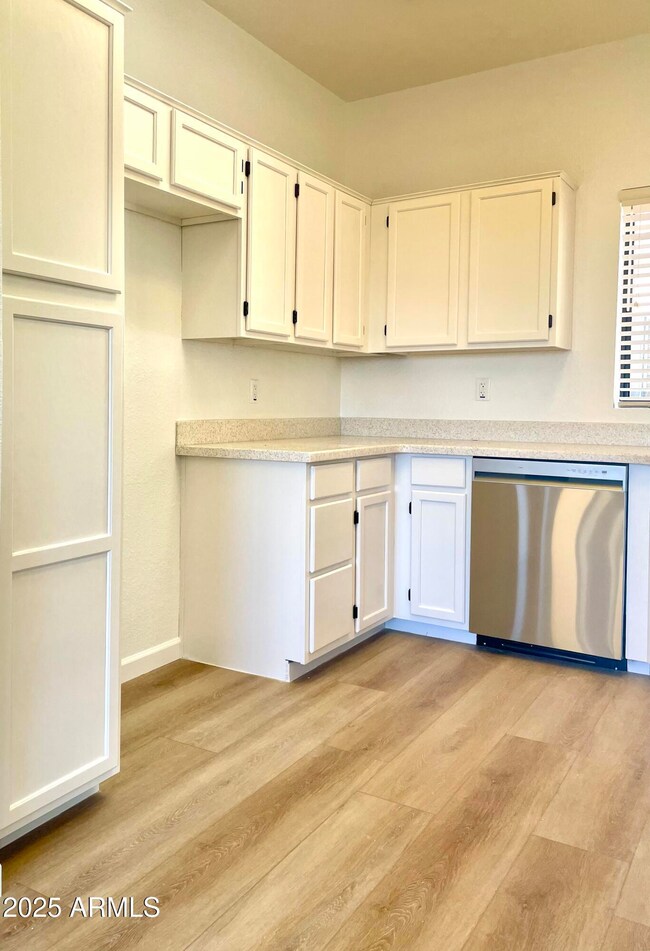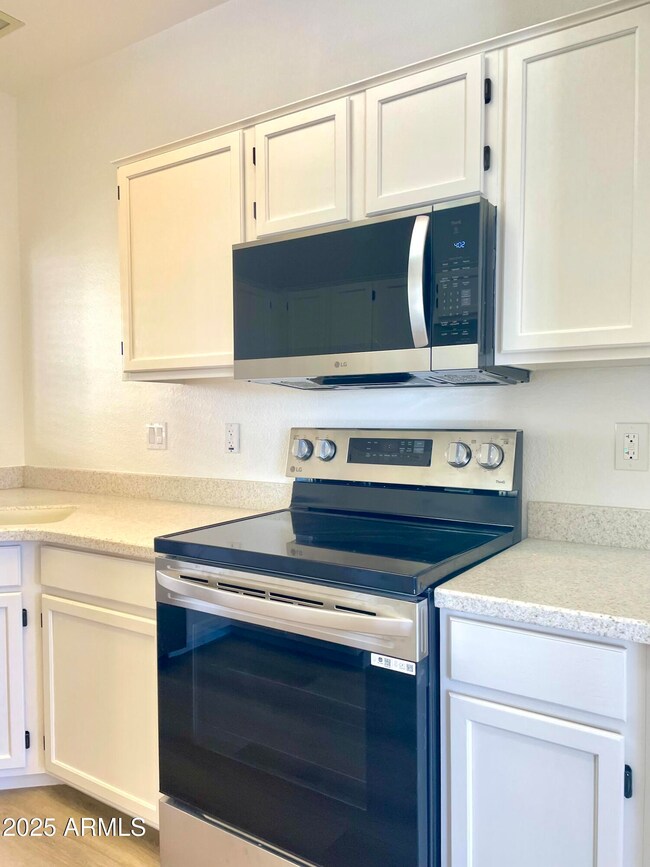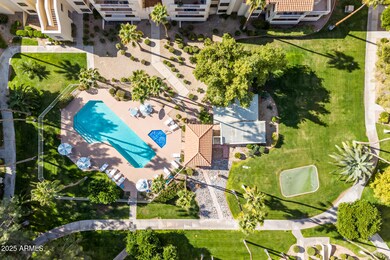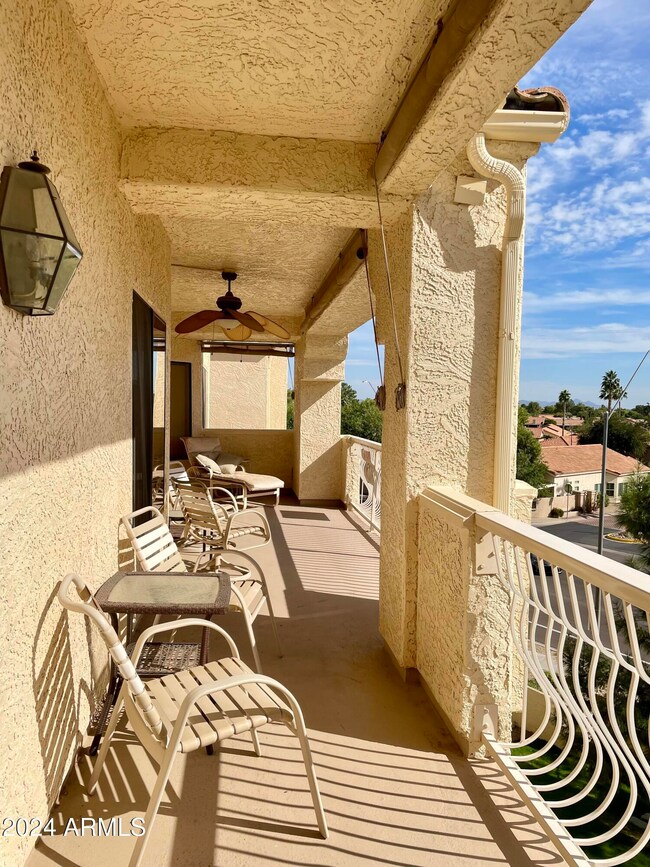
19400 N Westbrook Pkwy Unit 311 Peoria, AZ 85382
Ironwood NeighborhoodHighlights
- Golf Course Community
- Fitness Center
- Vaulted Ceiling
- Apache Elementary School Rated A-
- Clubhouse
- Heated Community Pool
About This Home
As of April 2025Rare top floor condo with miles of endless views that has been renovated in February 2025. Over 23k in updates. New stainless-steel appliances, gorgeous luxury vinyl planking, freshly painted throughout and much more. Bright and open with soaring vaulted ceilings throughout makes this one a gem. Primary bedroom is spacious and has adjoining bath with dual sinks, easy access walk in shower, walk in closet and private exit to the balcony. The oversized balcony faces south and includes storage closet. Newer AC unit and Corian counter tops in the kitchen. Easy elevator access leads to your underground parking space. Village Square includes pool, spa, barbeque area and putting green. Westbrook Village is an Adult Community that offers so many amenities: golf, pickleball, 2 club houses, heated pools, fitness center and so much more. Conveniently located near 101 freeway, shopping and restaurants.
Property Details
Home Type
- Condominium
Est. Annual Taxes
- $1,198
Year Built
- Built in 1991
Lot Details
- 1 Common Wall
- Private Streets
HOA Fees
- $462 Monthly HOA Fees
Home Design
- Wood Frame Construction
- Tile Roof
- Foam Roof
- Stucco
Interior Spaces
- 1,199 Sq Ft Home
- 3-Story Property
- Vaulted Ceiling
- Ceiling Fan
- Double Pane Windows
- Laminate Flooring
- Built-In Microwave
Bedrooms and Bathrooms
- 2 Bedrooms
- 2 Bathrooms
- Dual Vanity Sinks in Primary Bathroom
Parking
- 1 Open Parking Space
- Assigned Parking
- Community Parking Structure
Accessible Home Design
- No Interior Steps
Outdoor Features
- Balcony
- Outdoor Storage
Schools
- Adult Elementary And Middle School
- Adult High School
Utilities
- Cooling System Updated in 2021
- Cooling Available
- Heating Available
- High Speed Internet
- Cable TV Available
Listing and Financial Details
- Tax Lot 1330
- Assessor Parcel Number 200-38-407
Community Details
Overview
- Association fees include roof repair, insurance, sewer, pest control, ground maintenance, street maintenance, trash, water, roof replacement, maintenance exterior
- Pmi Association, Phone Number (623) 561-0099
- Village Square Association, Phone Number (480) 641-9163
- Association Phone (480) 641-9163
- High-Rise Condominium
- Built by UDC
- Village Square At Westbrook Village Subdivision
Amenities
- Clubhouse
- Recreation Room
Recreation
- Golf Course Community
- Tennis Courts
- Fitness Center
- Heated Community Pool
- Community Spa
Map
Home Values in the Area
Average Home Value in this Area
Property History
| Date | Event | Price | Change | Sq Ft Price |
|---|---|---|---|---|
| 04/22/2025 04/22/25 | Sold | $334,990 | 0.0% | $279 / Sq Ft |
| 02/16/2025 02/16/25 | Price Changed | $334,990 | +3.4% | $279 / Sq Ft |
| 01/02/2025 01/02/25 | Price Changed | $323,990 | -1.8% | $270 / Sq Ft |
| 11/02/2024 11/02/24 | For Sale | $329,900 | -- | $275 / Sq Ft |
Similar Homes in Peoria, AZ
Source: Arizona Regional Multiple Listing Service (ARMLS)
MLS Number: 6779252
- 19400 N Westbrook Pkwy Unit 241
- 19400 N Westbrook Pkwy Unit 216
- 19400 N Westbrook Pkwy Unit 220
- 19420 N Westbrook Pkwy Unit 503
- 19420 N Westbrook Pkwy Unit 510
- 9329 W Topeka Dr Unit 8
- 19132 N 95th Ave
- 9428 W Taro Ln
- 19220 N 93rd Ave Unit 66
- 19224 N 93rd Ave
- 9409 W Taro Ln
- 9340 W Utopia Rd
- 9445 W Taro Ln
- 9447 W Tonto Ln
- 9455 W Behrend Dr
- 9623 W Wescott Dr
- 19824 N 94th Ln
- 9214 W Kerry Ln
- 18818 N 95th Ave
- 9645 W Kimberly Way
