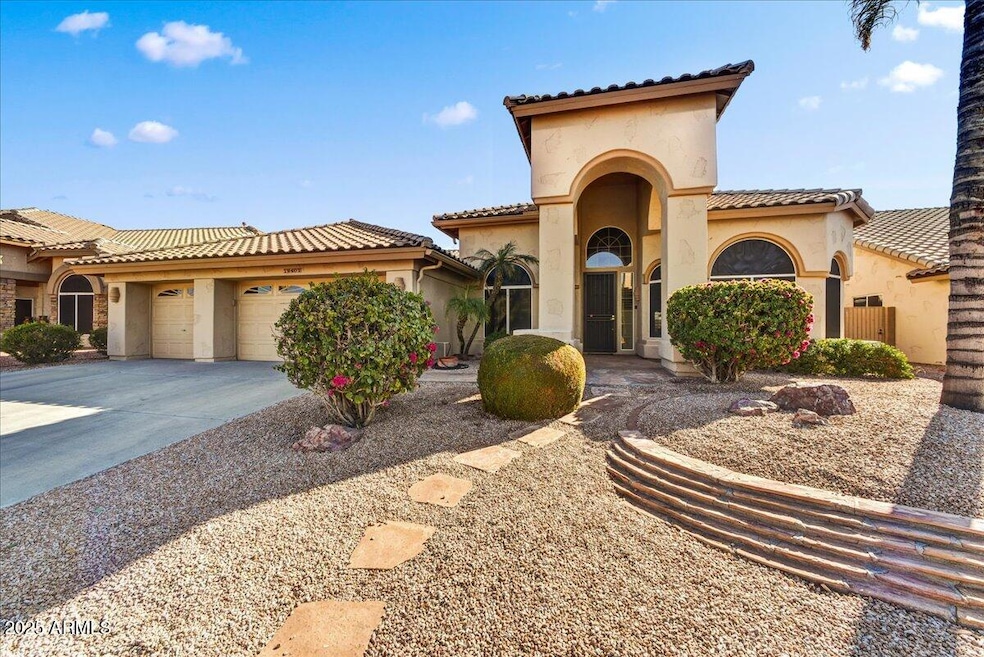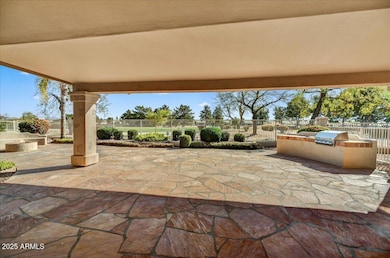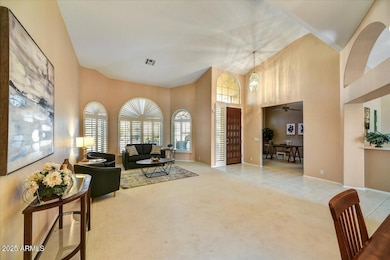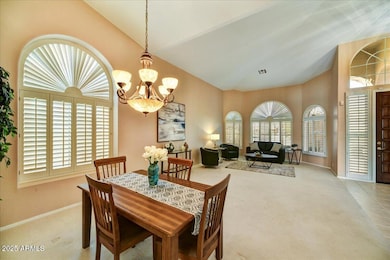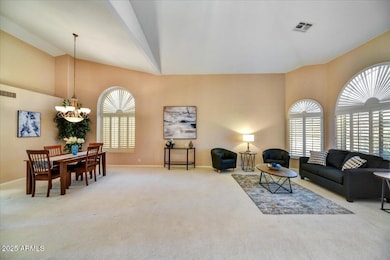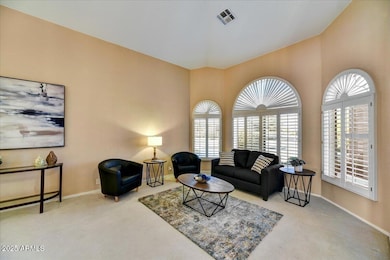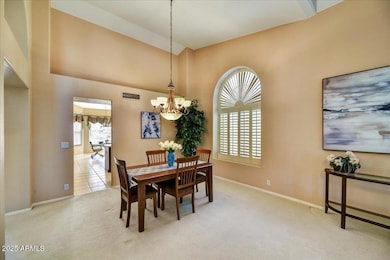
19401 N 86th Dr Peoria, AZ 85382
Highlights
- On Golf Course
- Fitness Center
- Clubhouse
- Apache Elementary School Rated A-
- RV Parking in Community
- Vaulted Ceiling
About This Home
As of March 2025Expansive Plaza model in the gated community of Vista Pinnacle on the golf course! Step into your formal living and dining room with den right off of the entry. Vaulted ceilings and wood-look shutters add to the elegance of this home. Family room features wet bar, gas fireplace and french doors. Spacious kitchen is a chefs dream with double ovens, gas cooktop, island and tons of cabinets! Breakfast nook off of the kitchen will be your favorite space to enjoy the views. 2 oversized primary suites with private bathrooms. Main bath features updated tile walk-in shower, double sinks, soaker tub and walk-in shower. Powder room off of the entertaining space. Finally, walk on to this entertainers dream patio that is extended with built-in bbq, firepit and of course those panoramic golf views!
Last Agent to Sell the Property
Russ Lyon Sotheby's International Realty License #BR103879000
Home Details
Home Type
- Single Family
Est. Annual Taxes
- $3,755
Year Built
- Built in 1997
Lot Details
- 7,900 Sq Ft Lot
- On Golf Course
- Desert faces the front and back of the property
- Wrought Iron Fence
- Front and Back Yard Sprinklers
- Sprinklers on Timer
- Private Yard
HOA Fees
- $140 Monthly HOA Fees
Parking
- 3 Car Garage
Home Design
- Wood Frame Construction
- Tile Roof
- Stucco
Interior Spaces
- 2,575 Sq Ft Home
- 1-Story Property
- Vaulted Ceiling
- Skylights
- Gas Fireplace
- Double Pane Windows
- Family Room with Fireplace
- Living Room with Fireplace
- Security System Leased
Kitchen
- Eat-In Kitchen
- Breakfast Bar
- Gas Cooktop
- Built-In Microwave
- Kitchen Island
Flooring
- Carpet
- Tile
Bedrooms and Bathrooms
- 2 Bedrooms
- Primary Bathroom is a Full Bathroom
- 2.5 Bathrooms
- Dual Vanity Sinks in Primary Bathroom
- Bathtub With Separate Shower Stall
Schools
- Adult Elementary And Middle School
- Adult High School
Utilities
- Cooling Available
- Heating System Uses Natural Gas
- High Speed Internet
- Cable TV Available
Additional Features
- No Interior Steps
- Built-In Barbecue
Listing and Financial Details
- Tax Lot 604
- Assessor Parcel Number 200-31-923
Community Details
Overview
- Association fees include ground maintenance
- Westbrook Village Association, Phone Number (623) 561-0099
- Kachina Mgmt Association, Phone Number (623) 572-7579
- Association Phone (623) 572-7579
- Built by UDC
- Vista Pinnacle At Westbrook Village Subdivision, Plaza Floorplan
- RV Parking in Community
Amenities
- Clubhouse
- Theater or Screening Room
- Recreation Room
Recreation
- Golf Course Community
- Tennis Courts
- Fitness Center
- Heated Community Pool
- Community Spa
- Bike Trail
Map
Home Values in the Area
Average Home Value in this Area
Property History
| Date | Event | Price | Change | Sq Ft Price |
|---|---|---|---|---|
| 03/21/2025 03/21/25 | Sold | $665,000 | -1.5% | $258 / Sq Ft |
| 03/03/2025 03/03/25 | Pending | -- | -- | -- |
| 02/24/2025 02/24/25 | Price Changed | $675,000 | -2.2% | $262 / Sq Ft |
| 02/03/2025 02/03/25 | For Sale | $690,000 | -- | $268 / Sq Ft |
Tax History
| Year | Tax Paid | Tax Assessment Tax Assessment Total Assessment is a certain percentage of the fair market value that is determined by local assessors to be the total taxable value of land and additions on the property. | Land | Improvement |
|---|---|---|---|---|
| 2025 | $3,755 | $46,882 | -- | -- |
| 2024 | $3,785 | $44,650 | -- | -- |
| 2023 | $3,785 | $48,710 | $9,740 | $38,970 |
| 2022 | $3,698 | $41,460 | $8,290 | $33,170 |
| 2021 | $3,897 | $38,570 | $7,710 | $30,860 |
| 2020 | $3,955 | $36,900 | $7,380 | $29,520 |
| 2019 | $3,830 | $35,210 | $7,040 | $28,170 |
| 2018 | $3,816 | $35,120 | $7,020 | $28,100 |
| 2017 | $3,809 | $33,820 | $6,760 | $27,060 |
| 2016 | $3,670 | $32,670 | $6,530 | $26,140 |
| 2015 | $3,487 | $33,710 | $6,740 | $26,970 |
Mortgage History
| Date | Status | Loan Amount | Loan Type |
|---|---|---|---|
| Previous Owner | $163,918 | New Conventional | |
| Previous Owner | $207,000 | New Conventional |
Deed History
| Date | Type | Sale Price | Title Company |
|---|---|---|---|
| Warranty Deed | $665,000 | Fidelity National Title Agency | |
| Interfamily Deed Transfer | -- | None Available | |
| Deed | $286,798 | First American Title |
Similar Homes in the area
Source: Arizona Regional Multiple Listing Service (ARMLS)
MLS Number: 6814689
APN: 200-31-923
- 19418 N 86th Dr
- 8712 W Sequoia Dr
- 19791 N 86th Dr
- 19530 N 84th Ave
- 8431 W Utopia Rd
- 19522 N 84th Ave
- 8444 W Behrend Dr
- 19427 N 84th Ave
- 8451 W Topeka Dr
- 8405 W Utopia Rd
- 17301 N 88th Ave
- 8383 W Utopia Rd
- 18903 N 87th Dr
- 19830 N 84th Ave
- 8355 W Utopia Rd
- 8850 W Piute Ave
- 20331 N Fletcher Way
- 8729 W Tonopah Dr
- 8546 W Wescott Dr
- 8351 W Taro Ln
