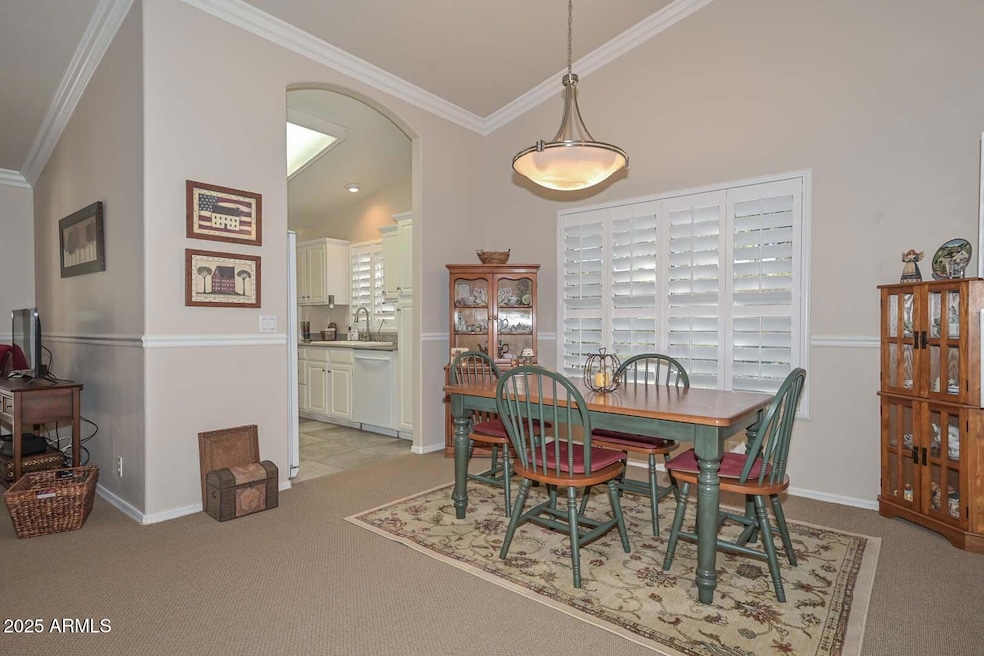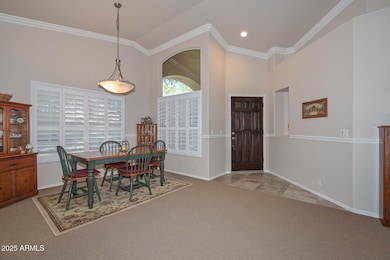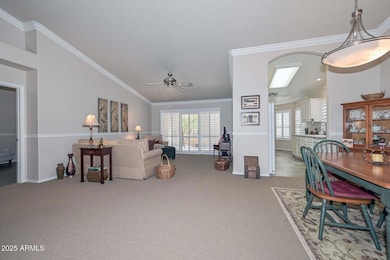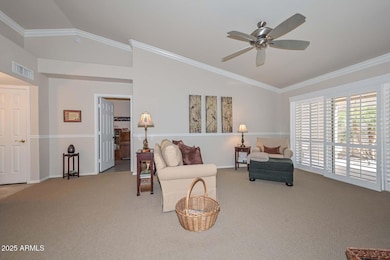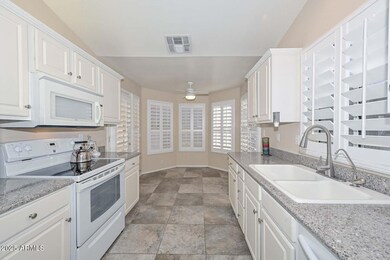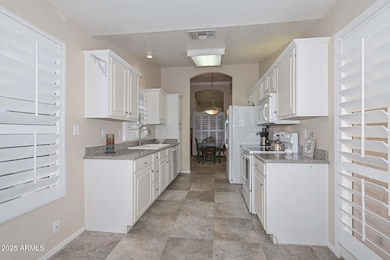
19403 N 83rd Dr Peoria, AZ 85382
Estimated payment $2,612/month
Highlights
- Golf Course Community
- Fitness Center
- Clubhouse
- Apache Elementary School Rated A-
- Solar Power System
- Vaulted Ceiling
About This Home
Seeking a townhouse that's desirable & move-in-ready? Here are some reasons why this may be the one: Desirable Scotland Hills Subdivision of Westbrook Village Rare community with green grass lawns & trees throughout; Rare financial perk: Internet & TV expenses are covered in your Monthly HOA; Rare corner lot, offering great light & tree/plant views; Classic, stylish neutral paint & white molding trim throughout; Double-pane windows offering energy savings & quiet comfort; Plantation shutters in living & dining rooms, kitchen, & second bedroom; Great living & dining room layouts with windows throughout; Bathrooms with updated showers & vanities; Kitchen with granite counter tops & great space for table & chairs. More..... Primary suite with double vanities & exceptional walk-in closet; Second bedroom has great space, views, & closet design; Health benefits with Water Softening system & Reverse Osmosis.
And if you're not familiar with Westbrook Village, here are a few treats you will benefit from:
*Number of Clubs to Join: Games, Golf, Arts & Crafts
*Physical Fitness Sports: Golf, Billiards, Pickle Ball, Table Tennis, Tennis
*Pool in Scotland Hills & Water Aerobics available in Westbrook Parkway
*Recreation Center Library & Fine Arts & Learning Center
This townhouse & community is a rare find - see for yourself!!
Townhouse Details
Home Type
- Townhome
Est. Annual Taxes
- $1,204
Year Built
- Built in 1997
Lot Details
- 486 Sq Ft Lot
- End Unit
- 1 Common Wall
- Block Wall Fence
HOA Fees
- $339 Monthly HOA Fees
Parking
- 2 Car Garage
Home Design
- Spanish Architecture
- Wood Frame Construction
- Tile Roof
- Foam Roof
- Stucco
Interior Spaces
- 1,357 Sq Ft Home
- 1-Story Property
- Vaulted Ceiling
- Ceiling Fan
- Double Pane Windows
Kitchen
- Eat-In Kitchen
- Built-In Microwave
- Granite Countertops
Flooring
- Floors Updated in 2022
- Carpet
- Tile
Bedrooms and Bathrooms
- 2 Bedrooms
- 2 Bathrooms
- Dual Vanity Sinks in Primary Bathroom
Accessible Home Design
- Grab Bar In Bathroom
- No Interior Steps
Eco-Friendly Details
- Solar Power System
Schools
- Adult Elementary And Middle School
- Adult High School
Utilities
- Cooling Available
- Heating System Uses Natural Gas
- High Speed Internet
- Cable TV Available
Listing and Financial Details
- Home warranty included in the sale of the property
- Tax Lot 15
- Assessor Parcel Number 231-12-839
Community Details
Overview
- Association fees include roof repair, insurance, cable TV, ground maintenance, (see remarks), front yard maint, roof replacement, maintenance exterior
- Colby Mgmt Association, Phone Number (623) 977-3860
- Built by UDC
- Westbrook Village Subdivision
Amenities
- Clubhouse
- Recreation Room
Recreation
- Golf Course Community
- Tennis Courts
- Fitness Center
- Heated Community Pool
- Community Spa
Map
Home Values in the Area
Average Home Value in this Area
Tax History
| Year | Tax Paid | Tax Assessment Tax Assessment Total Assessment is a certain percentage of the fair market value that is determined by local assessors to be the total taxable value of land and additions on the property. | Land | Improvement |
|---|---|---|---|---|
| 2025 | $1,204 | $18,472 | -- | -- |
| 2024 | $1,434 | $17,592 | -- | -- |
| 2023 | $1,434 | $24,500 | $4,900 | $19,600 |
| 2022 | $1,404 | $21,730 | $4,340 | $17,390 |
| 2021 | $1,501 | $21,010 | $4,200 | $16,810 |
| 2020 | $1,516 | $18,400 | $3,680 | $14,720 |
| 2019 | $1,467 | $17,710 | $3,540 | $14,170 |
| 2018 | $1,412 | $18,510 | $3,700 | $14,810 |
| 2017 | $1,413 | $15,760 | $3,150 | $12,610 |
| 2016 | $1,398 | $13,710 | $2,740 | $10,970 |
| 2015 | $1,305 | $12,510 | $2,500 | $10,010 |
Property History
| Date | Event | Price | Change | Sq Ft Price |
|---|---|---|---|---|
| 03/29/2025 03/29/25 | For Sale | $390,000 | +2.6% | $287 / Sq Ft |
| 03/21/2022 03/21/22 | Sold | $380,000 | +1.4% | $280 / Sq Ft |
| 02/20/2022 02/20/22 | Pending | -- | -- | -- |
| 02/04/2022 02/04/22 | For Sale | $374,900 | +102.6% | $276 / Sq Ft |
| 10/30/2014 10/30/14 | Sold | $185,000 | -2.6% | $136 / Sq Ft |
| 10/10/2014 10/10/14 | Pending | -- | -- | -- |
| 09/24/2014 09/24/14 | For Sale | $189,900 | -- | $140 / Sq Ft |
Deed History
| Date | Type | Sale Price | Title Company |
|---|---|---|---|
| Warranty Deed | $380,000 | None Listed On Document | |
| Cash Sale Deed | $185,000 | Lawyers Title Of Arizona Inc | |
| Warranty Deed | $93,390 | First American Title |
Mortgage History
| Date | Status | Loan Amount | Loan Type |
|---|---|---|---|
| Previous Owner | $58,000 | Unknown | |
| Previous Owner | $65,600 | New Conventional |
Similar Homes in Peoria, AZ
Source: Arizona Regional Multiple Listing Service (ARMLS)
MLS Number: 6841948
APN: 231-12-839
- 8355 W Utopia Rd
- 8383 W Utopia Rd
- 8351 W Taro Ln
- 8405 W Utopia Rd
- 19427 N 84th Ave
- 19035 N 83rd Ln
- 19522 N 84th Ave
- 8333 W Wescott Dr
- 19530 N 84th Ave
- 8431 W Utopia Rd
- 8204 W Tonto Ln
- 8451 W Topeka Dr
- 8359 W Morrow Dr
- 8546 W Wescott Dr
- 19830 N 84th Ave
- 8314 W Escuda Dr
- 7953 W Topeka Dr
- 19418 N 86th Dr
- 19791 N 86th Dr
- 8450 W Rose Pilar Ct
