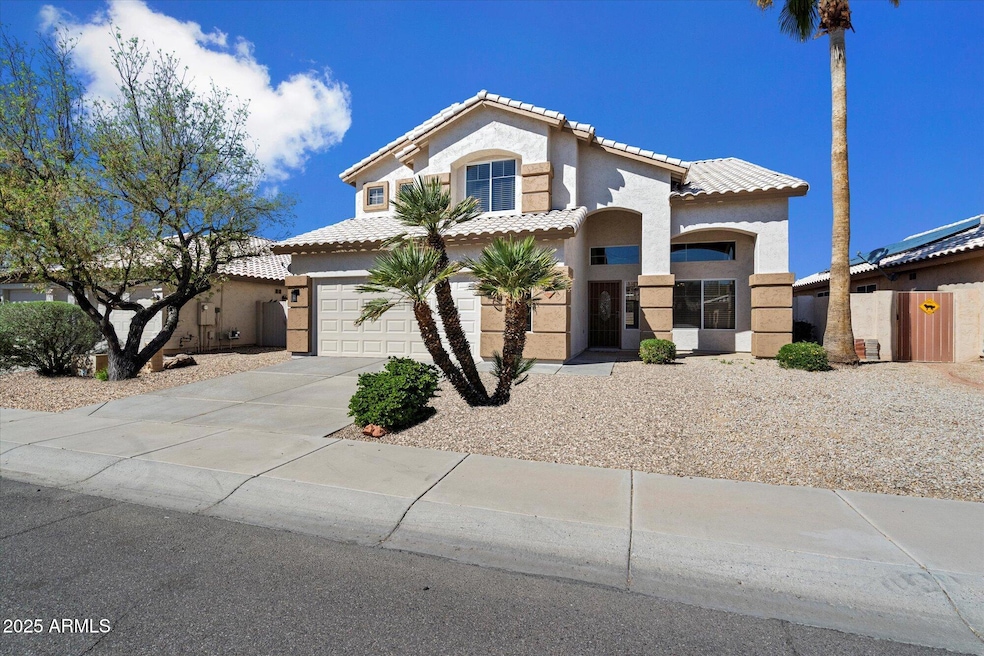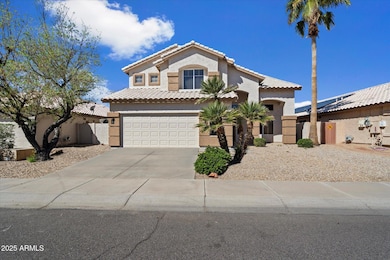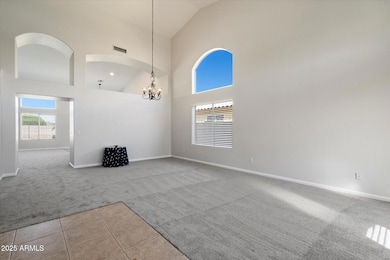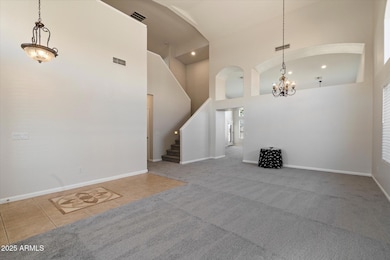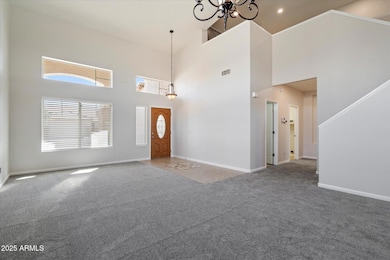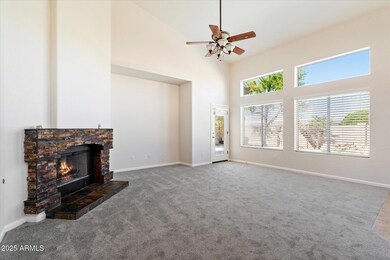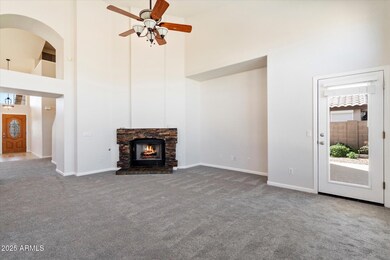
19406 N 31st Way Phoenix, AZ 85050
Paradise Valley NeighborhoodEstimated payment $4,086/month
Highlights
- Play Pool
- Vaulted Ceiling
- Granite Countertops
- Mountain Trail Middle School Rated A-
- Main Floor Primary Bedroom
- No HOA
About This Home
Wonderful updates, including fresh paint inside & out, new carpet throughout, new oven, refinished cabinets thru-out, new window treatments & new cool decking. Primary bedroom downstairs large full bath with walk-in closet. Formal living & dining room. Great room w/fireplace, open to kitchen with granite countertops, large island, walk-in pantry. Inside large laundry room. Open loft area could be play room, office or add another bedroom. Covered patio looking out to PebbleTec pool & spa. Great storage area in garage, plus 50-amp outlet electric charging station for EV charging, RV's,/ or power tools. No HOA. Spa heater doesn't work. Located just SW t of Desert Ridge, easy access to The 51 & 101 freeways. Close to Mayo Hospital, American Express & great shopping. Lots of updates.
Open House Schedule
-
Saturday, April 26, 20251:00 to 4:00 pm4/26/2025 1:00:00 PM +00:004/26/2025 4:00:00 PM +00:00Add to Calendar
Home Details
Home Type
- Single Family
Est. Annual Taxes
- $3,179
Year Built
- Built in 1997
Lot Details
- 6,284 Sq Ft Lot
- Desert faces the front and back of the property
- Block Wall Fence
- Front and Back Yard Sprinklers
- Sprinklers on Timer
Parking
- 2 Open Parking Spaces
- 2.5 Car Garage
- Electric Vehicle Home Charger
Home Design
- Wood Frame Construction
- Tile Roof
- Stucco
Interior Spaces
- 2,677 Sq Ft Home
- 2-Story Property
- Vaulted Ceiling
- Ceiling Fan
- Double Pane Windows
- Family Room with Fireplace
Kitchen
- Kitchen Updated in 2025
- Eat-In Kitchen
- Breakfast Bar
- Built-In Microwave
- Kitchen Island
- Granite Countertops
Flooring
- Floors Updated in 2025
- Carpet
- Tile
Bedrooms and Bathrooms
- 4 Bedrooms
- Primary Bedroom on Main
- Primary Bathroom is a Full Bathroom
- 2.5 Bathrooms
- Dual Vanity Sinks in Primary Bathroom
Pool
- Play Pool
- Spa
- Fence Around Pool
Location
- Property is near a bus stop
Schools
- Quail Run Elementary School
- Vista Verde Middle School
- Pinnacle High School
Utilities
- Cooling System Updated in 2021
- Cooling Available
- Heating System Uses Natural Gas
- Plumbing System Updated in 2025
- High Speed Internet
- Cable TV Available
Community Details
- No Home Owners Association
- Association fees include no fees
- Built by Centex
- North Colony 4 Subdivision
Listing and Financial Details
- Tax Lot 212
- Assessor Parcel Number 213-17-372
Map
Home Values in the Area
Average Home Value in this Area
Tax History
| Year | Tax Paid | Tax Assessment Tax Assessment Total Assessment is a certain percentage of the fair market value that is determined by local assessors to be the total taxable value of land and additions on the property. | Land | Improvement |
|---|---|---|---|---|
| 2025 | $3,179 | $36,028 | -- | -- |
| 2024 | $3,511 | $34,313 | -- | -- |
| 2023 | $3,511 | $50,170 | $10,030 | $40,140 |
| 2022 | $3,476 | $38,410 | $7,680 | $30,730 |
| 2021 | $3,486 | $36,530 | $7,300 | $29,230 |
| 2020 | $3,378 | $34,730 | $6,940 | $27,790 |
| 2019 | $3,383 | $33,100 | $6,620 | $26,480 |
| 2018 | $2,796 | $30,530 | $6,100 | $24,430 |
| 2017 | $3,136 | $29,280 | $5,850 | $23,430 |
| 2016 | $3,084 | $29,020 | $5,800 | $23,220 |
| 2015 | $2,856 | $26,930 | $5,380 | $21,550 |
Property History
| Date | Event | Price | Change | Sq Ft Price |
|---|---|---|---|---|
| 04/25/2025 04/25/25 | Price Changed | $684,500 | -0.7% | $256 / Sq Ft |
| 04/02/2025 04/02/25 | Price Changed | $689,500 | -1.4% | $258 / Sq Ft |
| 03/21/2025 03/21/25 | Price Changed | $699,500 | 0.0% | $261 / Sq Ft |
| 03/21/2025 03/21/25 | For Sale | $699,500 | +3.6% | $261 / Sq Ft |
| 02/12/2025 02/12/25 | Off Market | $675,000 | -- | -- |
| 01/08/2025 01/08/25 | Price Changed | $675,000 | -3.5% | $252 / Sq Ft |
| 12/31/2024 12/31/24 | For Sale | $699,500 | +103.9% | $261 / Sq Ft |
| 10/27/2017 10/27/17 | Sold | $343,000 | -1.7% | $128 / Sq Ft |
| 09/19/2017 09/19/17 | Pending | -- | -- | -- |
| 09/18/2017 09/18/17 | For Sale | $349,000 | 0.0% | $130 / Sq Ft |
| 09/12/2017 09/12/17 | For Sale | $349,000 | 0.0% | $130 / Sq Ft |
| 09/12/2017 09/12/17 | Price Changed | $349,000 | 0.0% | $130 / Sq Ft |
| 09/11/2017 09/11/17 | Pending | -- | -- | -- |
| 09/08/2017 09/08/17 | Price Changed | $349,000 | -2.8% | $130 / Sq Ft |
| 08/15/2017 08/15/17 | For Sale | $359,000 | 0.0% | $134 / Sq Ft |
| 01/01/2014 01/01/14 | Rented | $1,650 | -5.7% | -- |
| 12/17/2013 12/17/13 | Under Contract | -- | -- | -- |
| 11/15/2013 11/15/13 | For Rent | $1,750 | -- | -- |
Deed History
| Date | Type | Sale Price | Title Company |
|---|---|---|---|
| Warranty Deed | $343,000 | Magnus Title | |
| Interfamily Deed Transfer | -- | None Available | |
| Interfamily Deed Transfer | -- | Pioneer Title Agency Inc | |
| Quit Claim Deed | -- | -- | |
| Warranty Deed | $293,500 | Capital Title Agency Inc | |
| Cash Sale Deed | $240,000 | Grand Canyon Title Agency In | |
| Interfamily Deed Transfer | -- | Stewart Title & Trust | |
| Corporate Deed | $193,170 | Lawyers Title Of Arizona Inc |
Mortgage History
| Date | Status | Loan Amount | Loan Type |
|---|---|---|---|
| Open | $308,700 | New Conventional | |
| Previous Owner | $255,000 | Stand Alone Refi Refinance Of Original Loan | |
| Previous Owner | $126,333 | Credit Line Revolving | |
| Previous Owner | $234,800 | Purchase Money Mortgage | |
| Previous Owner | $187,450 | VA | |
| Previous Owner | $190,241 | VA | |
| Closed | $44,025 | No Value Available |
Similar Homes in the area
Source: Arizona Regional Multiple Listing Service (ARMLS)
MLS Number: 6796716
APN: 213-17-372
- 3036 E Utopia Rd Unit 57
- 19602 N 32nd St Unit 62
- 19602 N 32nd St Unit 44
- 19602 N 32nd St Unit 17
- 19602 N 32nd St Unit 32
- 19602 N 32nd St Unit 108
- 3211 E Kerry Ln
- 2955 E Piute Ave
- 3024 E Siesta Ln
- 19802 N 32nd St Unit 56
- 19802 N 32nd St Unit 142
- 19802 N 32nd St Unit 36
- 19802 N 32nd St Unit 98
- 19802 N 32nd St Unit Lot 11
- 3348 E Sequoia Dr
- 2929 E Sequoia Dr
- 3234 E Marco Polo Rd
- 3403 E Kristal Way
- 3041 E Wahalla Ln
- 2844 E Piute Ave
