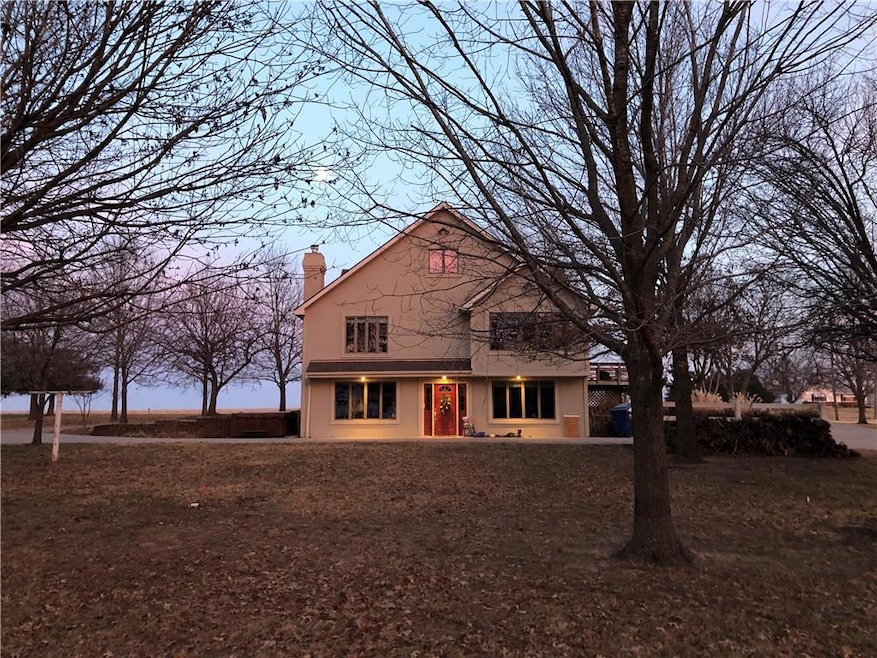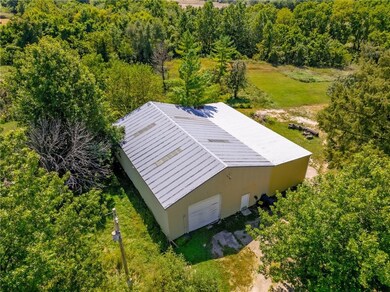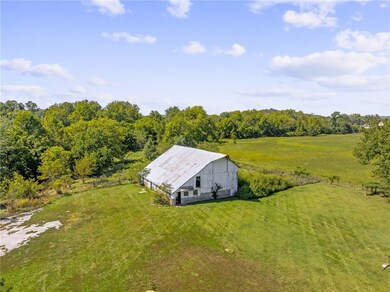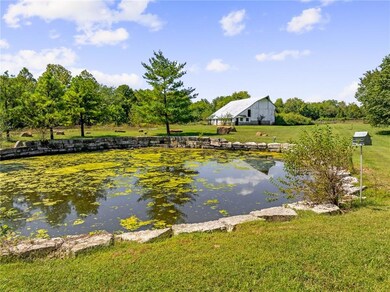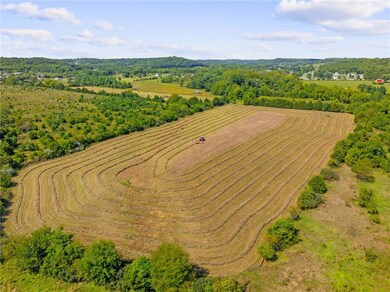
19407 218th St Tonganoxie, KS 66086
Highlights
- 2,158,834 Sq Ft lot
- Pond
- Recreation Room
- Deck
- Family Room with Fireplace
- Vaulted Ceiling
About This Home
As of February 2025Location, location, location! Discover your dream home nestled on 49.56 Acres of picturesque landscape! Bring your dreams to life with this blank slate! This timeless 1.5-story home has already had the pricey maintenance taken care of with a new septic, and the foundation is in great shape, with a transferrable warranty to the new owners! This charming five-bedroom, four full bath 1.5 story home has much to offer! As you enter through the front door, you are greeted by hardwood floors and character. The cozy living spaces, spacious kitchen, and large dining room are ready for a 2024 Thanksgiving feast! The primary bedroom and bathroom have a walk-in closet on the main floor, including two additional large bedrooms on the main level. Upstairs, you will find two large bedrooms and a shared full bathroom. The lower level has a large bar area, a wood-burning stove in the family room, and a non-conforming additional room. This gorgeous property sits just outside the city limits and includes a 30x24 detached garage, a 60x40 barn with/ an attached 60x20 lean-to, a pond, and a hay barn. This 49-plus acre property is blanketed with lush pastures and mature trees! Create your garden oasis with space for animals and crops and hosting gatherings! This property is centrally located between Lawrence and Kansas City, with surrounding vibrant cities such as Basehor, Bonner Springs, and DeSoto, to name a few. Experience art, museums, many restaurants, and farm life! Check out this rare, expansive 49-plus acre estate and fall in LOVE!
Last Agent to Sell the Property
ReeceNichols - Leawood Brokerage Phone: 816-550-9455 License #00247840

Home Details
Home Type
- Single Family
Est. Annual Taxes
- $7,292
Year Built
- Built in 1935
Lot Details
- 49.56 Acre Lot
- Paved or Partially Paved Lot
- Many Trees
Parking
- 5 Car Detached Garage
Home Design
- Traditional Architecture
- Frame Construction
- Composition Roof
- Straw
Interior Spaces
- 1.5-Story Property
- Vaulted Ceiling
- Ceiling Fan
- Family Room with Fireplace
- 2 Fireplaces
- Living Room with Fireplace
- Formal Dining Room
- Den
- Recreation Room
Kitchen
- Breakfast Room
- Built-In Electric Oven
- Dishwasher
- Kitchen Island
- Disposal
Flooring
- Wood
- Carpet
- Ceramic Tile
Bedrooms and Bathrooms
- 5 Bedrooms
- Primary Bedroom on Main
- Walk-In Closet
- 4 Full Bathrooms
- Shower Only
Laundry
- Laundry Room
- Laundry on lower level
Basement
- Walk-Out Basement
- Basement Fills Entire Space Under The House
- Partial Basement
Outdoor Features
- Pond
- Deck
- Enclosed patio or porch
- Fire Pit
Schools
- Tonganoxie Elementary School
- Tonganoxie High School
Utilities
- Forced Air Heating and Cooling System
- Heating System Uses Natural Gas
- Septic Tank
Community Details
- No Home Owners Association
Listing and Financial Details
- Assessor Parcel Number 192-04-0-00-00-009.00-0
- $0 special tax assessment
Map
Home Values in the Area
Average Home Value in this Area
Property History
| Date | Event | Price | Change | Sq Ft Price |
|---|---|---|---|---|
| 02/10/2025 02/10/25 | Sold | -- | -- | -- |
| 10/29/2024 10/29/24 | Price Changed | $799,000 | -6.0% | $250 / Sq Ft |
| 09/06/2024 09/06/24 | For Sale | $850,000 | +54.6% | $266 / Sq Ft |
| 12/18/2019 12/18/19 | Sold | -- | -- | -- |
| 11/19/2019 11/19/19 | Pending | -- | -- | -- |
| 10/20/2019 10/20/19 | For Sale | $549,950 | -- | $172 / Sq Ft |
Tax History
| Year | Tax Paid | Tax Assessment Tax Assessment Total Assessment is a certain percentage of the fair market value that is determined by local assessors to be the total taxable value of land and additions on the property. | Land | Improvement |
|---|---|---|---|---|
| 2023 | $7,292 | $61,078 | $12,370 | $48,708 |
| 2022 | $6,941 | $56,791 | $10,350 | $46,441 |
| 2021 | $6,328 | $50,791 | $9,538 | $41,253 |
| 2020 | $5,859 | $46,558 | $9,001 | $37,557 |
| 2019 | $4,231 | $34,163 | $8,782 | $25,381 |
| 2018 | $3,801 | $30,549 | $7,455 | $23,094 |
| 2017 | $4,522 | $35,853 | $6,914 | $28,939 |
| 2016 | $4,202 | $33,276 | $6,560 | $26,716 |
| 2015 | $3,865 | $31,378 | $6,389 | $24,989 |
| 2014 | $3,635 | $30,076 | $6,158 | $23,918 |
Mortgage History
| Date | Status | Loan Amount | Loan Type |
|---|---|---|---|
| Open | $685,000 | New Conventional | |
| Closed | $685,000 | New Conventional | |
| Previous Owner | $484,000 | New Conventional | |
| Previous Owner | $200,000 | New Conventional |
Deed History
| Date | Type | Sale Price | Title Company |
|---|---|---|---|
| Warranty Deed | -- | Stewart Title | |
| Quit Claim Deed | -- | None Listed On Document | |
| Deed | $643,720 | Continental Title | |
| Grant Deed | -- | Coffelt Land Title Inc |
Similar Homes in the area
Source: Heartland MLS
MLS Number: 2507869
APN: 192-04-0-00-00-009.00-0
- 00000 222nd St
- 22219 W Sycamore St
- 22323-22305 W Sycamore St
- 22238 W Sycamore St
- 502 Northstar Ct
- 22359 W Cedar St
- 24345 State Ave
- 22450 Hatchell Rd
- 1301 E Joles Dr
- 0 Smiley Rd Unit HMS2521673
- 135 E 3rd St
- 900 N Willow Ct
- 1740 S Park Dr
- 800 N Oak Terrace
- 2200 Hidden Valley Dr
- 00000 Hatchell Rd
- 2208 Woodfield Dr
- 2158 Woodfield Dr
- 2134 Woodfield Dr
- 2107 Brook Ridge Ct
