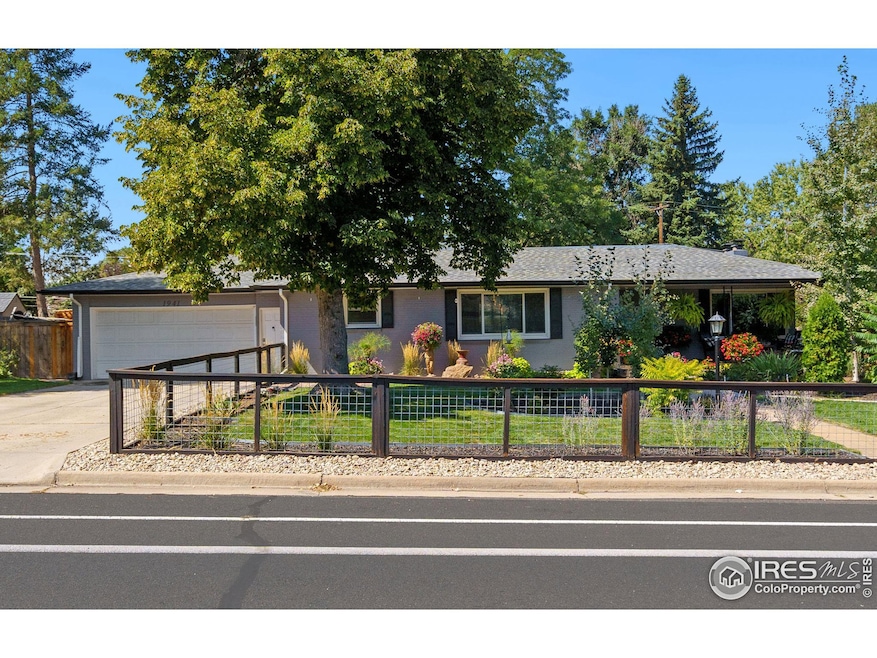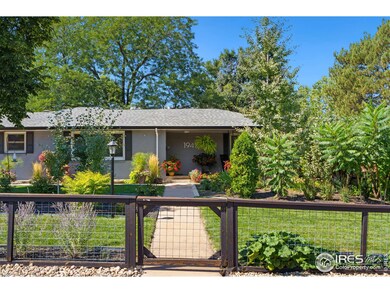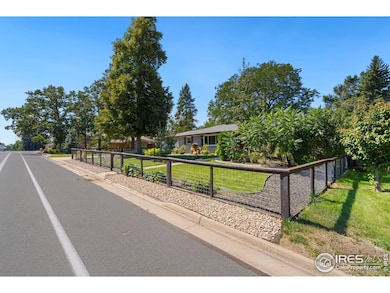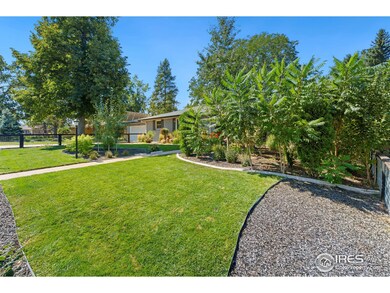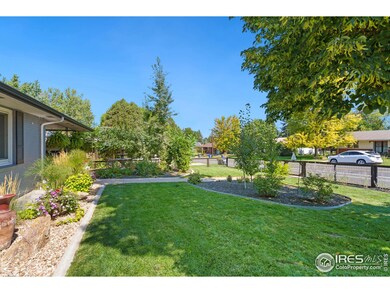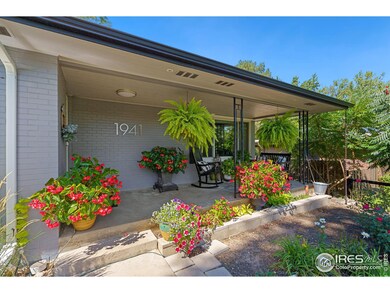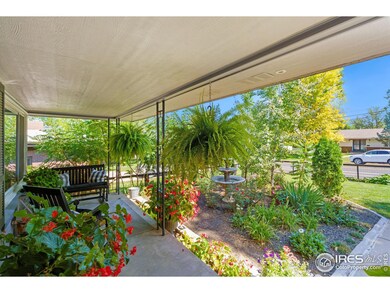
1941 21st Ave Greeley, CO 80631
Highlights
- Wood Flooring
- 2 Car Attached Garage
- Brick Veneer
- No HOA
- Oversized Parking
- Fireplace in Basement
About This Home
As of January 2025PRICED BELOW MARKET VALUE! This beautifully updated mid-century ranch in the Prestigious Glenmere Neighborhood, offers a perfect blend of modern amenities and timeless charm. With 4 spacious bedrooms and 2 well appointed bathrooms, this home is ideal for families and entertaining. Just step inside to discover and open floor plan bathed in natural light from the large windows, showcasing stunning wood floors throughout. Cozy up by one of the two fireplaces on chilly evenings, or enjoy the seamless flow between indoor and outdoor living. The walkout basement features ample natural light, a convenient kitchenette, and large laundry room with plenty of storage space. Equipped with many smart home features, including a smart garage door opener, B-hyve sprinkler system, automatic blind closures, and smart lighting, this home is designed for modern living. The exterior boasts a fenced front yard with a welcoming front porch, two outdoor/backyard patios and a large covered upper patio complete with and outdoor kitchen and TV sitting area which is perfect for entertaining. Relax in the hot tub while enjoying your beautifully landscaped yard, which offers mature trees, a decorative privacy trellis, and a raised garden box for your green thumb. Two additional sheds provide extra storage for tools and equipment, ensuring you have all the space you need. This home truly has it all, style, comfort, and an unbeatable out door oasis. Don't miss out on the incredible opportunity!
Last Buyer's Agent
Danielle Dolan
Home Details
Home Type
- Single Family
Est. Annual Taxes
- $2,152
Year Built
- Built in 1960
Lot Details
- 0.28 Acre Lot
- Wood Fence
- Wire Fence
Parking
- 2 Car Attached Garage
- Oversized Parking
- Garage Door Opener
- Driveway Level
Home Design
- Brick Veneer
- Composition Roof
Interior Spaces
- 2,562 Sq Ft Home
- 1-Story Property
- Ceiling Fan
- Window Treatments
- Dining Room
- Recreation Room with Fireplace
- Wood Flooring
Kitchen
- Electric Oven or Range
- Self-Cleaning Oven
- Microwave
- Dishwasher
Bedrooms and Bathrooms
- 4 Bedrooms
Laundry
- Dryer
- Washer
Basement
- Walk-Out Basement
- Fireplace in Basement
Location
- Mineral Rights Excluded
Schools
- Maplewood Elementary School
- Heath Middle School
- Greeley Central High School
Utilities
- Central Air
- Baseboard Heating
- Hot Water Heating System
- High Speed Internet
- Cable TV Available
Community Details
- No Home Owners Association
- Glen Fair Park Subdivision
Listing and Financial Details
- Assessor Parcel Number R3149886
Map
Home Values in the Area
Average Home Value in this Area
Property History
| Date | Event | Price | Change | Sq Ft Price |
|---|---|---|---|---|
| 01/06/2025 01/06/25 | Sold | $495,000 | -2.0% | $193 / Sq Ft |
| 12/10/2024 12/10/24 | Pending | -- | -- | -- |
| 11/29/2024 11/29/24 | Price Changed | $505,000 | 0.0% | $197 / Sq Ft |
| 11/29/2024 11/29/24 | For Sale | $505,000 | -7.3% | $197 / Sq Ft |
| 11/29/2024 11/29/24 | Off Market | $545,000 | -- | -- |
| 10/27/2024 10/27/24 | Price Changed | $545,000 | -4.4% | $213 / Sq Ft |
| 10/15/2024 10/15/24 | Price Changed | $569,900 | -4.2% | $222 / Sq Ft |
| 10/12/2024 10/12/24 | Price Changed | $595,000 | -3.3% | $232 / Sq Ft |
| 10/04/2024 10/04/24 | For Sale | $615,000 | +179.7% | $240 / Sq Ft |
| 01/28/2019 01/28/19 | Off Market | $219,900 | -- | -- |
| 10/11/2013 10/11/13 | Sold | $219,900 | -3.8% | $84 / Sq Ft |
| 09/11/2013 09/11/13 | Pending | -- | -- | -- |
| 05/24/2013 05/24/13 | For Sale | $228,500 | -- | $87 / Sq Ft |
Tax History
| Year | Tax Paid | Tax Assessment Tax Assessment Total Assessment is a certain percentage of the fair market value that is determined by local assessors to be the total taxable value of land and additions on the property. | Land | Improvement |
|---|---|---|---|---|
| 2024 | $2,152 | $30,290 | $4,960 | $25,330 |
| 2023 | $2,152 | $30,590 | $5,010 | $25,580 |
| 2022 | $2,076 | $23,810 | $4,590 | $19,220 |
| 2021 | $2,142 | $24,490 | $4,720 | $19,770 |
| 2020 | $2,075 | $23,800 | $4,060 | $19,740 |
| 2019 | $2,080 | $23,800 | $4,060 | $19,740 |
| 2018 | $1,743 | $21,040 | $4,090 | $16,950 |
| 2017 | $1,752 | $21,040 | $4,090 | $16,950 |
| 2016 | $1,398 | $18,890 | $3,440 | $15,450 |
| 2015 | $1,392 | $18,890 | $3,440 | $15,450 |
| 2014 | $1,171 | $15,500 | $3,640 | $11,860 |
Mortgage History
| Date | Status | Loan Amount | Loan Type |
|---|---|---|---|
| Closed | $0 | New Conventional | |
| Open | $300,000 | Credit Line Revolving | |
| Previous Owner | $221,500 | VA | |
| Previous Owner | $50,000 | Commercial | |
| Previous Owner | $175,920 | New Conventional | |
| Previous Owner | $218,960 | FHA | |
| Previous Owner | $95,500 | Fannie Mae Freddie Mac | |
| Previous Owner | $35,000 | Credit Line Revolving | |
| Previous Owner | $89,286 | Credit Line Revolving | |
| Previous Owner | $30,000 | Credit Line Revolving | |
| Previous Owner | $95,000 | Unknown | |
| Previous Owner | $50,100 | Credit Line Revolving |
Deed History
| Date | Type | Sale Price | Title Company |
|---|---|---|---|
| Warranty Deed | $330,000 | Stewart Title | |
| Interfamily Deed Transfer | -- | North American Title | |
| Quit Claim Deed | -- | None Available | |
| Warranty Deed | $219,900 | North Amer Title Co Of Co | |
| Warranty Deed | $223,000 | Land Title Guarantee Company | |
| Warranty Deed | $243,500 | Security Title | |
| Deed | -- | -- | |
| Deed | -- | -- |
Similar Homes in Greeley, CO
Source: IRES MLS
MLS Number: 1019834
APN: R3149886
- 1916 20th St
- 1915 20th Street Rd
- 1926 Glenmere Blvd
- 2043 21st Ave
- 2001 21st St
- 2020 18th Ave
- 2010 21st St
- 1937 23rd Ave
- 1837 Montview Blvd
- 1800 23rd Ave
- 2150 19th Ave
- 1836 22nd St
- 1843 24th Avenue Ct
- 1814 Reservoir Rd
- 2223 17th St
- 1616 22nd Ave
- Lot 661 Buena Vista
- Lot 661 Buena Vista Unit 5
- 1851 25th Ave
- 2251 24th St
