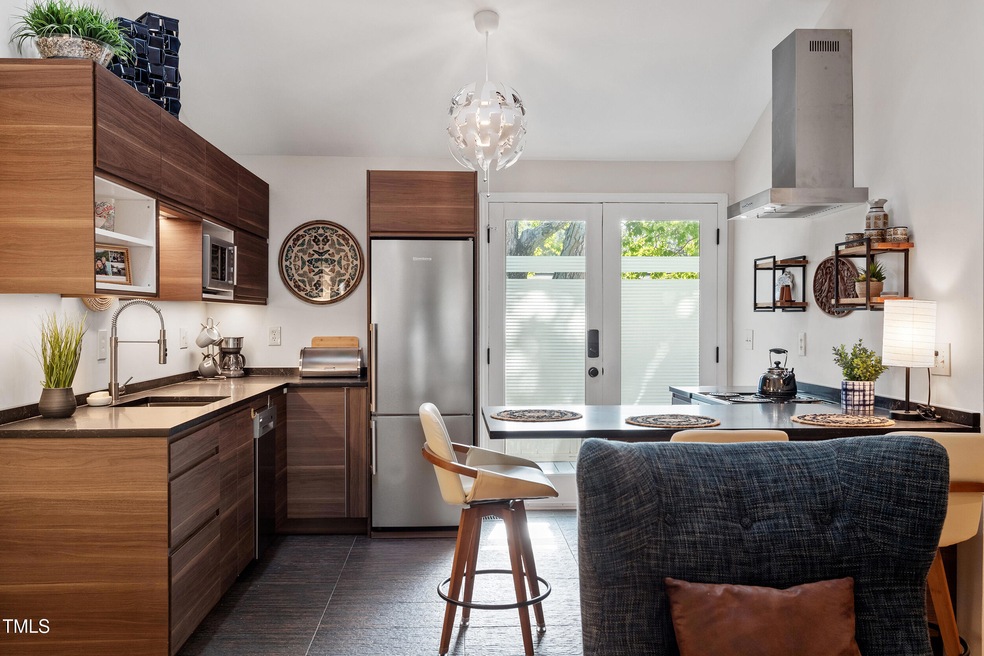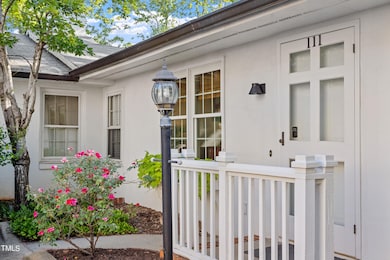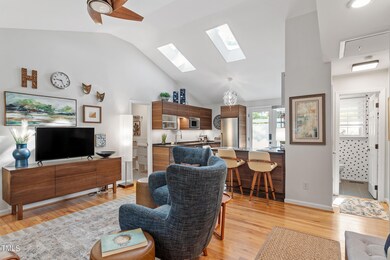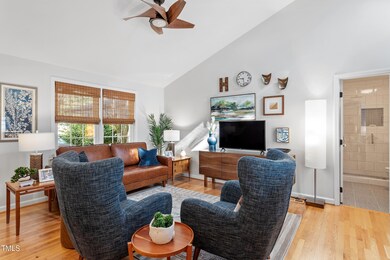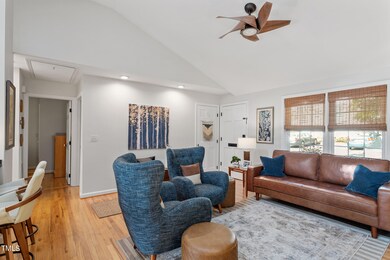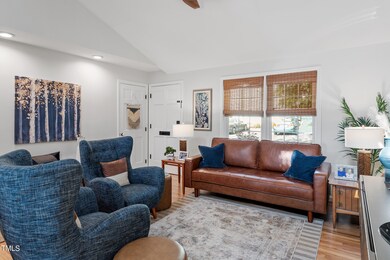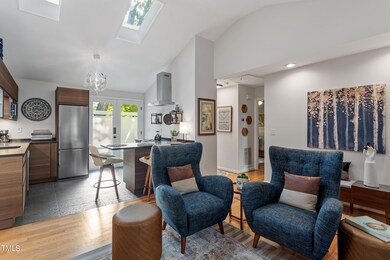
1941 Clark Ave Unit 111 Raleigh, NC 27605
Hillsborough NeighborhoodHighlights
- Open Floorplan
- Deck
- Cathedral Ceiling
- Wiley Elementary Rated A-
- Traditional Architecture
- Wood Flooring
About This Home
As of December 2024An unparalleled opportunity in Raleigh's most esteemed Village District, renowned for its vibrant shopping & dining scene. This stylish Village Gardens condo boasts European influences inside and out, and has been meticulously and lovingly renovated, with custom and designer features from top to bottom. Revel in convenient, one-level living with an airy, modern feng shui that preserves sophisticated, traditional taste and quality craftsmanship. Enjoy the benefits of a lively neighborhood and cozy retreat across from the charming Oberlin Library, and nestled next to a nature preserve, Edna Metz Wells Park, where you'll find a lush forest, meandering streams, walking trails and quaint bridges. This isn't just another concrete box offering a lifestyle, this is a place you call home. Furnished, some exclusions. Less than a mile to Glenwood South, 1.3 mi to Person Street, 5 min to Five Points, 11 min to North Hills. Only .6 mi or a 10 minute walk to NCSU!! Comes Furnished!
www.shopvillagedistrict.com/visit/
Last Buyer's Agent
Non Member
Non Member Office
Property Details
Home Type
- Condominium
Est. Annual Taxes
- $3,148
Year Built
- Built in 1949 | Remodeled
Lot Details
- Two or More Common Walls
- West Facing Home
- Private Entrance
- Landscaped
HOA Fees
- $264 Monthly HOA Fees
Home Design
- Traditional Architecture
- Shingle Roof
- Stucco
- Lead Paint Disclosure
Interior Spaces
- 743 Sq Ft Home
- 1-Story Property
- Open Floorplan
- Smooth Ceilings
- Cathedral Ceiling
- Ceiling Fan
- French Doors
- Living Room
- Neighborhood Views
- Basement
- Crawl Space
- Pull Down Stairs to Attic
- Smart Locks
Kitchen
- Eat-In Kitchen
- Electric Range
- Microwave
- Freezer
- Dishwasher
- Stainless Steel Appliances
Flooring
- Wood
- Tile
Bedrooms and Bathrooms
- 2 Bedrooms
- 2 Full Bathrooms
- Bathtub with Shower
- Walk-in Shower
Laundry
- Laundry Room
- Washer and Dryer
Parking
- 1 Parking Space
- Common or Shared Parking
- Paved Parking
- Parking Lot
- Outside Parking
- Unassigned Parking
Outdoor Features
- Deck
Schools
- Wiley Elementary School
- Oberlin Middle School
- Broughton High School
Utilities
- Forced Air Heating and Cooling System
- Heating System Uses Natural Gas
- Natural Gas Connected
- Water Heater
Community Details
- Association fees include ground maintenance, maintenance structure, road maintenance
- The Village Gardens At Clark Association, Phone Number (919) 821-1350
- The Village Gardens Subdivision
- Maintained Community
- Community Parking
Listing and Financial Details
- Assessor Parcel Number 1704125198
Map
Home Values in the Area
Average Home Value in this Area
Property History
| Date | Event | Price | Change | Sq Ft Price |
|---|---|---|---|---|
| 12/19/2024 12/19/24 | Sold | $396,500 | -3.3% | $534 / Sq Ft |
| 12/03/2024 12/03/24 | Pending | -- | -- | -- |
| 10/16/2024 10/16/24 | For Sale | $410,000 | -- | $552 / Sq Ft |
Tax History
| Year | Tax Paid | Tax Assessment Tax Assessment Total Assessment is a certain percentage of the fair market value that is determined by local assessors to be the total taxable value of land and additions on the property. | Land | Improvement |
|---|---|---|---|---|
| 2024 | $2,737 | $312,851 | $0 | $312,851 |
| 2023 | $2,457 | $223,576 | $0 | $223,576 |
| 2022 | $2,284 | $223,576 | $0 | $223,576 |
| 2021 | $2,195 | $223,576 | $0 | $223,576 |
| 2020 | $2,156 | $223,576 | $0 | $223,576 |
| 2019 | $1,903 | $162,477 | $0 | $162,477 |
| 2018 | $1,795 | $162,477 | $0 | $162,477 |
| 2017 | $1,710 | $162,477 | $0 | $162,477 |
| 2016 | $1,675 | $162,477 | $0 | $162,477 |
| 2015 | $1,558 | $148,490 | $0 | $148,490 |
| 2014 | $1,478 | $148,490 | $0 | $148,490 |
Mortgage History
| Date | Status | Loan Amount | Loan Type |
|---|---|---|---|
| Open | $164,000 | New Conventional | |
| Previous Owner | $150,300 | New Conventional |
Deed History
| Date | Type | Sale Price | Title Company |
|---|---|---|---|
| Warranty Deed | $205,000 | None Available | |
| Warranty Deed | $167,000 | None Available |
Similar Homes in Raleigh, NC
Source: Doorify MLS
MLS Number: 10058556
APN: 1704.17-12-5198-002
- 1628 Park Dr
- 1714 Park Dr
- 1811 Park Dr
- 132 Woodburn Rd Unit 2
- 1045 Nichols Dr
- 1603 Sutton Dr
- 116 Hawthorne Rd
- 201 W Park Dr
- 907 St Marys St
- 607 Smedes Place Unit B
- 605 Smedes Place Unit A
- 605 Smedes Place Unit B
- 230 E Park Dr
- 1904 Smallwood Dr Unit 4
- 943 Saint Marys St Unit B
- 1621 Sutton Dr Unit F7
- 1208 College Place
- 814 Brooklyn St
- 816 Brooklyn St
- 979 St Marys St Unit 6
