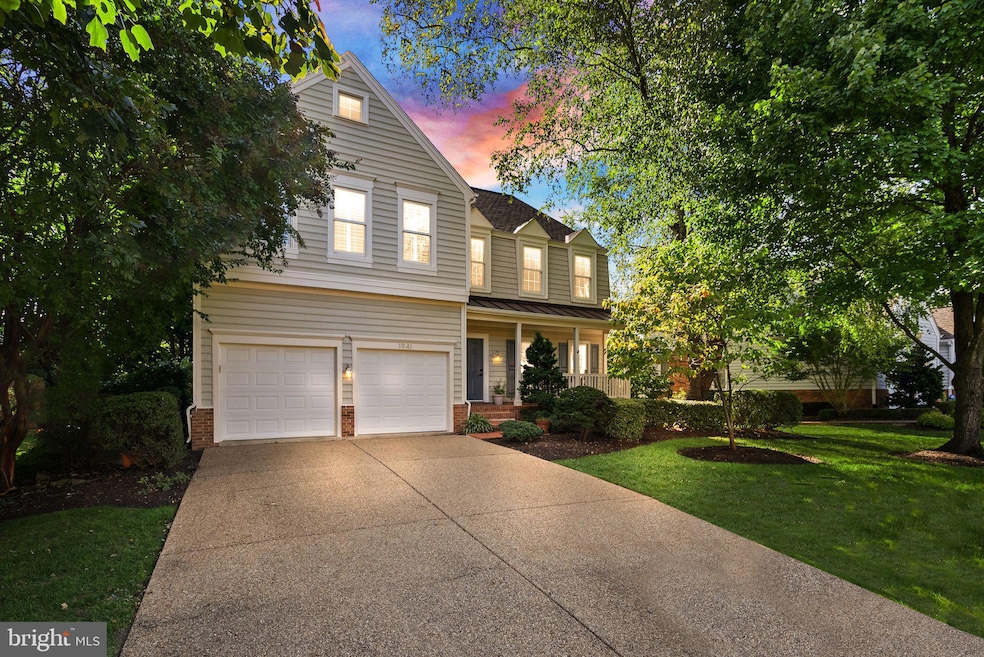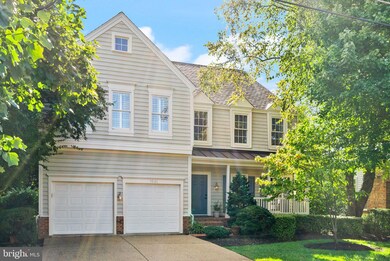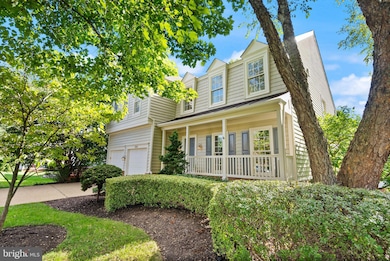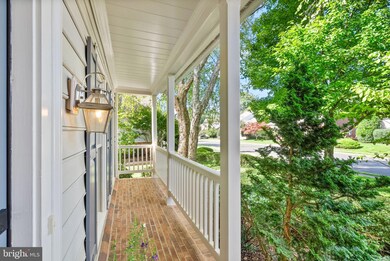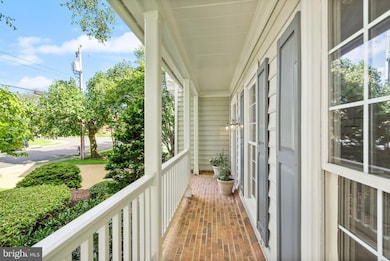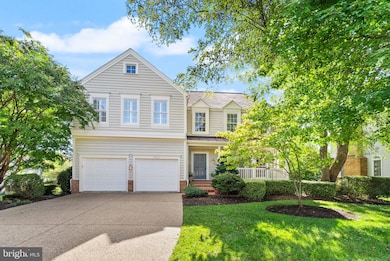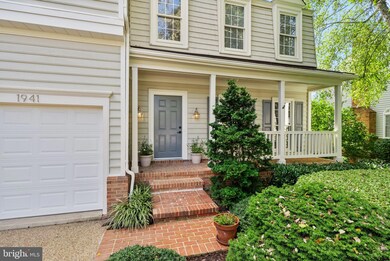
1941 Horse Shoe Dr Vienna, VA 22182
Old Courthouse NeighborhoodHighlights
- Eat-In Gourmet Kitchen
- Dual Staircase
- Deck
- Kilmer Middle School Rated A
- Colonial Architecture
- Vaulted Ceiling
About This Home
As of November 2024The Best of Vienna and Tysons at Your Doorstep!
Welcome to this stunning colonial residence nestled in one of Vienna's most sought-after neighborhoods. This beautiful home offers an exceptional blend of classic elegance and modern comfort with three spacious levels of living areas. Fine features include five large bedrooms with plenty of room for family and guests, including a luxurious lower-level bedroom suite ideal for in-laws or visitors. There are three full baths and one half bath thoughtfully designed with quality fixtures and finishes. This home offers sun-filled living spaces and expansive windows throughout the three levels flood the home with natural light, creating a warm and inviting atmosphere. The kitchen offers new stainless appliances and plenty of counter space and storage for the culinary artist! The main level features an office, two living areas, a large dining room, and an eat-in kitchen with easy access to the large deck. The upper level has four large bedrooms and lots of large closets. More convenience comes with the upper level laundry area. Additionally, the upper level can be accessed by the beautiful front staircase or the rear staircase that leads to the family/kitchen areas. One of home's great features is its walk-out basement! The fully finished lower level includes the bedroom ensuite and also provides direct access to the outdoors, perfect for entertaining or relaxing. Space abounds on the lower level and the adjacent storage room is ideal for extra items.
Imagine waking up to sun-drenched rooms, enjoying your morning coffee in a bright and airy kitchen, and hosting gatherings in spacious living areas that seamlessly blend indoor and outdoor living. This home is designed for both comfort and style, making it the perfect backdrop for your family's memories.
This home is in a prime location! It has convenient access to all the major arteries of travel and public transportation, commuting to Washington D.C. and surrounding areas is a breeze. Explore a myriad of shopping, dining, and entertainment options at nearby Tysons Corner Center and Tysons Galleria. Enjoy the great outdoors with easy access to local parks, trails, and recreational facilities.
Living at 1941 Horse Shoe Drive means being part of a dynamic community that values quality of life. From seasonal festivals to farmers' markets, cultural events, and more, there's always something happening in Vienna and Tysons. This exceptional home won't be on the market for long. If you're looking for a perfect blend of luxury, convenience, and community, look no further.
Home Details
Home Type
- Single Family
Est. Annual Taxes
- $13,419
Year Built
- Built in 1994
Lot Details
- 10,080 Sq Ft Lot
- Sprinkler System
- Property is zoned 130
HOA Fees
- $60 Monthly HOA Fees
Parking
- 2 Car Direct Access Garage
- 2 Driveway Spaces
- Front Facing Garage
Home Design
- Colonial Architecture
- Slab Foundation
- Shingle Roof
- Vinyl Siding
Interior Spaces
- Property has 3 Levels
- Traditional Floor Plan
- Dual Staircase
- Built-In Features
- Chair Railings
- Crown Molding
- Vaulted Ceiling
- Screen For Fireplace
- Fireplace Mantel
- Gas Fireplace
- Window Treatments
- Bay Window
- French Doors
- Sliding Doors
- Entrance Foyer
- Family Room
- Living Room
- Breakfast Room
- Dining Room
- Den
- Game Room
- Storage Room
- Wood Flooring
- Fire and Smoke Detector
Kitchen
- Eat-In Gourmet Kitchen
- Double Oven
- Gas Oven or Range
- Microwave
- Extra Refrigerator or Freezer
- ENERGY STAR Qualified Refrigerator
- Ice Maker
- ENERGY STAR Qualified Dishwasher
- Kitchen Island
- Upgraded Countertops
- Disposal
Bedrooms and Bathrooms
- En-Suite Primary Bedroom
- En-Suite Bathroom
Laundry
- Front Loading Dryer
- ENERGY STAR Qualified Washer
Finished Basement
- Walk-Out Basement
- Exterior Basement Entry
- Sump Pump
- Basement Windows
Outdoor Features
- Deck
- Porch
Schools
- Freedom Hill Elementary School
- Kilmer Middle School
- Marshall High School
Utilities
- Forced Air Heating and Cooling System
- Vented Exhaust Fan
- Natural Gas Water Heater
Community Details
- Built by PULTE HOMES
- Ashgrove Plantation Subdivision, The Jamestown Floorplan
- Ashgrove Plantation Community
Listing and Financial Details
- Tax Lot 42A
- Assessor Parcel Number 0391 32040042A
Map
Home Values in the Area
Average Home Value in this Area
Property History
| Date | Event | Price | Change | Sq Ft Price |
|---|---|---|---|---|
| 11/15/2024 11/15/24 | Sold | $1,432,000 | +2.4% | $344 / Sq Ft |
| 10/14/2024 10/14/24 | Pending | -- | -- | -- |
| 10/11/2024 10/11/24 | For Sale | $1,398,000 | +31.9% | $336 / Sq Ft |
| 08/30/2018 08/30/18 | Sold | $1,060,000 | -1.8% | $219 / Sq Ft |
| 05/30/2018 05/30/18 | Pending | -- | -- | -- |
| 05/23/2018 05/23/18 | Price Changed | $1,079,900 | -1.8% | $223 / Sq Ft |
| 05/02/2018 05/02/18 | For Sale | $1,100,000 | -- | $227 / Sq Ft |
Tax History
| Year | Tax Paid | Tax Assessment Tax Assessment Total Assessment is a certain percentage of the fair market value that is determined by local assessors to be the total taxable value of land and additions on the property. | Land | Improvement |
|---|---|---|---|---|
| 2024 | $13,419 | $1,158,310 | $425,000 | $733,310 |
| 2023 | $11,630 | $1,030,610 | $415,000 | $615,610 |
| 2022 | $11,311 | $989,160 | $390,000 | $599,160 |
| 2021 | $11,156 | $950,630 | $380,000 | $570,630 |
| 2020 | $11,294 | $954,320 | $380,000 | $574,320 |
| 2019 | $10,867 | $918,200 | $380,000 | $538,200 |
| 2018 | $10,058 | $874,650 | $355,000 | $519,650 |
| 2017 | $9,748 | $839,650 | $320,000 | $519,650 |
| 2016 | $9,978 | $861,300 | $320,000 | $541,300 |
| 2015 | $9,382 | $840,690 | $310,000 | $530,690 |
| 2014 | $9,250 | $830,690 | $300,000 | $530,690 |
Mortgage History
| Date | Status | Loan Amount | Loan Type |
|---|---|---|---|
| Open | $1,032,000 | New Conventional | |
| Previous Owner | $649,250 | New Conventional | |
| Previous Owner | $650,000 | New Conventional | |
| Previous Owner | $284,746 | New Conventional |
Deed History
| Date | Type | Sale Price | Title Company |
|---|---|---|---|
| Deed | $1,432,000 | Cardinal Title | |
| Deed | $1,060,000 | Rgs Title |
Similar Homes in Vienna, VA
Source: Bright MLS
MLS Number: VAFX2205762
APN: 0391-32040042A
- 2113 Chain Bridge Rd
- 1928 Hull Rd
- 8459 Hunt Valley Dr
- 8509 Westown Way
- 8439 Hunt Valley Dr
- 1830 Battery Park St
- 103 Saint Andrews Dr NE
- 8513 Quaint Ln
- 8519 Rehoboth Ct
- 8505 Bethany Ct
- 1104 Westbriar Ct NE
- 8715 Litwalton Ct
- 101 Niblick Dr SE
- 0 Madrillon Rd
- 1731 Key Ln W
- 2196 Amber Meadows Dr
- 8354 Judy Witt Ln
- 8158 Silverberry Way
- 620 Echols St SE
- 2037 Madrillon Creek Ct
