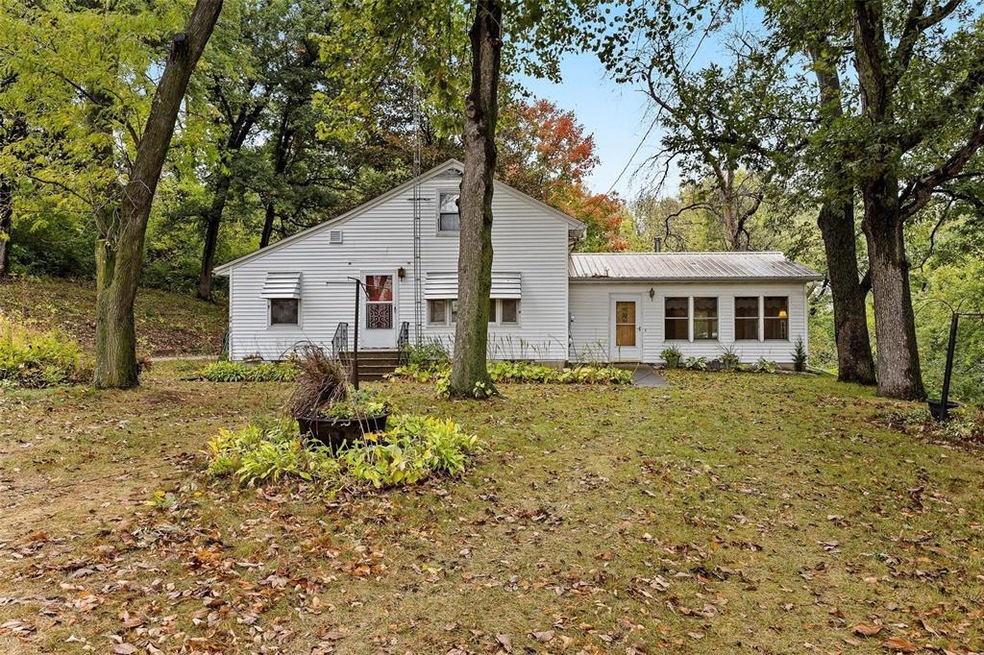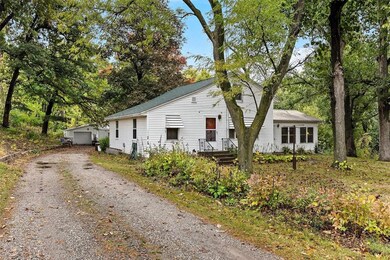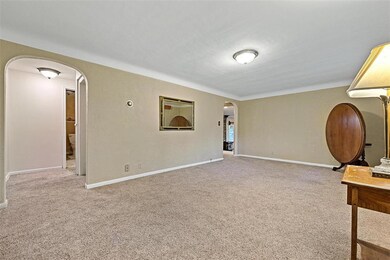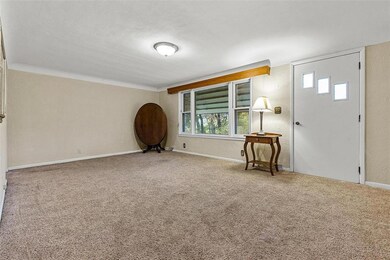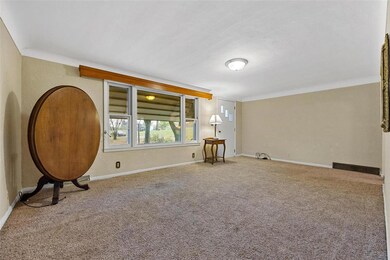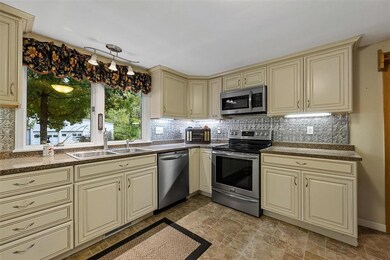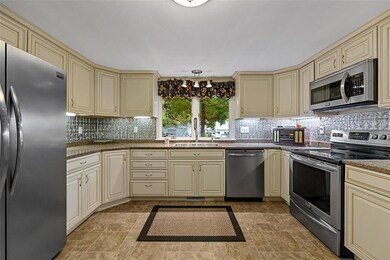
Highlights
- Wooded Lot
- Main Floor Primary Bedroom
- Eat-In Kitchen
- John F. Kennedy High School Rated A-
- 4 Car Detached Garage
- Forced Air Cooling System
About This Home
As of December 2023Are you looking for an acreage just minutes away from everything but feels like you are in another state? This is the place for you! On the end of a private lane, tucked back into the trees, a hay field to the left and a creek bed to the right sitting on 5.61 acres... here is your dream location awaiting you! What if you have toys galore, or what if you like to tinker on cars, trucks, bikes or maybe you create with wood or paints? This dream location is also equiped with a shop that has 5 overhead doors and another off the back that glass overhead door opens to more woods and trails... This 4 bedroom home has a wonderful warm feel... with a large kitchen, a massive rec room with a gas fire place and windows on all sides taking in these amazing fall colors! The full bath is updated and the lower level is clean and ready to store all those Christmas decorations. This is a rare find on a hard surface road.
Home Details
Home Type
- Single Family
Est. Annual Taxes
- $2,813
Year Built
- 1914
Lot Details
- 5.61 Acre Lot
- Fenced
- Wooded Lot
Home Design
- Frame Construction
- Vinyl Construction Material
Interior Spaces
- 1,664 Sq Ft Home
- 1.75 Story Property
- Gas Fireplace
- Family Room with Fireplace
- Combination Kitchen and Dining Room
- Basement Fills Entire Space Under The House
- Washer
Kitchen
- Eat-In Kitchen
- Range
- Microwave
- Dishwasher
Bedrooms and Bathrooms
- 4 Bedrooms
- Primary Bedroom on Main
Parking
- 4 Car Detached Garage
- Guest Parking
- Off-Street Parking
Outdoor Features
- Outbuilding
Utilities
- Forced Air Cooling System
- Heating System Uses Propane
- Well
- Gas Water Heater
- Water Softener is Owned
- Septic System
- Cable TV Available
Map
Home Values in the Area
Average Home Value in this Area
Property History
| Date | Event | Price | Change | Sq Ft Price |
|---|---|---|---|---|
| 12/28/2023 12/28/23 | Sold | $342,500 | -2.1% | $206 / Sq Ft |
| 11/10/2023 11/10/23 | Pending | -- | -- | -- |
| 10/30/2023 10/30/23 | Price Changed | $350,000 | -6.7% | $210 / Sq Ft |
| 10/14/2023 10/14/23 | For Sale | $375,000 | -- | $225 / Sq Ft |
Tax History
| Year | Tax Paid | Tax Assessment Tax Assessment Total Assessment is a certain percentage of the fair market value that is determined by local assessors to be the total taxable value of land and additions on the property. | Land | Improvement |
|---|---|---|---|---|
| 2023 | $2,688 | $225,700 | $105,800 | $119,900 |
| 2022 | $2,650 | $200,500 | $105,800 | $94,700 |
| 2021 | $2,106 | $200,500 | $105,800 | $94,700 |
| 2020 | $2,106 | $149,900 | $65,700 | $84,200 |
| 2019 | $1,960 | $142,600 | $65,700 | $76,900 |
| 2018 | $1,912 | $142,600 | $65,700 | $76,900 |
| 2017 | $2,152 | $144,000 | $65,700 | $78,300 |
| 2016 | $2,100 | $144,000 | $65,700 | $78,300 |
| 2015 | $2,110 | $144,000 | $65,700 | $78,300 |
| 2014 | $2,110 | $144,000 | $65,700 | $78,300 |
| 2013 | $2,070 | $144,000 | $65,700 | $78,300 |
Mortgage History
| Date | Status | Loan Amount | Loan Type |
|---|---|---|---|
| Open | $325,375 | New Conventional | |
| Previous Owner | $192,000 | Credit Line Revolving | |
| Previous Owner | $120,000 | No Value Available |
Deed History
| Date | Type | Sale Price | Title Company |
|---|---|---|---|
| Warranty Deed | $342,500 | None Listed On Document | |
| Warranty Deed | $107,500 | None Available |
Similar Homes in Palo, IA
Source: Cedar Rapids Area Association of REALTORS®
MLS Number: 2306810
APN: 13142-76002-00000
- 2409 Prairie Walk Dr NW
- 2501 Prairie Walk Dr NW
- 7012 Deer Horn Trail NE
- 7312 Country Ridge Dr NW
- 1621 Timberland Ct NW
- 1514 Brett St
- 7420 Country Ridge Dr NW
- 7509 Country Ridge Dr NW
- 7500 Country Ridge Dr NW
- 2408 Prairie Knoll Ct NW
- 6706 Worcester Rd
- 7608 Country Ridge Dr NW
- 2420 Prairie Knoll Ct NW
- 6515 Cottage Ridge Ct NE
- 6711 Summerhill Ct NE
- 6430 Ushers Ridge Dr NE
- 5503 Seminole Valley Trail NE
- 5801 Seminole Valley Trail NE
- 5521 Seminole Valley Trail NE
- 5515 Seminole Valley Trail NE
