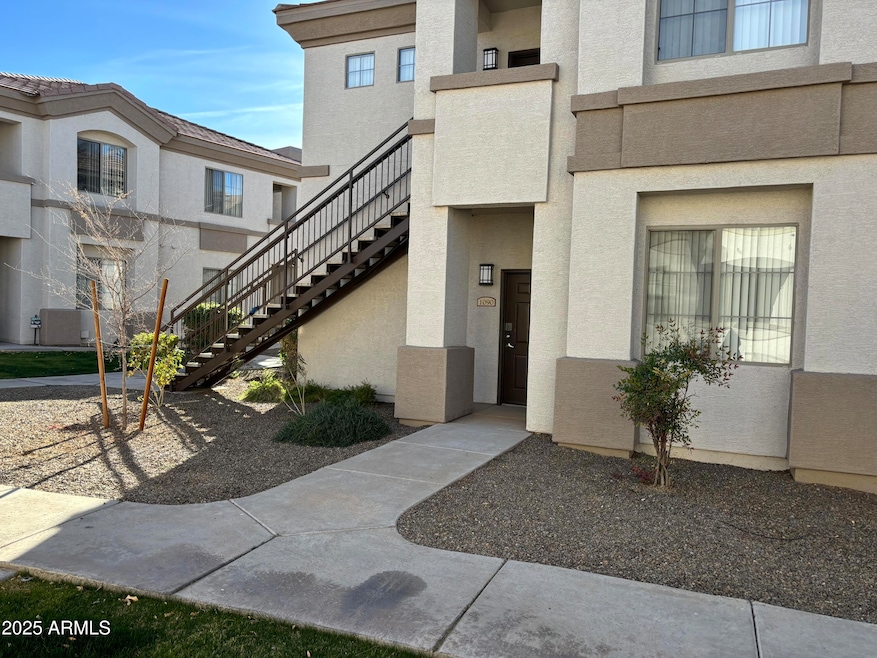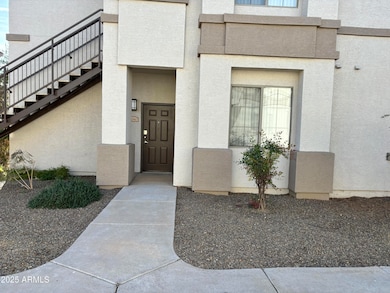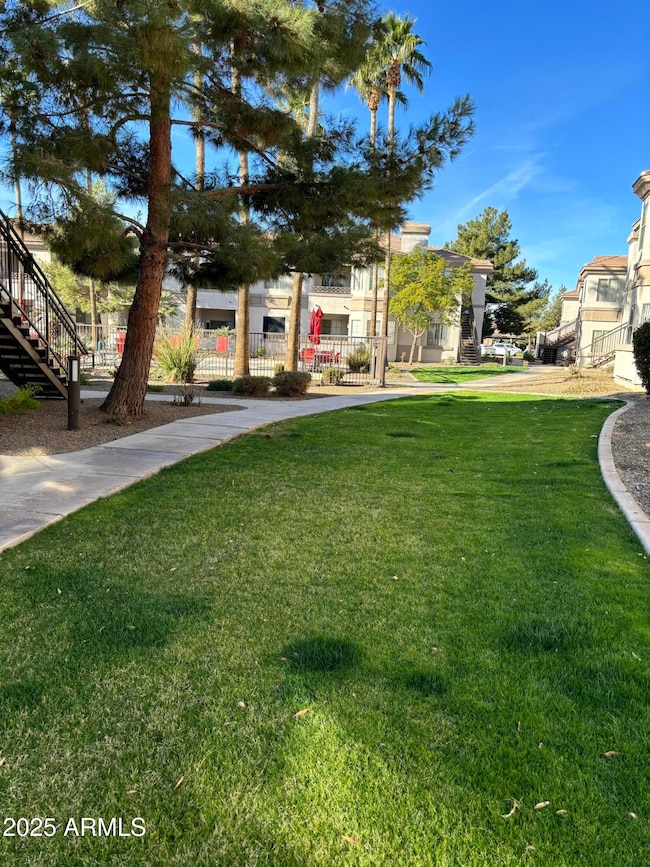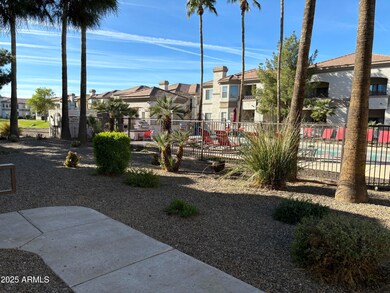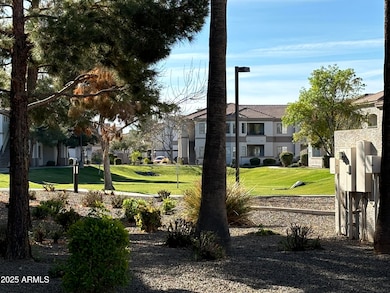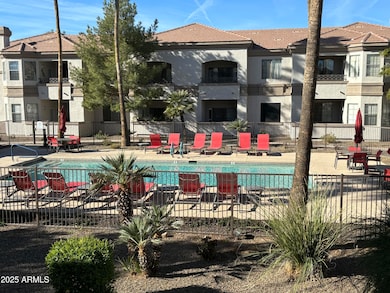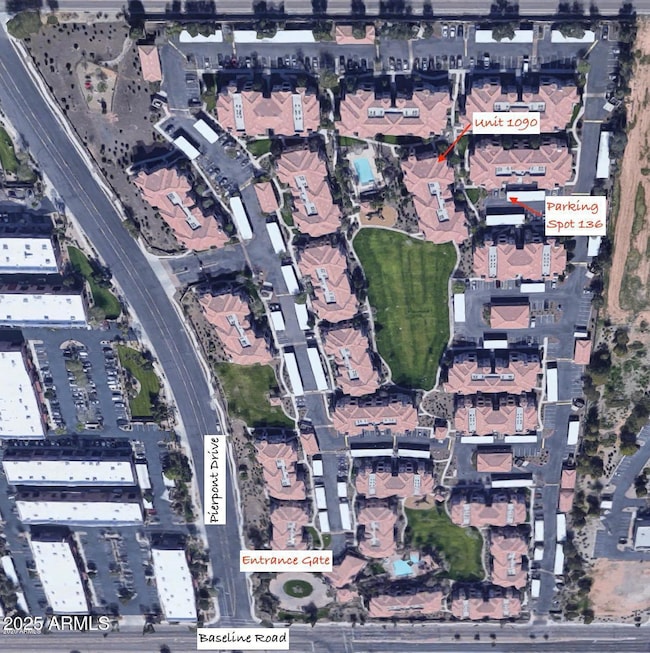
Highlights
- Fitness Center
- Two Primary Bathrooms
- End Unit
- Franklin at Brimhall Elementary School Rated A
- Clubhouse
- Furnished
About This Home
As of March 2025Super cute, ground floor condo with 2 Master Bedrooms. Recently remodeled and NEW A/C unit. Tons of natural light in this open floorplan with split bedrooms and 9' ceilings. The kitchen boasts white shaker cabinets, breakfast bar, black appliances and built-in microwave. The Master Bed features a full ensuite & walk-in closet. The 2nd Master Bed has 2 large closets and door to the 2nd Bath. Laundry room off hallway. Enjoy beautiful Arizona sunrises on the east-facing patio, or relax in the hot tub or one two swimming pools. Just steps to community pools, grassy area and playgrounds Reserved covered parking spot is included.
Townhouse Details
Home Type
- Townhome
Est. Annual Taxes
- $1,036
Year Built
- Built in 2004
Lot Details
- 1,058 Sq Ft Lot
- End Unit
- Two or More Common Walls
- Grass Covered Lot
HOA Fees
- $235 Monthly HOA Fees
Home Design
- Wood Frame Construction
- Tile Roof
- Stucco
Interior Spaces
- 1,056 Sq Ft Home
- 1-Story Property
- Furnished
- Ceiling height of 9 feet or more
Kitchen
- Kitchen Updated in 2021
- Breakfast Bar
- Built-In Microwave
Flooring
- Floors Updated in 2022
- Carpet
- Tile
Bedrooms and Bathrooms
- 2 Bedrooms
- Two Primary Bathrooms
- Primary Bathroom is a Full Bathroom
- 2 Bathrooms
Parking
- 1 Carport Space
- Assigned Parking
- Community Parking Structure
Schools
- Wilson Elementary School
- Franklin Accelerated Academy - Brimhall Campus Middle School
- Mesa High School
Utilities
- Cooling Available
- Heating Available
Additional Features
- No Interior Steps
- Outdoor Storage
- Unit is below another unit
Listing and Financial Details
- Tax Lot 1090
- Assessor Parcel Number 140-69-154
Community Details
Overview
- Association fees include roof repair, insurance, sewer, pest control, ground maintenance, street maintenance, front yard maint, trash, water, roof replacement, maintenance exterior
- Associated Association, Phone Number (480) 892-5222
- Solana Condominium Homes Subdivision, Rubi Floorplan
- FHA/VA Approved Complex
Amenities
- Clubhouse
- Theater or Screening Room
- Recreation Room
Recreation
- Community Playground
- Fitness Center
- Heated Community Pool
- Community Spa
Map
Home Values in the Area
Average Home Value in this Area
Property History
| Date | Event | Price | Change | Sq Ft Price |
|---|---|---|---|---|
| 03/28/2025 03/28/25 | Sold | $314,900 | 0.0% | $298 / Sq Ft |
| 03/01/2025 03/01/25 | Pending | -- | -- | -- |
| 02/08/2025 02/08/25 | Price Changed | $314,900 | 0.0% | $298 / Sq Ft |
| 01/24/2025 01/24/25 | For Sale | $315,000 | +59.1% | $298 / Sq Ft |
| 06/15/2020 06/15/20 | Sold | $198,000 | -1.0% | $188 / Sq Ft |
| 06/01/2020 06/01/20 | Pending | -- | -- | -- |
| 05/30/2020 05/30/20 | For Sale | $199,900 | -- | $189 / Sq Ft |
Tax History
| Year | Tax Paid | Tax Assessment Tax Assessment Total Assessment is a certain percentage of the fair market value that is determined by local assessors to be the total taxable value of land and additions on the property. | Land | Improvement |
|---|---|---|---|---|
| 2025 | $1,036 | $12,417 | -- | -- |
| 2024 | $1,060 | $11,826 | -- | -- |
| 2023 | $1,060 | $20,570 | $4,110 | $16,460 |
| 2022 | $1,032 | $16,500 | $3,300 | $13,200 |
| 2021 | $1,036 | $14,900 | $2,980 | $11,920 |
| 2020 | $1,024 | $13,530 | $2,700 | $10,830 |
| 2019 | $1,108 | $12,020 | $2,400 | $9,620 |
| 2018 | $1,078 | $10,980 | $2,190 | $8,790 |
| 2017 | $1,043 | $10,780 | $2,150 | $8,630 |
| 2016 | $1,021 | $10,470 | $2,090 | $8,380 |
| 2015 | $955 | $10,580 | $2,110 | $8,470 |
Mortgage History
| Date | Status | Loan Amount | Loan Type |
|---|---|---|---|
| Previous Owner | $290,000 | New Conventional |
Deed History
| Date | Type | Sale Price | Title Company |
|---|---|---|---|
| Warranty Deed | $314,900 | Driggs Title Agency | |
| Warranty Deed | $198,000 | Clear Title Agency Of Az | |
| Warranty Deed | $222,900 | First American Title Ins Co |
Similar Homes in Mesa, AZ
Source: Arizona Regional Multiple Listing Service (ARMLS)
MLS Number: 6800439
APN: 140-69-154
- 1941 S Pierpont Dr Unit 1144
- 1941 S Pierpont Dr Unit 1120
- 1941 S Pierpont Dr Unit 2116
- 1941 S Pierpont Dr Unit 2087
- 1941 S Pierpont Dr Unit 2082
- 1941 S Pierpont Dr Unit 1025
- 1941 S Pierpont Dr Unit 2141
- 1941 S Pierpont Dr Unit 2098
- 4856 E Baseline Rd Unit 106
- 1452 N Higley Rd
- 3049 E Santa Rosa Dr
- 3128 E Millbrae Ln
- 3061 E Millbrae Ln
- 2735 E Harwell Rd
- 1339 N Tucana Ln
- 2894 E Melody Ln
- 3432 E Bartlett Dr
- 1344 N Constellation Way
- 3344 E Indigo Bay Ct
- 3533 E Harwell Rd
