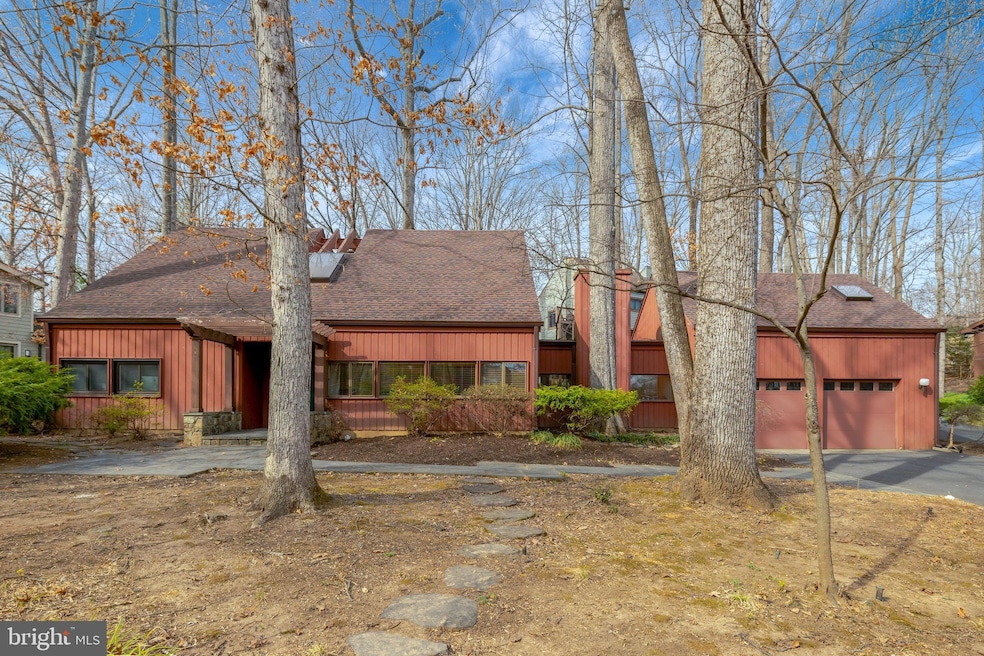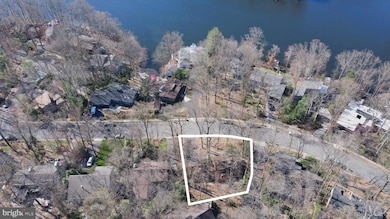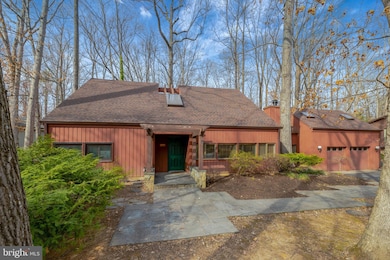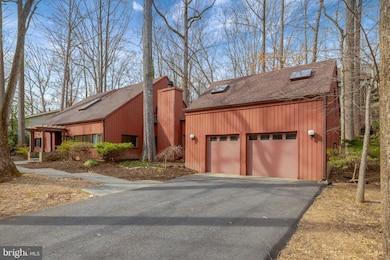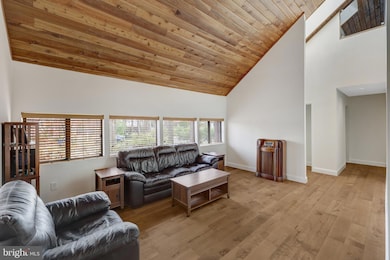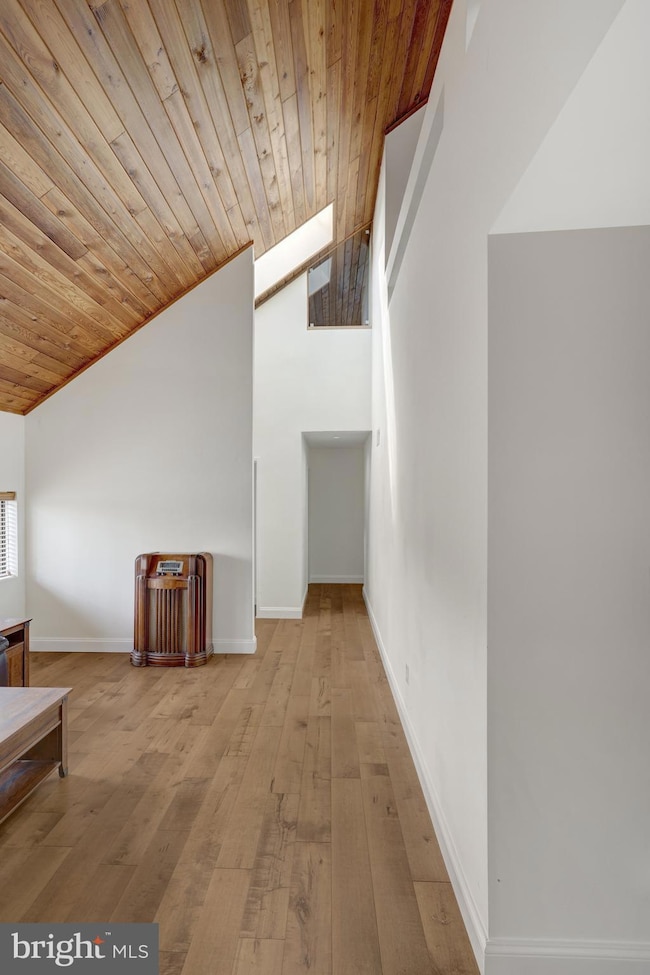
1941 Upper Lake Dr Reston, VA 20191
Estimated payment $7,529/month
Highlights
- Boat Ramp
- Open Floorplan
- Contemporary Architecture
- Sunrise Valley Elementary Rated A
- Community Lake
- 5-minute walk to Upper Lake Tennis Courts
About This Home
Welcome to 1941 Upper Lake Drive! Nestled among a beautiful and diverse canopy of trees, this unique contemporary home offers a peaceful retreat just moments from a serene walk along Lake Thoreau. Enjoy the best of both worlds—natural tranquility and easy access to shopping, schools, and Metro.
Inside, soaring ceilings, exposed wood beams, and expansive windows create a light-filled space that brings the outdoors in. This home blends modern charm with the warmth of nature, offering a truly distinctive Reston lifestyle.
The open-concept main level features a cozy living room with a beautifully updated stone and marble fireplace, rich wood floors, and a kitchen with recently updated appliances and ample cabinetry. The dining area leads to a private backyard with a patio—perfect for outdoor gatherings. Recently renovated bathrooms throughout the house!
The spacious primary suite includes a loft area, ideal for a home office or reading nook. Additional highlights include a large bonus room above the garage with built-in storage, modernized bathrooms, and a two-car garage.
This home has been thoughtfully updated with modern conveniences and high-quality improvements. Recent upgrades include: new engineered hardwood flooring, a fully renovated master bathroom with a tiled shower, a re-faced stone fireplace in the living room, and brand-new baseboards throughout the first floor. The half bath and full bathroom have been completely renovated with new drywall, lighting, vanities, and fixtures. The driveway was replaced and widened, and premium Pella sliding doors with embedded shades were installed. The home also features a newer HVAC system with a whole-house humidifier, replaced roof and gutters, and custom blinds.
Located in a premier Reston neighborhood with access to Reston’s renowned amenities, including pools, lakes, trails, and more. Don’t miss this opportunity to own a contemporary gem in a sought-after community!
Home Details
Home Type
- Single Family
Est. Annual Taxes
- $12,820
Year Built
- Built in 1978
Lot Details
- 0.27 Acre Lot
- Property is zoned 370
HOA Fees
- $70 Monthly HOA Fees
Parking
- 2 Car Attached Garage
- Garage Door Opener
- Off-Street Parking
Home Design
- Contemporary Architecture
- Slab Foundation
- Wood Siding
Interior Spaces
- 2,796 Sq Ft Home
- Property has 2 Levels
- Open Floorplan
- Ceiling Fan
- 2 Fireplaces
- Entrance Foyer
- Family Room
- Combination Kitchen and Living
- Dining Room
- Loft
- Wood Flooring
Kitchen
- Eat-In Kitchen
- Stove
- Built-In Microwave
- Ice Maker
- Dishwasher
- Disposal
Bedrooms and Bathrooms
- En-Suite Primary Bedroom
- En-Suite Bathroom
Laundry
- Dryer
- Washer
Schools
- Sunrise Valley Elementary School
- Hughes Middle School
- South Lakes High School
Utilities
- Central Air
- Humidifier
- Heat Pump System
- Electric Water Heater
Listing and Financial Details
- Tax Lot 52
- Assessor Parcel Number 0262 13030052
Community Details
Overview
- Reston Association
- Community Lake
Amenities
- Common Area
Recreation
- Boat Ramp
- Tennis Courts
- Baseball Field
- Community Basketball Court
- Community Indoor Pool
- Jogging Path
- Bike Trail
Map
Home Values in the Area
Average Home Value in this Area
Tax History
| Year | Tax Paid | Tax Assessment Tax Assessment Total Assessment is a certain percentage of the fair market value that is determined by local assessors to be the total taxable value of land and additions on the property. | Land | Improvement |
|---|---|---|---|---|
| 2024 | $10,918 | $905,700 | $331,000 | $574,700 |
| 2023 | $10,069 | $856,570 | $331,000 | $525,570 |
| 2022 | $10,197 | $856,570 | $331,000 | $525,570 |
| 2021 | $8,161 | $668,650 | $301,000 | $367,650 |
| 2020 | $8,228 | $668,650 | $301,000 | $367,650 |
| 2019 | $8,517 | $692,120 | $301,000 | $391,120 |
| 2018 | $7,526 | $654,450 | $271,000 | $383,450 |
| 2017 | $7,906 | $654,450 | $271,000 | $383,450 |
| 2016 | $8,032 | $666,310 | $271,000 | $395,310 |
| 2015 | $7,409 | $637,030 | $271,000 | $366,030 |
| 2014 | $7,393 | $637,030 | $271,000 | $366,030 |
Property History
| Date | Event | Price | Change | Sq Ft Price |
|---|---|---|---|---|
| 04/03/2025 04/03/25 | Price Changed | $1,145,000 | -1.7% | $410 / Sq Ft |
| 03/25/2025 03/25/25 | For Sale | $1,165,000 | +72.6% | $417 / Sq Ft |
| 10/20/2017 10/20/17 | Sold | $675,000 | -3.6% | $241 / Sq Ft |
| 07/02/2017 07/02/17 | Pending | -- | -- | -- |
| 06/19/2017 06/19/17 | Price Changed | $699,900 | -2.7% | $250 / Sq Ft |
| 05/31/2017 05/31/17 | Price Changed | $719,000 | -1.4% | $257 / Sq Ft |
| 05/10/2017 05/10/17 | Price Changed | $729,000 | -4.0% | $261 / Sq Ft |
| 04/28/2017 04/28/17 | Price Changed | $759,000 | -2.6% | $271 / Sq Ft |
| 04/06/2017 04/06/17 | For Sale | $779,000 | -- | $279 / Sq Ft |
Deed History
| Date | Type | Sale Price | Title Company |
|---|---|---|---|
| Deed | $675,000 | First American Title | |
| Warranty Deed | $580,000 | -- | |
| Deed | $435,000 | -- |
Mortgage History
| Date | Status | Loan Amount | Loan Type |
|---|---|---|---|
| Open | $636,150 | New Conventional | |
| Previous Owner | $50,000 | Credit Line Revolving | |
| Previous Owner | $461,000 | New Conventional | |
| Previous Owner | $464,000 | New Conventional | |
| Previous Owner | $408,000 | New Conventional | |
| Previous Owner | $75,000 | Credit Line Revolving | |
| Previous Owner | $348,000 | No Value Available |
Similar Homes in Reston, VA
Source: Bright MLS
MLS Number: VAFX2227684
APN: 0262-13030052
- 2020 Headlands Cir
- 11303 Harborside Cluster
- 11310 Harborside Cluster
- 1955 Winterport Cluster
- 2029 Lakebreeze Way
- 2032 Swans Neck Way
- 2020 Turtle Pond Dr
- 2006 Turtle Pond Dr
- 2013 Turtle Pond Dr
- 11272 Harbor Ct Unit 1272
- 11122 Lakespray Way
- 11120 Harbor Ct Unit 1120
- 11184 Silentwood Ln
- 2102 Whisperwood Glen Ln
- 1951 Sagewood Ln Unit 203
- 1951 Sagewood Ln Unit 14
- 11506 Purple Beech Dr
- 11244 Faraday Park Dr
- 1925B Villaridge Dr
- 11237 Beaker St
