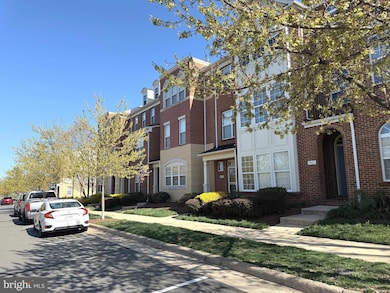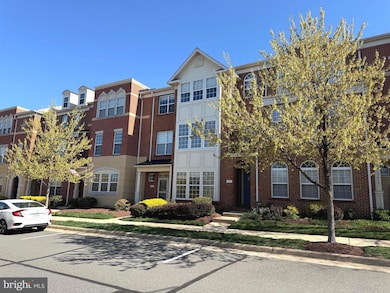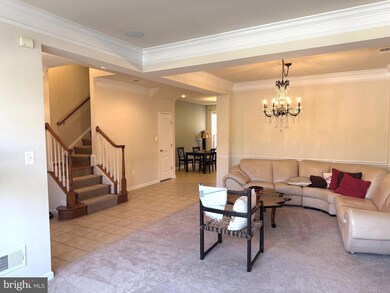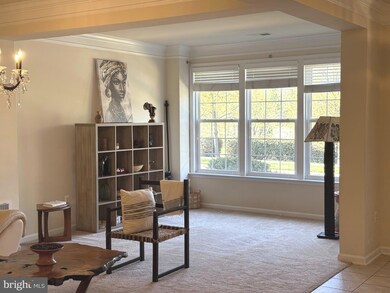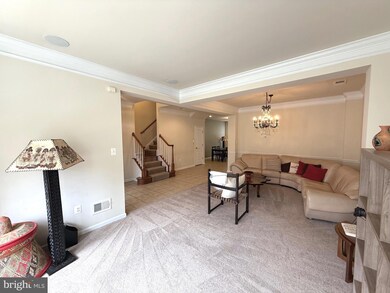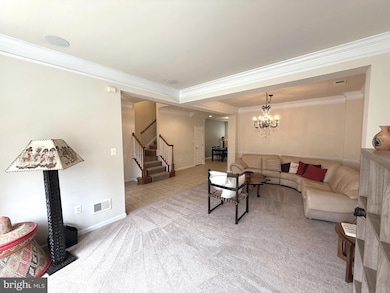
19410 Front St Leesburg, VA 20176
Estimated payment $5,362/month
Highlights
- 1 Fireplace
- Community Pool
- Community Playground
- Seldens Landing Elementary School Rated A-
- 2 Car Attached Garage
- Central Heating and Cooling System
About This Home
Welcome to Lansdowne Town Center!Step into this stunning, spacious home featuring elegant tray ceilings, gleaming hardwood floors, and over 3,500 square feet of beautifully designed living space. The home includes a gourmet eat-in kitchen, a separate formal dining room, a cozy fireplace, and a large living room—perfect for entertaining or relaxing with family.A unique double-sided stair allows access to the upper level from both the front and rear of the home. The two-car garage adds convenience and functionality.Designed with comfort in mind, this luxury residence offers five bedrooms and four and a half bathrooms. On the second floor, you’ll find your laundry and generous linen closets, and an expansive primary suite complete with a sitting area and a spacious walk-in closet. Each bedroom throughout the home features its own walk-in closet.The top level includes two additional bedrooms, a shared Jack-and-Jill bathroom, or private office space—ideal for working from home.Enjoy tranquil views of the scenic pond with fountains right outside your windows.Located just a block from Harris Teeter, Chick-fil-A, and an array of fine dining and retail options, you’ll have everything you need within walking distance.Don’t miss this beautifully maintained home—it’s the perfect blend of luxury, space, and convenience. A true place for your family to call home HOA can include Internet
Townhouse Details
Home Type
- Townhome
Est. Annual Taxes
- $6,135
Year Built
- Built in 2008
Lot Details
- 2,614 Sq Ft Lot
HOA Fees
- $135 Monthly HOA Fees
Parking
- 2 Car Attached Garage
- Rear-Facing Garage
- Parking Lot
- Off-Street Parking
Home Design
- Concrete Perimeter Foundation
- Masonry
Interior Spaces
- 3,471 Sq Ft Home
- Property has 3 Levels
- 1 Fireplace
- Laundry on upper level
Bedrooms and Bathrooms
- 5 Bedrooms
Schools
- Seldens Landing Elementary School
- Belmont Ridge Middle School
- Riverside High School
Utilities
- Central Heating and Cooling System
- Natural Gas Water Heater
Listing and Financial Details
- Tax Lot 88
- Assessor Parcel Number 113204864000
Community Details
Overview
- Association fees include pool(s), trash
- Lansdowne Town Center Subdivision
Amenities
- Recreation Room
Recreation
- Community Playground
- Community Pool
Pet Policy
- Pets Allowed
Map
Home Values in the Area
Average Home Value in this Area
Tax History
| Year | Tax Paid | Tax Assessment Tax Assessment Total Assessment is a certain percentage of the fair market value that is determined by local assessors to be the total taxable value of land and additions on the property. | Land | Improvement |
|---|---|---|---|---|
| 2024 | $6,136 | $709,310 | $200,000 | $509,310 |
| 2023 | $5,977 | $683,070 | $200,000 | $483,070 |
| 2022 | $5,736 | $644,500 | $175,000 | $469,500 |
| 2021 | $5,527 | $563,980 | $175,000 | $388,980 |
| 2020 | $5,527 | $534,010 | $147,000 | $387,010 |
| 2019 | $5,435 | $520,090 | $147,000 | $373,090 |
| 2018 | $5,407 | $498,310 | $140,000 | $358,310 |
| 2017 | $5,436 | $483,210 | $140,000 | $343,210 |
| 2016 | $5,452 | $476,200 | $0 | $0 |
| 2015 | $5,373 | $333,400 | $0 | $333,400 |
| 2014 | $5,275 | $316,750 | $0 | $316,750 |
Property History
| Date | Event | Price | Change | Sq Ft Price |
|---|---|---|---|---|
| 04/04/2025 04/04/25 | For Sale | $844,900 | +18.7% | $243 / Sq Ft |
| 04/07/2023 04/07/23 | Sold | $712,000 | +2.4% | $205 / Sq Ft |
| 03/19/2023 03/19/23 | Pending | -- | -- | -- |
| 03/17/2023 03/17/23 | For Sale | $695,000 | +20.5% | $200 / Sq Ft |
| 07/30/2020 07/30/20 | Sold | $577,000 | -0.5% | $166 / Sq Ft |
| 06/16/2020 06/16/20 | Pending | -- | -- | -- |
| 06/05/2020 06/05/20 | For Sale | $580,000 | 0.0% | $167 / Sq Ft |
| 05/31/2020 05/31/20 | Pending | -- | -- | -- |
| 05/28/2020 05/28/20 | For Sale | $580,000 | +10.5% | $167 / Sq Ft |
| 06/30/2015 06/30/15 | Sold | $525,000 | -1.4% | $151 / Sq Ft |
| 05/07/2015 05/07/15 | Pending | -- | -- | -- |
| 04/21/2015 04/21/15 | Price Changed | $532,500 | -3.0% | $153 / Sq Ft |
| 04/09/2015 04/09/15 | Price Changed | $549,000 | -2.8% | $158 / Sq Ft |
| 03/13/2015 03/13/15 | For Sale | $565,000 | -- | $163 / Sq Ft |
Deed History
| Date | Type | Sale Price | Title Company |
|---|---|---|---|
| Warranty Deed | $712,000 | Elite Title | |
| Warranty Deed | $577,000 | Vesta Settlements Llc | |
| Special Warranty Deed | $531,830 | -- | |
| Special Warranty Deed | $1,042,425 | -- |
Mortgage History
| Date | Status | Loan Amount | Loan Type |
|---|---|---|---|
| Open | $640,800 | New Conventional | |
| Previous Owner | $548,150 | New Conventional | |
| Previous Owner | $176,000 | Unknown | |
| Previous Owner | $25,000 | Credit Line Revolving | |
| Previous Owner | $190,000 | New Conventional |
Similar Homes in Leesburg, VA
Source: Bright MLS
MLS Number: VALO2093038
APN: 113-20-4864
- 19465 Promenade Dr
- 19430 Newton Pass Square
- 19398 Coppermine Square
- 19350 Gardner View Square
- 19218 Wiggum Square
- 43417 Spring Cellar Ct
- 0 Riverside Pkwy and Coton Manor Dr Unit VALO2047710
- 19292 Creek Field Cir
- 43844 Goshen Farm Ct
- 43104 Baltusrol Terrace
- 19755 Spyglass Hill Ct
- 19070 Arroyo Terrace
- 19111 Chartier Dr
- 43140 Baltusrol Terrace
- 6 Sepia Square Unit K
- 4 Sepia Square Unit H
- 2 Sepia Square Unit M
- 19674 Pelican Hill Ct
- 43915 Kittiwake Dr
- 19126 Dalton Points Place

