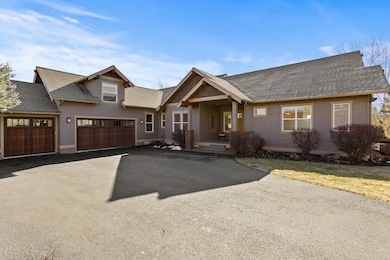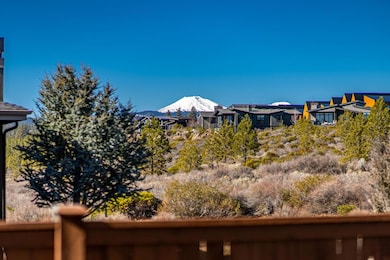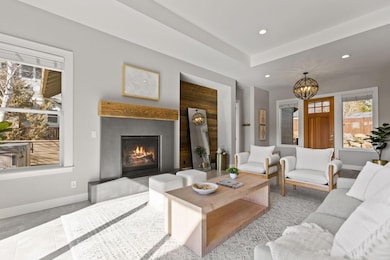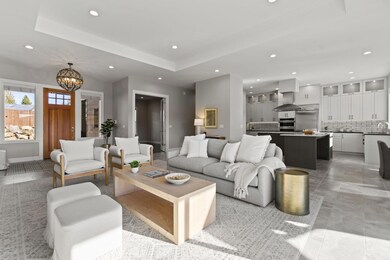
19411 W Campbell Rd Bend, OR 97702
Century West NeighborhoodEstimated payment $7,949/month
Highlights
- Spa
- Open Floorplan
- Mountain View
- William E. Miller Elementary School Rated A-
- Home Energy Score
- Northwest Architecture
About This Home
Tucked away on a private tree-lined flag lot in one of Bend's most coveted neighborhoods, this contemporary home blends style, comfort, and functionality, with mountain views adding to its charm. Expansive windows flood the open living spaces with natural light. The chef's kitchen boasts high-end appliances, sleek countertops, and ample workspace. The spacious primary suite is a serene retreat with private hot tub access—perfect for unwinding after a day of adventure. A thoughtful floor plan ensures privacy, and includes a dedicated home office and versatile bonus room. A 3-car garage with epoxy floors and custom cabinetry offers abundant storage. Outside, enjoy easy access to trails for premier mountain biking, hiking, running, or nature walks. With Century Dr nearby, Mt. Bachelor's slopes are minutes away, while it's only five quick minutes to groceries and restaurants. This home fully embodies the sprit of year-round recreation to enjoy Bend living at its very best.
Open House Schedule
-
Saturday, April 26, 202511:00 am to 1:00 pm4/26/2025 11:00:00 AM +00:004/26/2025 1:00:00 PM +00:00Add to Calendar
Home Details
Home Type
- Single Family
Est. Annual Taxes
- $6,638
Year Built
- Built in 2007
Lot Details
- 0.31 Acre Lot
- Fenced
- Drip System Landscaping
- Front and Back Yard Sprinklers
- Garden
- Property is zoned RS, RS
Parking
- 3 Car Attached Garage
- Garage Door Opener
- Driveway
Property Views
- Mountain
- Neighborhood
Home Design
- Northwest Architecture
- Stem Wall Foundation
- Frame Construction
- Composition Roof
Interior Spaces
- 3,020 Sq Ft Home
- 2-Story Property
- Open Floorplan
- Wired For Data
- Vaulted Ceiling
- Gas Fireplace
- Double Pane Windows
- Living Room with Fireplace
- Dining Room
- Home Office
- Bonus Room
Kitchen
- Breakfast Bar
- Oven
- Cooktop with Range Hood
- Microwave
- Dishwasher
- Kitchen Island
- Disposal
Flooring
- Wood
- Carpet
- Tile
Bedrooms and Bathrooms
- 3 Bedrooms
- Primary Bedroom on Main
- Walk-In Closet
- Jack-and-Jill Bathroom
- Double Vanity
- Soaking Tub
Laundry
- Laundry Room
- Dryer
- Washer
Home Security
- Security System Owned
- Carbon Monoxide Detectors
- Fire and Smoke Detector
Eco-Friendly Details
- Home Energy Score
- Sprinklers on Timer
Pool
- Spa
Schools
- William E Miller Elementary School
- Cascade Middle School
- Summit High School
Utilities
- Forced Air Zoned Heating and Cooling System
- Heating System Uses Natural Gas
- Natural Gas Connected
- Water Heater
Community Details
- No Home Owners Association
- Century Heights Subdivision
- The community has rules related to covenants, conditions, and restrictions
- Property is near a preserve or public land
Listing and Financial Details
- Tax Lot 3
- Assessor Parcel Number 253088
Map
Home Values in the Area
Average Home Value in this Area
Tax History
| Year | Tax Paid | Tax Assessment Tax Assessment Total Assessment is a certain percentage of the fair market value that is determined by local assessors to be the total taxable value of land and additions on the property. | Land | Improvement |
|---|---|---|---|---|
| 2024 | $6,638 | $396,480 | -- | -- |
| 2023 | $6,154 | $384,940 | $0 | $0 |
| 2022 | $5,742 | $362,850 | $0 | $0 |
| 2021 | $5,750 | $352,290 | $0 | $0 |
| 2020 | $5,455 | $352,290 | $0 | $0 |
| 2019 | $5,303 | $342,030 | $0 | $0 |
| 2018 | $5,154 | $332,070 | $0 | $0 |
| 2017 | $5,003 | $322,400 | $0 | $0 |
| 2016 | $4,771 | $313,010 | $0 | $0 |
| 2015 | $4,638 | $303,900 | $0 | $0 |
| 2014 | $4,502 | $295,050 | $0 | $0 |
Property History
| Date | Event | Price | Change | Sq Ft Price |
|---|---|---|---|---|
| 04/09/2025 04/09/25 | For Sale | $1,325,000 | 0.0% | $439 / Sq Ft |
| 04/05/2025 04/05/25 | Pending | -- | -- | -- |
| 03/21/2025 03/21/25 | Price Changed | $1,325,000 | -8.3% | $439 / Sq Ft |
| 02/27/2025 02/27/25 | For Sale | $1,445,000 | -5.2% | $478 / Sq Ft |
| 05/25/2022 05/25/22 | Sold | $1,525,000 | -9.7% | $505 / Sq Ft |
| 04/23/2022 04/23/22 | Pending | -- | -- | -- |
| 03/04/2022 03/04/22 | For Sale | $1,689,000 | +117.9% | $559 / Sq Ft |
| 11/30/2017 11/30/17 | Sold | $775,000 | 0.0% | $257 / Sq Ft |
| 10/12/2017 10/12/17 | Pending | -- | -- | -- |
| 09/27/2017 09/27/17 | For Sale | $775,000 | -- | $257 / Sq Ft |
Deed History
| Date | Type | Sale Price | Title Company |
|---|---|---|---|
| Bargain Sale Deed | -- | None Listed On Document | |
| Warranty Deed | $1,525,000 | Western Title | |
| Warranty Deed | $775,000 | Amerititle | |
| Warranty Deed | $400,000 | Amerititle | |
| Trustee Deed | $526,500 | None Available | |
| Warranty Deed | -- | Accommodation | |
| Warranty Deed | $225,000 | Amerititle |
Mortgage History
| Date | Status | Loan Amount | Loan Type |
|---|---|---|---|
| Open | $825,000 | Credit Line Revolving | |
| Previous Owner | $450,000 | New Conventional | |
| Previous Owner | $592,000 | Adjustable Rate Mortgage/ARM | |
| Previous Owner | $620,000 | Credit Line Revolving | |
| Previous Owner | $250,000 | Credit Line Revolving | |
| Previous Owner | $44,363 | Credit Line Revolving | |
| Previous Owner | $250,000 | New Conventional | |
| Previous Owner | $666,500 | Construction |
Similar Homes in Bend, OR
Source: Central Oregon Association of REALTORS®
MLS Number: 220196450
APN: 253088
- 19442 SW Century Dr
- 19452 Brookside Way
- 19464 W Campbell Rd
- 0 Outrider Loop Unit 32 220195539
- 19367 Alianna Loop
- 19322 SW Laurelhurst Way
- 61337 Kindle Rock Loop
- 19300 Eaton Ln
- 61293 Mcroberts Ln Unit 32
- 61359 Triple Knot Rd
- 61337 Triple Knot Rd
- 61303 Mcroberts Ln
- 61189 SW Beverly Way
- 61290 Storms Ct Unit 40
- 61294 Storms Ct Unit 39
- 19266 Varner Way Unit 37
- 61295 Storms Ct Unit 42
- 19262 Varner Way
- 61152 SW Beverly Way
- 61375 Cultus Lake Ct






