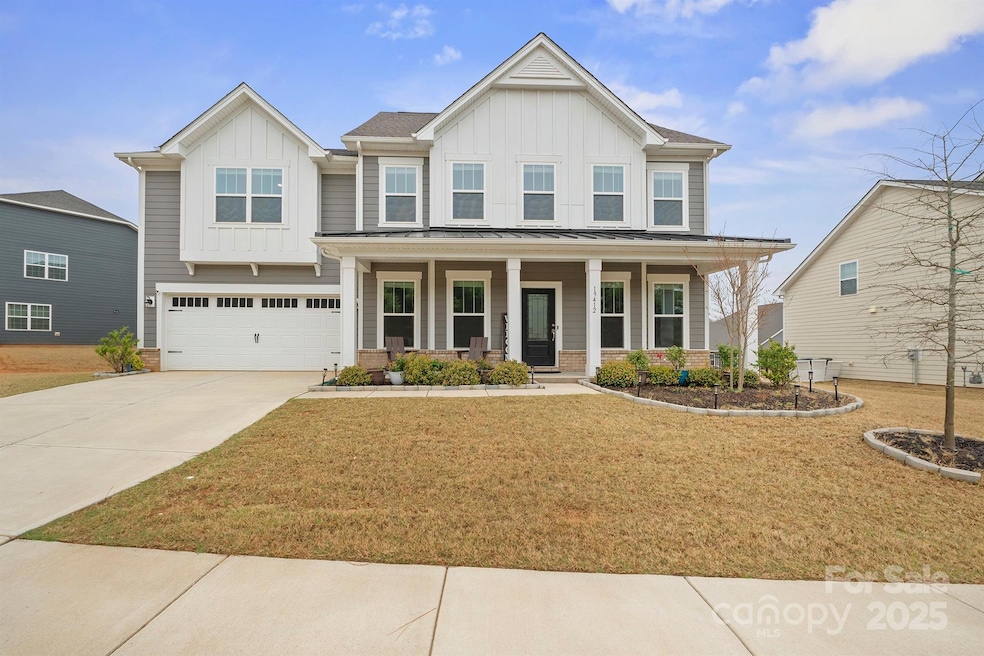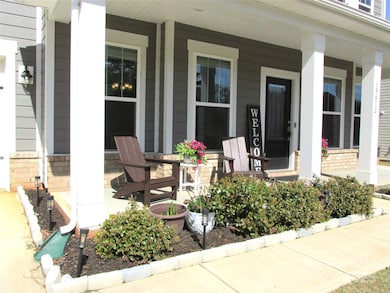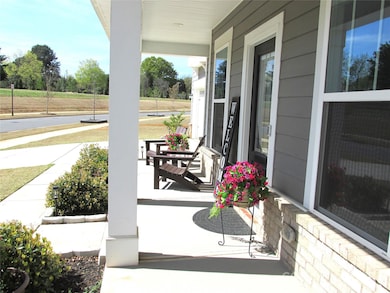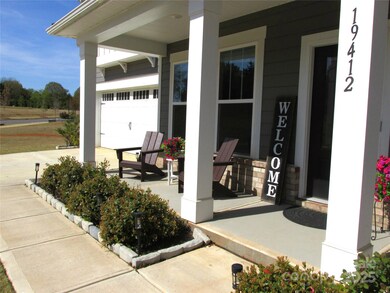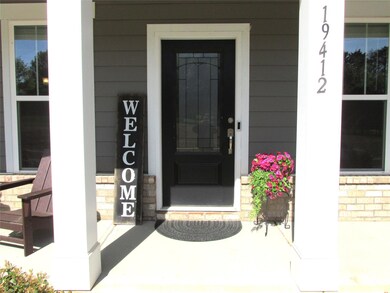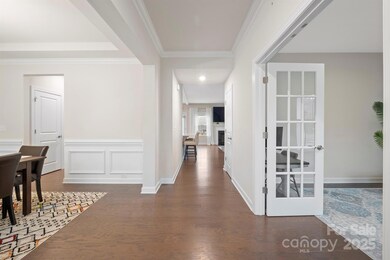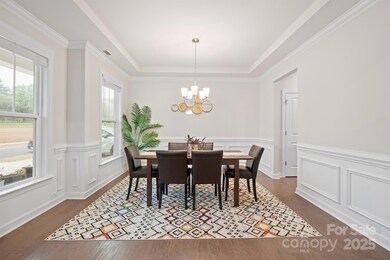
19412 Bird Meadow Dr Huntersville, NC 28078
Estimated payment $4,919/month
Highlights
- Traditional Architecture
- Wood Flooring
- Front Porch
- Huntersville Elementary School Rated A-
- Built-In Double Oven
- 2 Car Attached Garage
About This Home
Beautiful move in ready home in highly desirable Northbrook neighborhood! This spacious floor plan offers plenty of living space with 5 bedrooms and 4 full baths, huge bonus room & a study/office room.The main floor features a guest room with a private bath, dedicated office with French doors,formal dining and a beautiful gourmet kitchen with gas cooktop,double ovens,stainless steel appliances,large quartz island and a separate breakfast area, overlooking a large family room with fireplace. The upper level offers a good sized primary suite with two walk in closets, 3 additional bedrooms, 2 full baths and a large bonus room to enjoy with family and friends. Outside, you'll enjoy a patio that overlooks a beautifully manicured fenced backyard. Northbrook is conveniently located in Huntersville close to I-77, 10 mins to Birkdale shopping, Regal Birkdale cinema, Blythe landing for water sports, close to shopping, restaurants and much more!
Listing Agent
Neetu Singh Realty Group Brokerage Email: neetusinghus@gmail.com License #281703
Home Details
Home Type
- Single Family
Year Built
- Built in 2022
Lot Details
- Fenced
- Property is zoned TR(CD), CD
HOA Fees
- $90 Monthly HOA Fees
Parking
- 2 Car Attached Garage
Home Design
- Traditional Architecture
- Slab Foundation
- Wood Siding
Interior Spaces
- 2-Story Property
- Family Room with Fireplace
- Pull Down Stairs to Attic
Kitchen
- Built-In Double Oven
- Gas Cooktop
- Microwave
- Plumbed For Ice Maker
- Dishwasher
- Disposal
Flooring
- Wood
- Tile
Bedrooms and Bathrooms
- 4 Full Bathrooms
Outdoor Features
- Patio
- Front Porch
Schools
- Huntersville Elementary School
- Bailey Middle School
- William Amos Hough High School
Utilities
- Forced Air Heating and Cooling System
- Vented Exhaust Fan
- Heating System Uses Natural Gas
- Electric Water Heater
Listing and Financial Details
- Assessor Parcel Number 011-222-42
Community Details
Overview
- Braesael Association
- Northbrook Subdivision
- Mandatory home owners association
Recreation
- Trails
Map
Home Values in the Area
Average Home Value in this Area
Tax History
| Year | Tax Paid | Tax Assessment Tax Assessment Total Assessment is a certain percentage of the fair market value that is determined by local assessors to be the total taxable value of land and additions on the property. | Land | Improvement |
|---|---|---|---|---|
| 2023 | -- | $596,500 | $120,000 | $476,500 |
Property History
| Date | Event | Price | Change | Sq Ft Price |
|---|---|---|---|---|
| 04/03/2025 04/03/25 | For Sale | $734,900 | -- | $220 / Sq Ft |
Deed History
| Date | Type | Sale Price | Title Company |
|---|---|---|---|
| Special Warranty Deed | $661,000 | -- |
Mortgage History
| Date | Status | Loan Amount | Loan Type |
|---|---|---|---|
| Open | $100,000 | No Value Available |
Similar Homes in Huntersville, NC
Source: Canopy MLS (Canopy Realtor® Association)
MLS Number: 4240722
APN: 011-222-42
- 22014 Finworthy Ln
- 21110 Bank Fire Ln
- 17015 River Race Dr
- 13308 Oak Farm Ln
- 9919 Hagers Rd
- 9907 Hagers Rd
- 13217 Oak Farm Ln
- 12723 Willingdon Rd
- 14013 Pinoli Pine Cir
- 1239 Yellow Springs Dr
- 1240 Yellow Springs Dr
- 1235 Yellow Springs Dr
- 919 Mankey Dr
- 1104 Yellow Springs Dr
- 1104 Yellow Springs Dr
- 935 Mankey Dr
- 1104 Yellow Springs Dr
- 1104 Yellow Springs Dr
- 1104 Yellow Springs Dr
- 1104 Yellow Springs Dr
