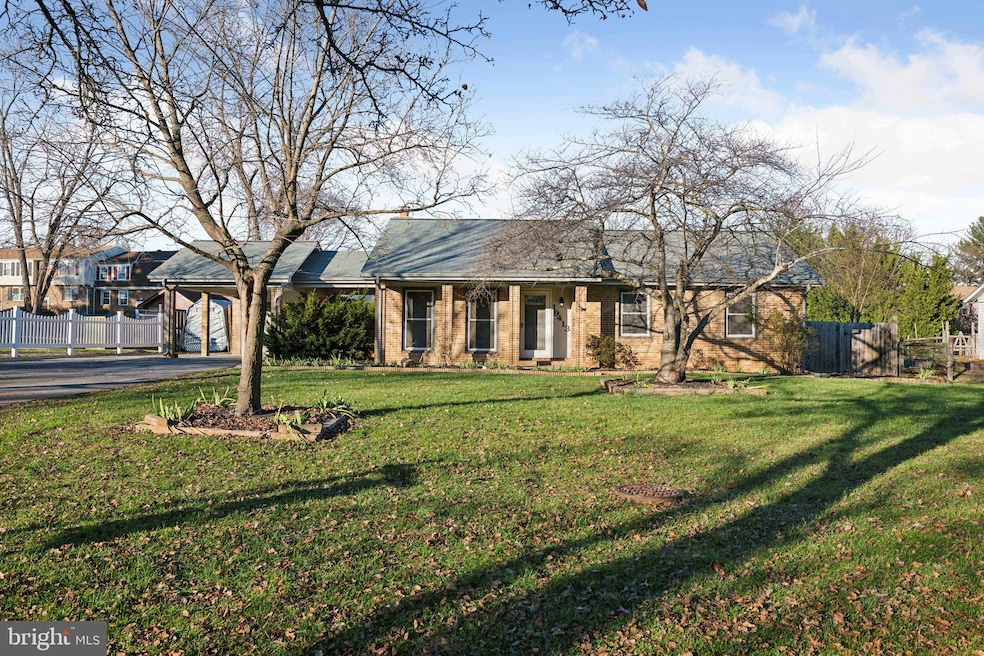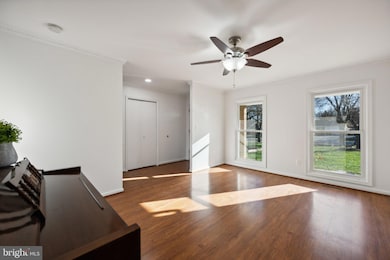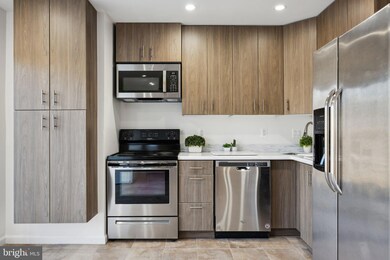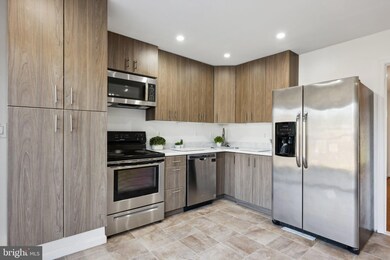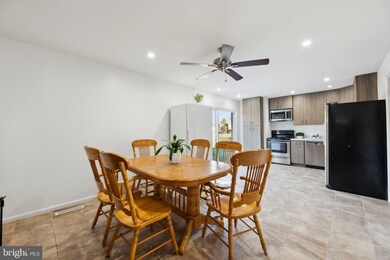
19413 Wootton Ave Poolesville, MD 20837
Poolesville NeighborhoodHighlights
- Rambler Architecture
- 1 Fireplace
- Level Entry For Accessibility
- Poolesville Elementary School Rated A
- No HOA
- 3-minute walk to E E Halmos Park
About This Home
As of February 2025Welcome to 19413 Wootton Ave. This one level living home has been updated and maintained and is ready for its new owners! Open and airy with LVP floors, ceramic tile and newer carpet in the bedrooms. A cozy fireplace in the renovated kitchen with quartz countertops, stainless steel appliances and 42-inch cabinets. Access the rear yard and patio from the kitchen and enjoy the space and quiet. There are 3 bedrooms and 2 newly updated bathrooms on the main level. Don't miss the full walk-up basement that boasts a large rec room with corner bar, a half bathroom with rough in for stall shower, the laundry room and tons of storage. All of this in the quaint town of Poolesville that has become the sought after community in Montgomery County. Located in the heart of Poolesville, you’re within walking distance to schools, parks, shopping, and more. Poolesville High School is ranked #1 in Maryland by U.S. News & World Report. Enjoy the surrounding MoCo Agricultural Reserve, with nearby orchards, farms, wineries, golf course, a brewery, Sugarloaf Mountain, Woodstock Equestrian Center, Whites Ferry, and the Potomac River. Welcome & Enjoy!
Home Details
Home Type
- Single Family
Est. Annual Taxes
- $5,119
Year Built
- Built in 1974 | Remodeled in 2017
Lot Details
- 0.27 Acre Lot
- Property is Fully Fenced
- Property is zoned PRR
Home Design
- Rambler Architecture
- Slab Foundation
- Frame Construction
Interior Spaces
- Property has 2 Levels
- 1 Fireplace
Bedrooms and Bathrooms
- 3 Main Level Bedrooms
Partially Finished Basement
- Heated Basement
- Basement Fills Entire Space Under The House
- Connecting Stairway
- Interior Basement Entry
- Rough-In Basement Bathroom
Parking
- 5 Parking Spaces
- 4 Driveway Spaces
- 1 Attached Carport Space
- On-Street Parking
Accessible Home Design
- Level Entry For Accessibility
Schools
- Poolesville Elementary School
- John H. Poole Middle School
- Poolesville High School
Utilities
- Central Heating and Cooling System
- Heat Pump System
- Electric Water Heater
Community Details
- No Home Owners Association
- Wesmond Subdivision
Listing and Financial Details
- Tax Lot 1
- Assessor Parcel Number 160301470407
Map
Home Values in the Area
Average Home Value in this Area
Property History
| Date | Event | Price | Change | Sq Ft Price |
|---|---|---|---|---|
| 02/20/2025 02/20/25 | Sold | $575,000 | -2.4% | $327 / Sq Ft |
| 01/22/2025 01/22/25 | Pending | -- | -- | -- |
| 01/16/2025 01/16/25 | Price Changed | $589,000 | -1.7% | $335 / Sq Ft |
| 12/11/2024 12/11/24 | Price Changed | $599,000 | -4.2% | $340 / Sq Ft |
| 12/03/2024 12/03/24 | For Sale | $625,000 | 0.0% | $355 / Sq Ft |
| 11/26/2024 11/26/24 | Price Changed | $625,000 | -- | $355 / Sq Ft |
Tax History
| Year | Tax Paid | Tax Assessment Tax Assessment Total Assessment is a certain percentage of the fair market value that is determined by local assessors to be the total taxable value of land and additions on the property. | Land | Improvement |
|---|---|---|---|---|
| 2024 | $5,119 | $393,800 | $198,300 | $195,500 |
| 2023 | $4,223 | $382,967 | $0 | $0 |
| 2022 | $3,939 | $372,133 | $0 | $0 |
| 2021 | $3,620 | $361,300 | $181,400 | $179,900 |
| 2020 | $6,168 | $346,700 | $0 | $0 |
| 2019 | $3,451 | $332,100 | $0 | $0 |
| 2018 | $3,285 | $317,500 | $181,400 | $136,100 |
| 2017 | $3,267 | $311,467 | $0 | $0 |
| 2016 | $2,941 | $305,433 | $0 | $0 |
| 2015 | $2,941 | $299,400 | $0 | $0 |
| 2014 | $2,941 | $299,400 | $0 | $0 |
Mortgage History
| Date | Status | Loan Amount | Loan Type |
|---|---|---|---|
| Open | $557,750 | New Conventional | |
| Closed | $557,750 | New Conventional | |
| Previous Owner | $315,000 | New Conventional | |
| Previous Owner | $273,387 | New Conventional | |
| Previous Owner | $295,519 | FHA |
Deed History
| Date | Type | Sale Price | Title Company |
|---|---|---|---|
| Special Warranty Deed | $575,000 | Wfg National Title | |
| Special Warranty Deed | $575,000 | Wfg National Title | |
| Deed | $299,500 | -- | |
| Deed | -- | -- | |
| Deed | -- | -- |
Similar Homes in Poolesville, MD
Source: Bright MLS
MLS Number: MDMC2156132
APN: 03-01470407
- 19509 Fisher Ave Unit (LOT 2)
- 19507 Fisher Ave Unit (LOT 3)
- 19505 Fisher Ave Unit (LOT 1)
- 19005 Dowden Cir
- 17422 Hoskinson Rd
- 17305 Hoskinson Rd
- 19816 Spurrier Ave
- 17811 Elgin Rd
- 17005 Hughes Rd
- 18004 Bliss Dr
- 17918 Hickman St
- 18409 Mckernon Way
- 19507 Conlon Ct
- 20210 Bupp Rd
- 0 Beallsville Rd Unit MDMC2136882
- 6 Tom Fox Ct
- 18608 Compher Ct
- 19101 Darnestown Rd
- 20030 Peach Tree Rd
- 20020 Peach Tree Rd
