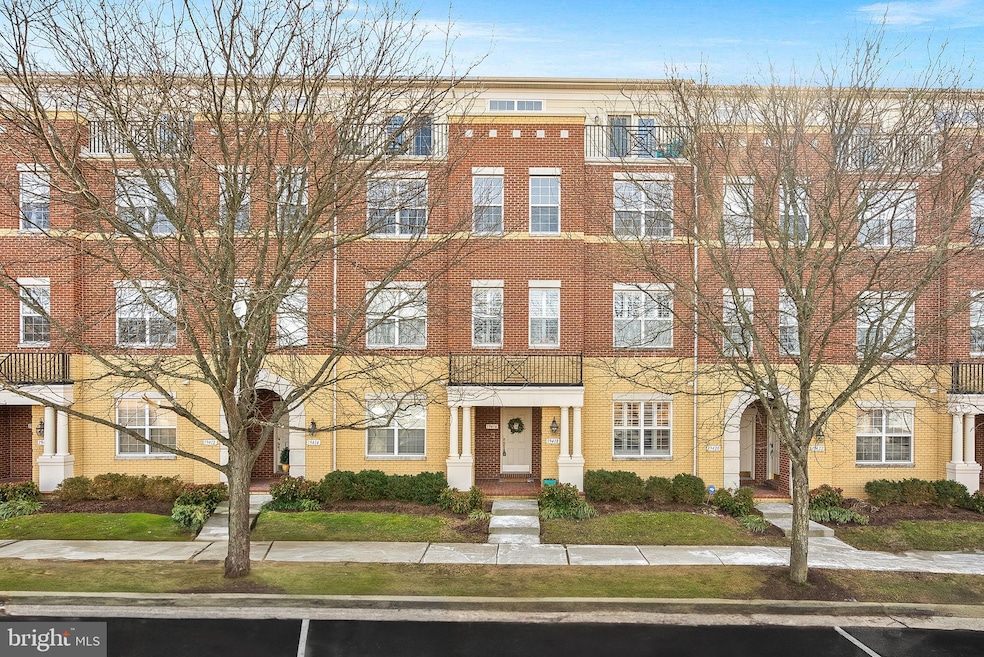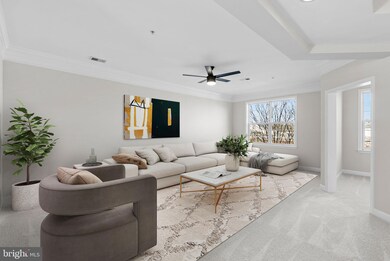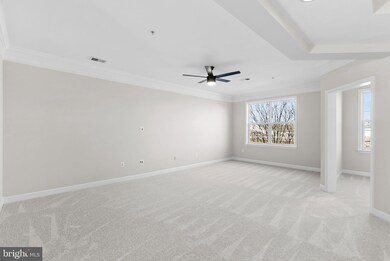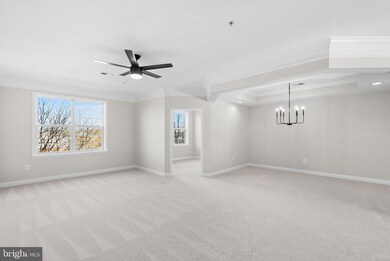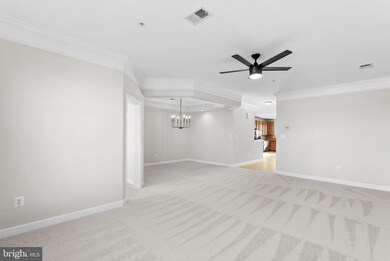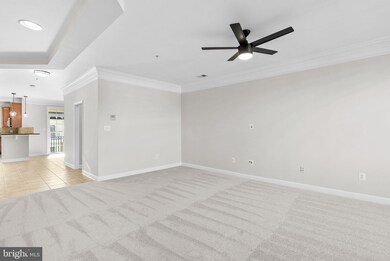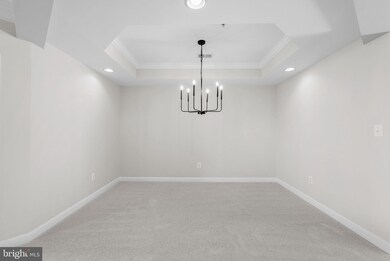
19416 Diamond Lake Dr Leesburg, VA 20176
Highlights
- Fitness Center
- Traditional Floor Plan
- Community Center
- Seldens Landing Elementary School Rated A-
- Community Pool
- Den
About This Home
As of March 2025This spacious 3-bedroom, 2.5-bath townhome style condo with a 1-car garage is perfectly situated in the heart of Lansdowne Town Center, just steps away from shopping, dining, and major commuter routes. Filled with natural light, this home has been freshly updated with brand-new paint, carpet, and light fixtures, plus a brand-new HVAC (2025).
On the main level, you'll find a dedicated office space and a large kitchen with ample cabinet and counter space, stainless steel appliances, and recently updated double ovens and dishwasher (2021).
The upper level boasts two generously sized bedrooms sharing a hall bath, while the primary suite offers a private retreat with two walk-in closets, an ensuite bath with a standing shower, soaking tub, and dual vanities, as well as charming French doors leading to a private porch.
The attached garage provides additional storage with overhead racks already installed. With just over 2,500 sq ft of living space, this home provides all the space and storage to meet your needs.
Condo fees INCLUDE cable, internet, & water! This home is the perfect combination of convenience, comfort, and modern updates in sought-after Lansdowne Town Center!
Townhouse Details
Home Type
- Townhome
Est. Annual Taxes
- $4,434
Year Built
- Built in 2007
HOA Fees
Parking
- 1 Car Direct Access Garage
- Parking Storage or Cabinetry
- Rear-Facing Garage
- Garage Door Opener
Home Design
- Brick Exterior Construction
Interior Spaces
- 2,558 Sq Ft Home
- Property has 2 Levels
- Traditional Floor Plan
- Window Treatments
- Living Room
- Dining Room
- Den
- Utility Room
Kitchen
- Breakfast Area or Nook
- Eat-In Kitchen
- Double Oven
- Cooktop
- Microwave
- Ice Maker
- Dishwasher
- Disposal
Bedrooms and Bathrooms
- 3 Bedrooms
- En-Suite Primary Bedroom
- En-Suite Bathroom
Laundry
- Laundry on upper level
- Dryer
- Washer
Utilities
- Forced Air Heating and Cooling System
- Natural Gas Water Heater
Listing and Financial Details
- Assessor Parcel Number 113302806012
Community Details
Overview
- Association fees include cable TV, high speed internet, pool(s), recreation facility, trash, water
- Lansdowne Greens HOA
- Townes Condominiums
- Built by Centex Homes
- Townes Cnd At Lansdowne Subdivision
Amenities
- Community Center
Recreation
- Community Playground
- Fitness Center
- Community Pool
Pet Policy
- Pets allowed on a case-by-case basis
Map
Home Values in the Area
Average Home Value in this Area
Property History
| Date | Event | Price | Change | Sq Ft Price |
|---|---|---|---|---|
| 03/07/2025 03/07/25 | Sold | $575,000 | 0.0% | $225 / Sq Ft |
| 02/06/2025 02/06/25 | For Sale | $575,000 | -- | $225 / Sq Ft |
Tax History
| Year | Tax Paid | Tax Assessment Tax Assessment Total Assessment is a certain percentage of the fair market value that is determined by local assessors to be the total taxable value of land and additions on the property. | Land | Improvement |
|---|---|---|---|---|
| 2024 | $4,435 | $512,680 | $150,000 | $362,680 |
| 2023 | $4,438 | $507,240 | $150,000 | $357,240 |
| 2022 | $3,785 | $425,250 | $100,000 | $325,250 |
| 2021 | $3,887 | $396,590 | $90,000 | $306,590 |
| 2020 | $3,967 | $383,260 | $90,000 | $293,260 |
| 2019 | $3,604 | $344,840 | $75,000 | $269,840 |
| 2018 | $3,508 | $323,350 | $75,000 | $248,350 |
| 2017 | $3,503 | $311,410 | $75,000 | $236,410 |
| 2016 | $3,648 | $318,580 | $0 | $0 |
| 2015 | $3,778 | $257,900 | $0 | $257,900 |
| 2014 | $3,762 | $250,740 | $0 | $250,740 |
Mortgage History
| Date | Status | Loan Amount | Loan Type |
|---|---|---|---|
| Open | $515,000 | New Conventional | |
| Previous Owner | $320,550 | New Conventional | |
| Previous Owner | $334,600 | New Conventional |
Deed History
| Date | Type | Sale Price | Title Company |
|---|---|---|---|
| Warranty Deed | $575,000 | Commonwealth Land Title | |
| Special Warranty Deed | $446,171 | -- |
Similar Homes in Leesburg, VA
Source: Bright MLS
MLS Number: VALO2087194
APN: 113-30-2806-012
- 19465 Promenade Dr
- 19410 Front St
- 19398 Coppermine Square
- 19350 Gardner View Square
- 43417 Spring Cellar Ct
- 0 Riverside Pkwy and Coton Manor Dr Unit VALO2047710
- 19292 Creek Field Cir
- 19070 Arroyo Terrace
- 43844 Goshen Farm Ct
- 43104 Baltusrol Terrace
- 19111 Chartier Dr
- 19126 Dalton Points Place
- 19755 Spyglass Hill Ct
- 43140 Baltusrol Terrace
- 19674 Pelican Hill Ct
- 43915 Kittiwake Dr
- 6 Sepia Square Unit K
- 4 Sepia Square Unit H
- 2 Sepia Square Unit M
- 19247 Mill Site Place
