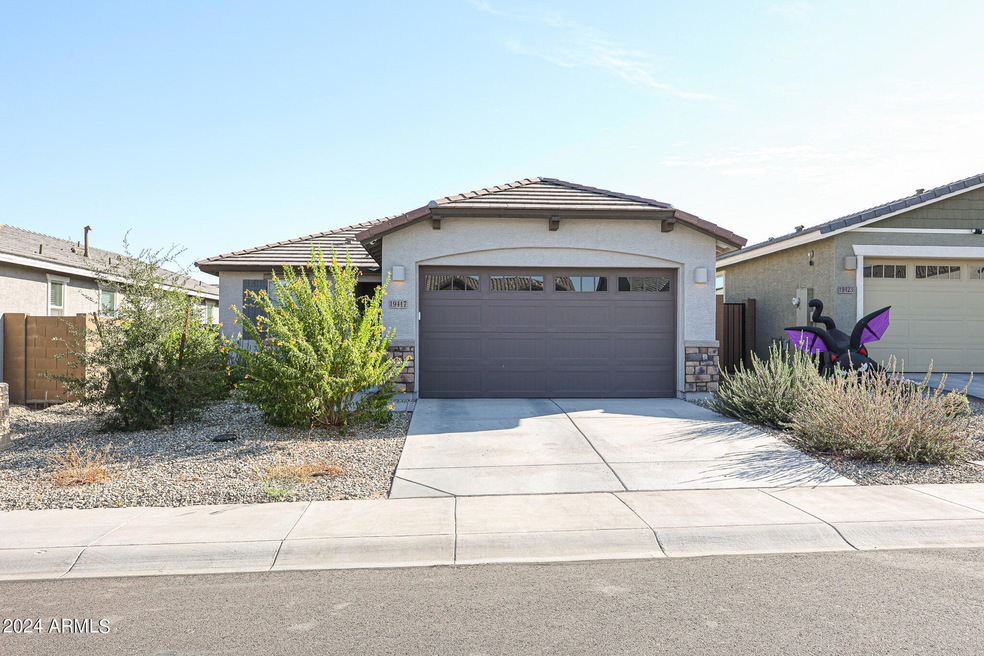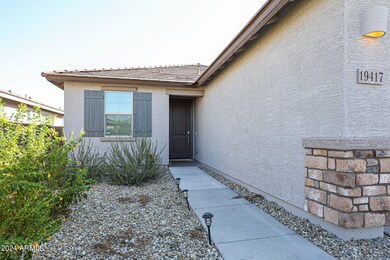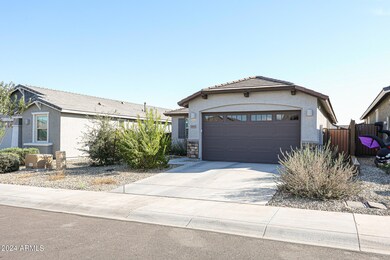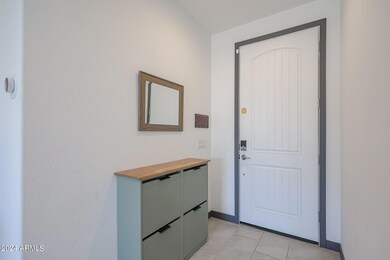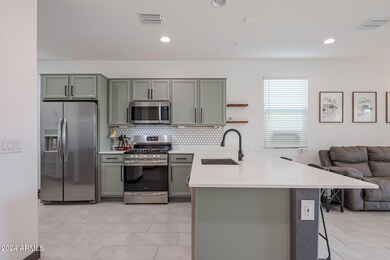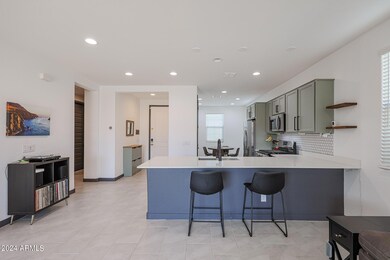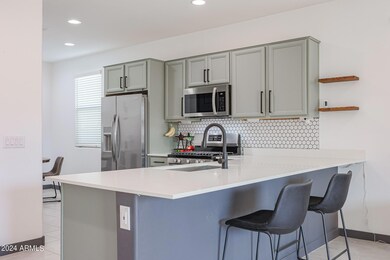
19417 W Mariposa Dr Litchfield Park, AZ 85340
North Goodyear NeighborhoodHighlights
- Covered patio or porch
- 2 Car Direct Access Garage
- Double Pane Windows
- Verrado Middle School Rated A-
- Eat-In Kitchen
- Dual Vanity Sinks in Primary Bathroom
About This Home
As of November 2024Welcome to your new dream home built in 2023, offering the perfect blend of luxury and functionality. This 3 bedroom, 2 bath layout is designed for both comfort and style. An open-concept living area features elegant 2x6 luxury floor tiles that add a touch of sophistication throughout. The living room flows seamlessly into a beautiful kitchen equipped with a gas stove, sleek designer cabinetry and a designer backsplash that complements it all. The primary suite is complete with an ensuite bathroom that boasts contemporary fixtures and finishes and a large walk-in closet. Additional highlights include a tankless water heater, advanced home security for peace of mind, and smart home technology throughout. The outdoor space is a blank slate perfect for your own vision and design.
Last Agent to Sell the Property
Berkshire Hathaway HomeServices Arizona Properties License #SA689251000

Home Details
Home Type
- Single Family
Est. Annual Taxes
- $2,000
Year Built
- Built in 2023
Lot Details
- 5,400 Sq Ft Lot
- Desert faces the front of the property
- Block Wall Fence
HOA Fees
- $68 Monthly HOA Fees
Parking
- 2 Car Direct Access Garage
- 2 Open Parking Spaces
- 2 Carport Spaces
Home Design
- Wood Frame Construction
- Tile Roof
- Stucco
Interior Spaces
- 1,399 Sq Ft Home
- 1-Story Property
- Ceiling height of 9 feet or more
- Ceiling Fan
- Double Pane Windows
- Low Emissivity Windows
Kitchen
- Eat-In Kitchen
- Built-In Microwave
Flooring
- Carpet
- Tile
Bedrooms and Bathrooms
- 3 Bedrooms
- 2 Bathrooms
- Dual Vanity Sinks in Primary Bathroom
Home Security
- Security System Owned
- Smart Home
Schools
- Scott L Libby Elementary School
- Verrado Middle School
- Verrado High School
Utilities
- Refrigerated Cooling System
- Heating System Uses Natural Gas
- Tankless Water Heater
- High Speed Internet
- Cable TV Available
Additional Features
- No Interior Steps
- Covered patio or porch
Listing and Financial Details
- Tax Lot 75
- Assessor Parcel Number 502-32-918
Community Details
Overview
- Association fees include ground maintenance
- Aam Llc Association, Phone Number (480) 957-9191
- Built by Lennar
- Landings Parcel 1 1 Subdivision, Bisbee Floorplan
Recreation
- Community Playground
- Bike Trail
Map
Home Values in the Area
Average Home Value in this Area
Property History
| Date | Event | Price | Change | Sq Ft Price |
|---|---|---|---|---|
| 11/26/2024 11/26/24 | Sold | $375,000 | -2.6% | $268 / Sq Ft |
| 10/11/2024 10/11/24 | For Sale | $385,000 | +6.5% | $275 / Sq Ft |
| 04/18/2023 04/18/23 | Sold | $361,490 | 0.0% | $258 / Sq Ft |
| 03/14/2023 03/14/23 | Pending | -- | -- | -- |
| 03/03/2023 03/03/23 | For Sale | $361,490 | -- | $258 / Sq Ft |
Tax History
| Year | Tax Paid | Tax Assessment Tax Assessment Total Assessment is a certain percentage of the fair market value that is determined by local assessors to be the total taxable value of land and additions on the property. | Land | Improvement |
|---|---|---|---|---|
| 2025 | $2,000 | $17,519 | -- | -- |
| 2024 | $158 | $16,685 | -- | -- |
| 2023 | $158 | $12,315 | $12,315 | $0 |
| 2022 | $153 | $1,605 | $1,605 | $0 |
| 2021 | $150 | $1,515 | $1,515 | $0 |
Mortgage History
| Date | Status | Loan Amount | Loan Type |
|---|---|---|---|
| Previous Owner | $343,390 | Construction |
Deed History
| Date | Type | Sale Price | Title Company |
|---|---|---|---|
| Warranty Deed | $375,000 | Driggs Title Agency | |
| Special Warranty Deed | $361,490 | Lennar Title |
Similar Homes in Litchfield Park, AZ
Source: Arizona Regional Multiple Listing Service (ARMLS)
MLS Number: 6767744
APN: 502-32-918
- 19443 W Pierson St
- 19338 W Highland Ave
- 19424 W Elm St
- 19437 W Elm St
- 19354 W Coolidge St
- 4718 N 193rd Dr
- 19224 W Pierson St
- 19373 W Coolidge St
- Lot #5 W Hazelwood St Unit 5
- 19202 W Coolidge St
- 19137 W Pasadena Ave
- 4757 N 191st Dr
- 19151 W Coolidge St
- 5108 N 191st Dr
- 4550 N 192nd Dr
- 5831 N 196th Ln
- 4572 N 192nd Dr
- 19519 W Minnezona Ave
- 4934 N 190th Dr Unit 34
- 19428 W Colter St
