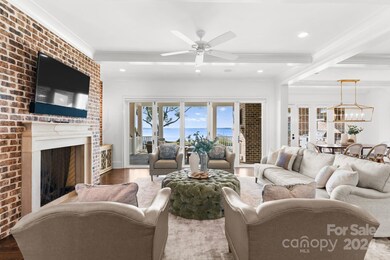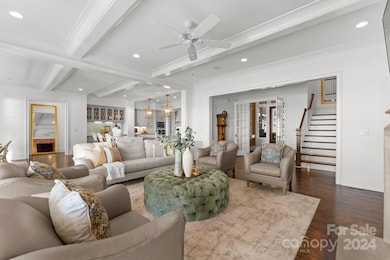
19419 Tresia Ln Cornelius, NC 28031
Highlights
- Pier
- In Ground Pool
- Open Floorplan
- Bailey Middle School Rated A-
- Waterfront
- Wooded Lot
About This Home
As of November 2024Experience unparalleled luxury in this custom-built masterpiece w/ its prime waterfront location on Lake Norman. Boasting 7 spacious bedrooms & 6 full baths w/ primary on main level, this home showcases an array of designer features. In addition to the well appointed bedrooms & bathrooms, you'll find convenience in the multiple laundry rooms, guest suite over garage & a bonus room w/ built in bunk beds. This thoughtful design ensures comfort & flexibility for all your lifestyle needs.This waterfront paradise offers the ultimate retreat from the gourmet kitchen boasting all high end Jenn-Air appliances to the expansive outdoor living area, lush backyard & gleaming swimming pool. No detail has been spared in the creation of this exquisite home. Enjoy direct lake access with a private dock for your water adventures & savor the breathtaking sunset views daily. Every inch of this property exudes opulence and tranquility, making it a must-see for those seeking the finest in lakeside living!
Home Details
Home Type
- Single Family
Est. Annual Taxes
- $18,999
Year Built
- Built in 2017
Lot Details
- Waterfront
- Partially Fenced Property
- Level Lot
- Wooded Lot
- Property is zoned GR
Parking
- 3 Car Attached Garage
- Driveway
Home Design
- Brick Exterior Construction
- Wood Siding
- Hardboard
Interior Spaces
- 2-Story Property
- Open Floorplan
- Wet Bar
- Built-In Features
- Bar Fridge
- Mud Room
- Entrance Foyer
- Living Room with Fireplace
- Wood Flooring
- Water Views
- Crawl Space
- Pull Down Stairs to Attic
- Laundry Room
Kitchen
- Breakfast Bar
- Built-In Oven
- Gas Range
- Freezer
- Plumbed For Ice Maker
- Dishwasher
- Kitchen Island
- Disposal
Bedrooms and Bathrooms
- Walk-In Closet
- Garden Bath
Outdoor Features
- In Ground Pool
- Pier
- Balcony
- Covered patio or porch
- Fireplace in Patio
- Outdoor Fireplace
- Outdoor Kitchen
Schools
- Cornelius Elementary School
- Bailey Middle School
- William Amos Hough High School
Utilities
- Forced Air Heating and Cooling System
Community Details
- Diane Shores Subdivision
Listing and Financial Details
- Assessor Parcel Number 001-086-03
Map
Home Values in the Area
Average Home Value in this Area
Property History
| Date | Event | Price | Change | Sq Ft Price |
|---|---|---|---|---|
| 11/07/2024 11/07/24 | Sold | $5,780,000 | -9.6% | $834 / Sq Ft |
| 09/27/2024 09/27/24 | Pending | -- | -- | -- |
| 06/11/2024 06/11/24 | Price Changed | $6,395,000 | -1.5% | $923 / Sq Ft |
| 05/10/2024 05/10/24 | Price Changed | $6,495,000 | -3.8% | $937 / Sq Ft |
| 04/25/2024 04/25/24 | Price Changed | $6,750,000 | -2.9% | $974 / Sq Ft |
| 04/01/2024 04/01/24 | Price Changed | $6,950,000 | -3.5% | $1,003 / Sq Ft |
| 02/02/2024 02/02/24 | For Sale | $7,200,000 | +24.6% | $1,039 / Sq Ft |
| 12/07/2023 12/07/23 | Off Market | $5,780,000 | -- | -- |
| 10/13/2023 10/13/23 | For Sale | $7,200,000 | +747.1% | $1,039 / Sq Ft |
| 04/19/2017 04/19/17 | Sold | $850,000 | -10.5% | -- |
| 12/17/2016 12/17/16 | Pending | -- | -- | -- |
| 05/23/2016 05/23/16 | For Sale | $950,000 | +18.8% | -- |
| 06/01/2015 06/01/15 | Sold | $800,000 | -10.6% | -- |
| 04/14/2015 04/14/15 | Pending | -- | -- | -- |
| 04/06/2015 04/06/15 | For Sale | $895,000 | -- | -- |
Tax History
| Year | Tax Paid | Tax Assessment Tax Assessment Total Assessment is a certain percentage of the fair market value that is determined by local assessors to be the total taxable value of land and additions on the property. | Land | Improvement |
|---|---|---|---|---|
| 2023 | $18,999 | $2,933,300 | $1,300,000 | $1,633,300 |
| 2022 | $16,638 | $1,955,300 | $850,000 | $1,105,300 |
| 2021 | $16,443 | $1,955,300 | $850,000 | $1,105,300 |
| 2020 | $16,443 | $1,919,500 | $850,000 | $1,069,500 |
| 2019 | $16,136 | $1,919,500 | $850,000 | $1,069,500 |
| 2018 | $13,644 | $700,000 | $700,000 | $0 |
| 2017 | $7,495 | $700,000 | $700,000 | $0 |
| 2016 | $7,495 | $700,000 | $700,000 | $0 |
| 2015 | $7,390 | $700,000 | $700,000 | $0 |
| 2014 | -- | $875,000 | $875,000 | $0 |
Mortgage History
| Date | Status | Loan Amount | Loan Type |
|---|---|---|---|
| Previous Owner | $1,000,000 | Credit Line Revolving | |
| Previous Owner | $170,000 | Commercial | |
| Previous Owner | $1,325,000 | New Conventional |
Deed History
| Date | Type | Sale Price | Title Company |
|---|---|---|---|
| Warranty Deed | $5,780,000 | Investors Title | |
| Deed | -- | -- |
Similar Home in Cornelius, NC
Source: Canopy MLS (Canopy Realtor® Association)
MLS Number: 4064518
APN: 001-086-03
- 19577 Meta Rd
- 19125 Peninsula Point Dr
- 18912 Peninsula Point Dr
- 19216 Peninsula Shores Dr
- 19118 Betty Stough Rd
- 17429 Staysail Ct
- 17048 Jetton Rd
- 19528 Mary Ardrey Cir
- 20400 Rainbow Cir
- 17040 Jetton Rd
- 16921 Jetton Rd
- 19040 Mary Ardrey Cir
- 20711 Bethel Church Rd
- 16439 Jetton Rd
- 20310 Havenview Dr
- 17701 Springwinds Dr
- 18612 Balmore Pines Ln
- 17418 Sailors Watch Place
- 18609 Square Sail Rd
- 20428 Island Forest Dr






