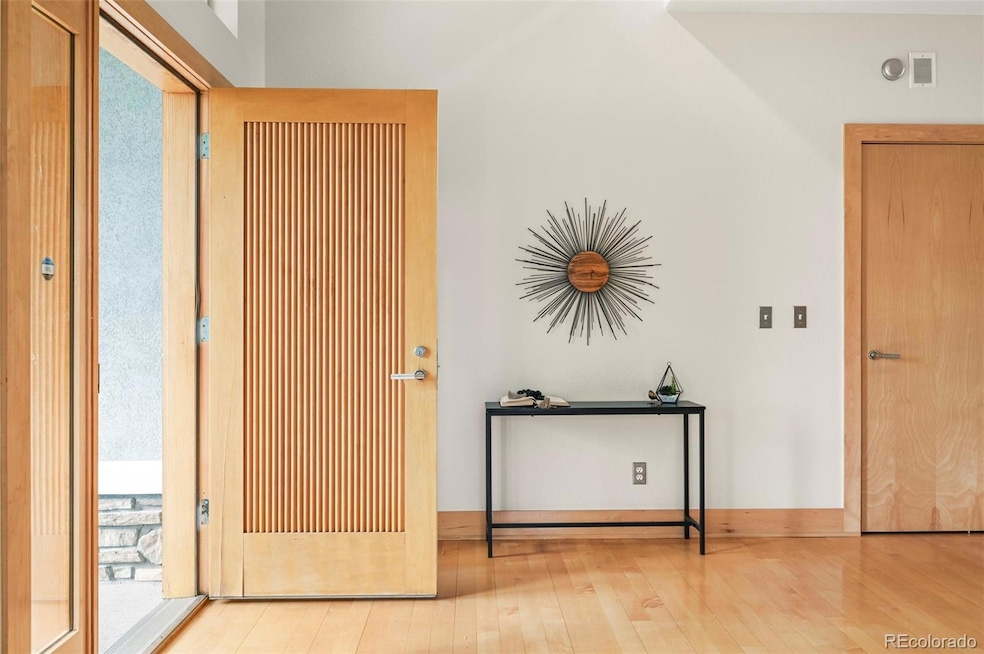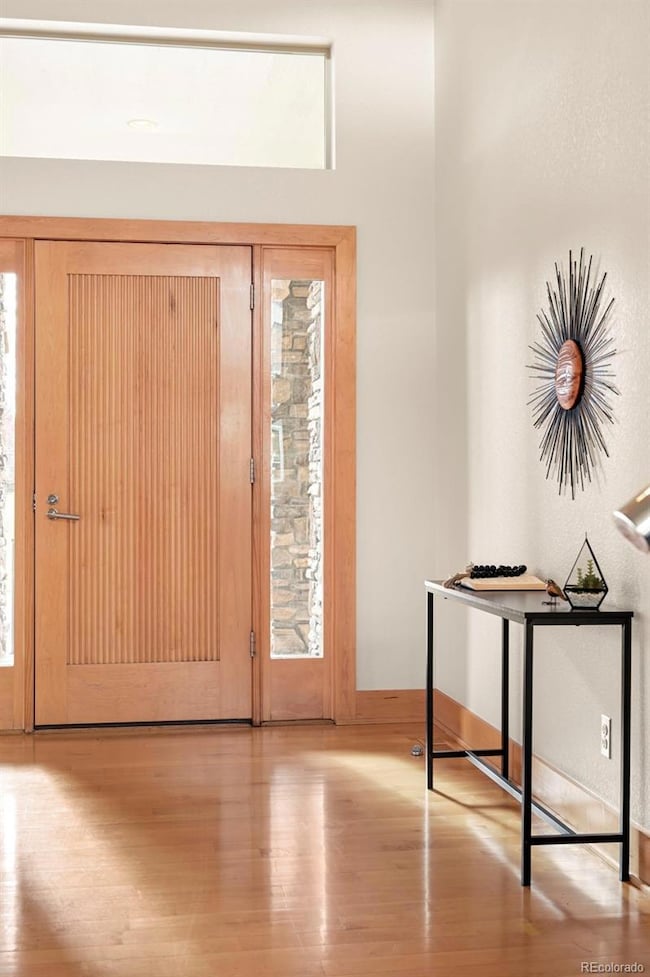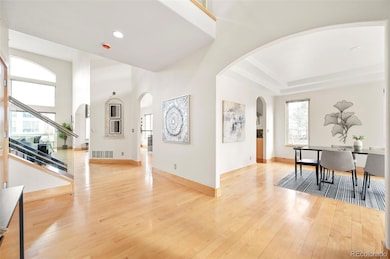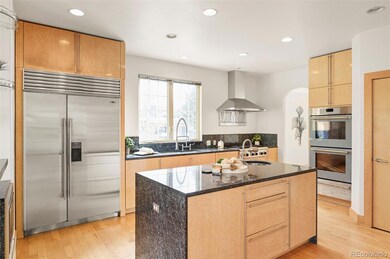
1942 Kentmere Dr Longmont, CO 80504
East Side NeighborhoodEstimated payment $5,724/month
Highlights
- Primary Bedroom Suite
- Open Floorplan
- Hydromassage or Jetted Bathtub
- Golf Course View
- Wood Flooring
- Loft
About This Home
Discover the epitome of luxury living in this newly renovated 5,000 sqft modern masterpiece located in the prestigious Ute Creek Golf Course community. Designed for both comfort and entertainment, this stunning 6-bedroom, 4.5-bath home offers an open, light-filled floor plan with soaring ceilings and floor-to-ceiling windows, creating a bright and airy ambiance throughout. The chef’s kitchen is a dream, featuring Thermador luxury appliances, a built-in refrigerator, dual ovens with a warming drawer, and an oversized island perfect for hosting. The expansive master suite is a true retreat, complete with a jetted tub, spa-like bath, and walk-in closet.
Entertainment and lifestyle amenities abound, including an enormous media room wired for surround sound, a state-of-the-art music studio, and a dedicated home gym. Step outside to your private basketball court and built-in outdoor grilling station, ideal for entertaining. A spacious office makes working from home effortless, while the large laundry/mudroom combo adds convenience. The three-car garage comes equipped with EV charging stations, and a whole-home security system ensures peace of mind.
Best of all, this home has been pre-inspected with all fixes completed and is appraised at $1,090,000—but listed at just $935K, giving you instant equity! This is a rare opportunity to own a luxury home at an unbeatable value. Don’t miss your chance—schedule a tour today!
Listing Agent
Better Blueprint Realty Brokerage Email: Jason@betterblueprintrealty.com,607-643-3226 License #100094344
Home Details
Home Type
- Single Family
Est. Annual Taxes
- $6,208
Year Built
- Built in 2002 | Remodeled
Lot Details
- 0.25 Acre Lot
- East Facing Home
- Property is Fully Fenced
- Landscaped
- Corner Lot
- Front and Back Yard Sprinklers
- Irrigation
HOA Fees
- $54 Monthly HOA Fees
Parking
- 3 Car Attached Garage
- Electric Vehicle Home Charger
- Parking Storage or Cabinetry
Property Views
- Golf Course
- Mountain
Home Design
- Frame Construction
- Composition Roof
- Stucco
Interior Spaces
- 2-Story Property
- Open Floorplan
- Wet Bar
- Sound System
- Built-In Features
- Bar Fridge
- High Ceiling
- Ceiling Fan
- Double Pane Windows
- Bay Window
- Entrance Foyer
- Great Room
- Living Room with Fireplace
- Dining Room
- Home Office
- Loft
- Utility Room
- Home Gym
- Wood Flooring
Kitchen
- Eat-In Kitchen
- Double Oven
- Range with Range Hood
- Warming Drawer
- Microwave
- Freezer
- Dishwasher
- Kitchen Island
- Granite Countertops
- Utility Sink
- Disposal
Bedrooms and Bathrooms
- Primary Bedroom Suite
- Walk-In Closet
- Hydromassage or Jetted Bathtub
Laundry
- Laundry Room
- Dryer
- Washer
Finished Basement
- Sump Pump
- Bedroom in Basement
- 2 Bedrooms in Basement
- Basement Window Egress
Home Security
- Home Security System
- Smart Thermostat
Eco-Friendly Details
- Smoke Free Home
Outdoor Features
- Patio
- Outdoor Gas Grill
- Rain Gutters
Schools
- Alpine Elementary School
- Timberline Middle School
- Skyline High School
Utilities
- Forced Air Heating and Cooling System
- 220 Volts in Garage
- Gas Water Heater
- High Speed Internet
Listing and Financial Details
- Exclusions: Sellers personal Property, all staging furniture
- Property held in a trust
- Assessor Parcel Number R0146087
Community Details
Overview
- Association fees include reserves
- The Windemere At Ute Creek HOA, Phone Number (970) 377-1626
- Spring Valley, Wyndemere Subdivision
Security
- Controlled Access
Map
Home Values in the Area
Average Home Value in this Area
Tax History
| Year | Tax Paid | Tax Assessment Tax Assessment Total Assessment is a certain percentage of the fair market value that is determined by local assessors to be the total taxable value of land and additions on the property. | Land | Improvement |
|---|---|---|---|---|
| 2024 | $6,124 | $64,903 | $6,579 | $58,324 |
| 2023 | $6,124 | $64,903 | $10,264 | $58,324 |
| 2022 | $5,316 | $53,717 | $7,798 | $45,919 |
| 2021 | $5,384 | $55,262 | $8,022 | $47,240 |
| 2020 | $4,437 | $45,675 | $7,365 | $38,310 |
| 2019 | $4,367 | $45,675 | $7,365 | $38,310 |
| 2018 | $4,496 | $47,333 | $7,416 | $39,917 |
| 2017 | $4,435 | $52,329 | $8,199 | $44,130 |
| 2016 | $4,233 | $44,290 | $9,234 | $35,056 |
| 2015 | $4,034 | $38,598 | $10,348 | $28,250 |
| 2014 | $3,605 | $38,598 | $10,348 | $28,250 |
Property History
| Date | Event | Price | Change | Sq Ft Price |
|---|---|---|---|---|
| 04/15/2025 04/15/25 | Price Changed | $925,000 | -1.1% | $187 / Sq Ft |
| 03/27/2025 03/27/25 | For Sale | $935,000 | -- | $189 / Sq Ft |
Deed History
| Date | Type | Sale Price | Title Company |
|---|---|---|---|
| Warranty Deed | $741,000 | Land Title Guarantee | |
| Warranty Deed | $741,000 | Land Title Guarantee | |
| Warranty Deed | $712,900 | -- | |
| Quit Claim Deed | -- | Commonwealth Land Title | |
| Warranty Deed | $112,000 | -- | |
| Warranty Deed | $102,200 | -- | |
| Warranty Deed | $84,900 | -- |
Mortgage History
| Date | Status | Loan Amount | Loan Type |
|---|---|---|---|
| Open | $666,900 | Construction | |
| Closed | $666,900 | Construction | |
| Previous Owner | $595,000 | New Conventional | |
| Previous Owner | $547,000 | New Conventional | |
| Previous Owner | $90,000 | Credit Line Revolving | |
| Previous Owner | $550,000 | New Conventional | |
| Previous Owner | $520,000 | New Conventional | |
| Previous Owner | $58,500 | Credit Line Revolving | |
| Previous Owner | $99,400 | Credit Line Revolving | |
| Previous Owner | $705,600 | Unknown | |
| Previous Owner | $134,250 | Credit Line Revolving | |
| Previous Owner | $671,250 | Fannie Mae Freddie Mac | |
| Previous Owner | $67,750 | Credit Line Revolving | |
| Previous Owner | $150,800 | Credit Line Revolving | |
| Previous Owner | $559,200 | Purchase Money Mortgage | |
| Previous Owner | $384,000 | No Value Available | |
| Previous Owner | $89,600 | No Value Available | |
| Closed | $139,800 | No Value Available |
Similar Homes in Longmont, CO
Source: REcolorado®
MLS Number: 9440478
APN: 1205253-11-028
- 2000 Prestwick Ct
- 1145 Wyndemere Cir
- 664 Clarendon Dr
- 1703 Whitehall Dr Unit 5I
- 1703 Whitehall Dr Unit 6I
- 2136 Santa fe Dr
- 2210 Calais Dr Unit B
- 1931 Rannoch Dr
- 1927 Rannoch Dr
- 2215 Calais Dr Unit G
- 1853 Rannoch Dr
- 909 Glenarbor Cir
- 1629 Metropolitan Dr
- 2238 Calais Dr Unit B
- 2239 Calais Dr Unit E
- 1518 Whitehall Dr
- 2132 Boise Ct
- 2260 Aegean Way
- 1949 Wasach Dr
- 2417 Calais Dr Unit G






