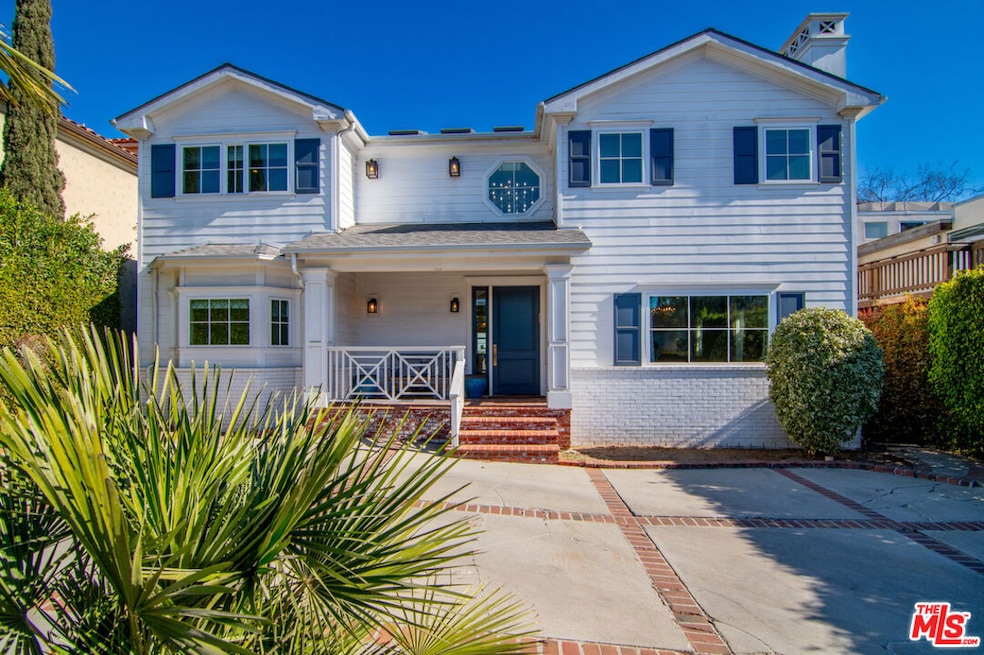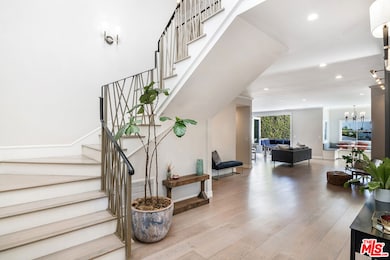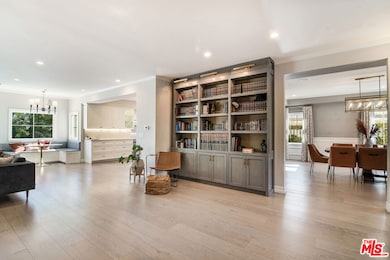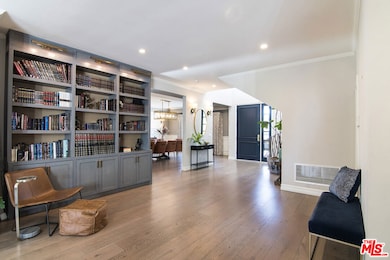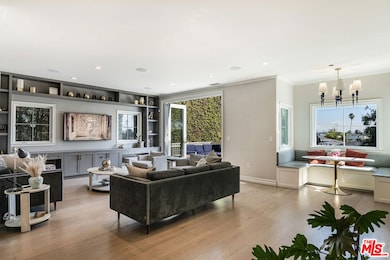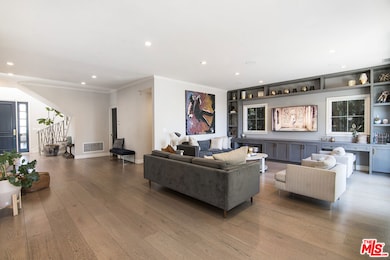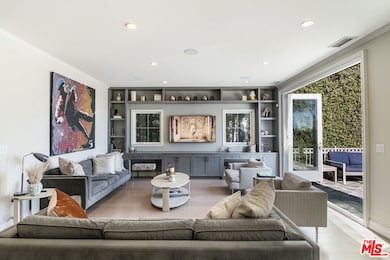
1942 Preuss Rd Los Angeles, CA 90034
Mid-City NeighborhoodEstimated payment $18,729/month
Highlights
- Detached Guest House
- Skyline View
- Cape Cod Architecture
- Heated In Ground Pool
- Open Floorplan
- Wood Flooring
About This Home
Luxury 2017 Cape Cod in Pico-Robertson with 6 beds, 5.5 baths, pool, ADU, and panoramic LA skyline views. Designed by CPS Designs and built by Harari Construction, this 4,000+ sq ft home sits on an 8,700 sq ft lot. The open-concept main level features a gourmet kitchen with Thermador appliances, Newport Brass fixtures, and Jonathan Adler lighting, plus a butler's pantry, family room, and guest suite. Accordion doors open to an elevated stone deck, pool, and spa. Upstairs, the primary suite boasts dual closets, a private balcony, and a marble-clad bath with freestanding tub and triple-head shower. Three additional suites and a shared bath complete the upper level. A fenced ADU with private parking offers flexible space for guests, office, or rental income. Steps from Pico-Robertson's vibrant amenities. Schedule your private showing today!
Home Details
Home Type
- Single Family
Est. Annual Taxes
- $21,023
Year Built
- Built in 2018 | Remodeled
Lot Details
- 8,681 Sq Ft Lot
- Lot Dimensions are 54x160
- West Facing Home
- Wood Fence
- Property is zoned LAR2
Home Design
- Cape Cod Architecture
- Flat Roof Shape
- Raised Foundation
- Shingle Roof
- Composition Roof
- Copper Plumbing
Interior Spaces
- 4,071 Sq Ft Home
- 2-Story Property
- Open Floorplan
- Furnished
- Built-In Features
- High Ceiling
- Recessed Lighting
- Great Room
- Family Room
- Living Room with Fireplace
- Formal Dining Room
- Den
- Wood Flooring
- Skyline Views
Kitchen
- Breakfast Area or Nook
- Breakfast Bar
- Double Self-Cleaning Oven
- Range Hood
- Warming Drawer
- Microwave
- Freezer
- Water Line To Refrigerator
- Dishwasher
- Stone Countertops
- Disposal
Bedrooms and Bathrooms
- 6 Bedrooms
- Walk-In Closet
- Mirrored Closets Doors
- Powder Room
- Double Vanity
- Low Flow Toliet
- Bathtub with Shower
- Low Flow Shower
Laundry
- Laundry Room
- Dryer
- Washer
Home Security
- Alarm System
- Security Lights
- Carbon Monoxide Detectors
- Fire and Smoke Detector
- Fire Sprinkler System
Parking
- 4 Car Detached Garage
- Brick Driveway
Pool
- Heated In Ground Pool
- Gas Heated Pool
- Heated Spa
- In Ground Spa
Outdoor Features
- Balcony
- Outdoor Gas Grill
- Rain Gutters
- Front Porch
Additional Homes
- Detached Guest House
Utilities
- Central Heating and Cooling System
- Tankless Water Heater
- Sewer in Street
Community Details
- No Home Owners Association
Listing and Financial Details
- Assessor Parcel Number 4302-020-013
Map
Home Values in the Area
Average Home Value in this Area
Tax History
| Year | Tax Paid | Tax Assessment Tax Assessment Total Assessment is a certain percentage of the fair market value that is determined by local assessors to be the total taxable value of land and additions on the property. | Land | Improvement |
|---|---|---|---|---|
| 2024 | $21,023 | $1,706,770 | $728,508 | $978,262 |
| 2023 | $20,620 | $1,673,305 | $714,224 | $959,081 |
| 2022 | $19,667 | $1,640,496 | $700,220 | $940,276 |
| 2021 | $19,414 | $1,608,331 | $686,491 | $921,840 |
| 2019 | $18,835 | $1,560,629 | $666,130 | $894,499 |
| 2018 | $18,634 | $1,530,029 | $653,069 | $876,960 |
| 2016 | $14,478 | $1,190,485 | $627,710 | $562,775 |
| 2015 | $14,267 | $1,172,604 | $618,282 | $554,322 |
| 2014 | $14,314 | $1,149,635 | $606,171 | $543,464 |
Property History
| Date | Event | Price | Change | Sq Ft Price |
|---|---|---|---|---|
| 06/12/2025 06/12/25 | Pending | -- | -- | -- |
| 05/15/2025 05/15/25 | For Sale | $3,199,000 | -- | $786 / Sq Ft |
Purchase History
| Date | Type | Sale Price | Title Company |
|---|---|---|---|
| Grant Deed | $1,100,000 | Equity Title Los Angeles | |
| Grant Deed | $1,350,000 | Chicago Title | |
| Grant Deed | $450,000 | Equity Title Company |
Mortgage History
| Date | Status | Loan Amount | Loan Type |
|---|---|---|---|
| Open | $1,084,250 | New Conventional | |
| Closed | $1,120,000 | Adjustable Rate Mortgage/ARM | |
| Closed | $625,500 | New Conventional | |
| Previous Owner | $660,000 | Adjustable Rate Mortgage/ARM | |
| Previous Owner | $1,000,000 | Purchase Money Mortgage | |
| Previous Owner | $200,000 | Credit Line Revolving | |
| Previous Owner | $785,000 | Unknown | |
| Previous Owner | $100,000 | Credit Line Revolving | |
| Previous Owner | $687,200 | Unknown | |
| Previous Owner | $139,600 | Stand Alone Second | |
| Previous Owner | $558,400 | Unknown | |
| Previous Owner | $100,000 | Credit Line Revolving | |
| Previous Owner | $448,000 | Unknown | |
| Previous Owner | $45,000 | Credit Line Revolving | |
| Previous Owner | $404,550 | No Value Available |
Similar Homes in the area
Source: The MLS
MLS Number: 25539411
APN: 4302-020-013
- 1955 S Preuss Rd
- 8966 Cadillac Ave
- 1942 S Sherbourne Dr
- 1978 S Sherbourne Dr
- 1801 S Shenandoah St
- 1810 S Sherbourne Dr
- 2038 S Holt Ave
- 2502 S Robertson Blvd
- 8919 Beverlywood St
- 2051 S Corning St
- 9142 Monte Mar Dr
- 2224 Guthrie Dr
- 2613 S Robertson Blvd
- 8767 Airdrome St
- 2319 S Corning St
- 2628 Reynier Ave
- 2314 S Corning St
- 2431 S Holt Ave
- 2702 Reynier Ave
- 8656 Cadillac Ave
