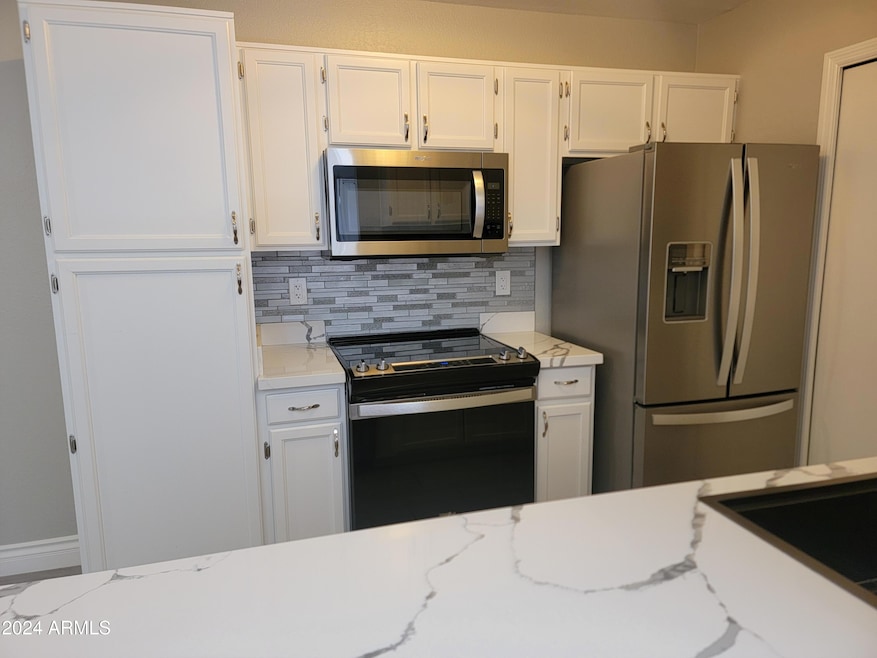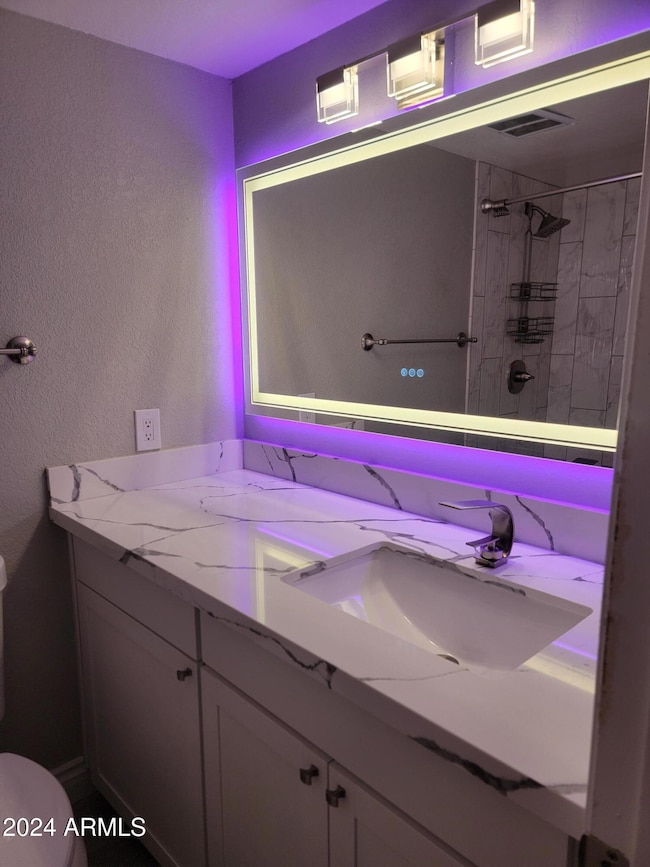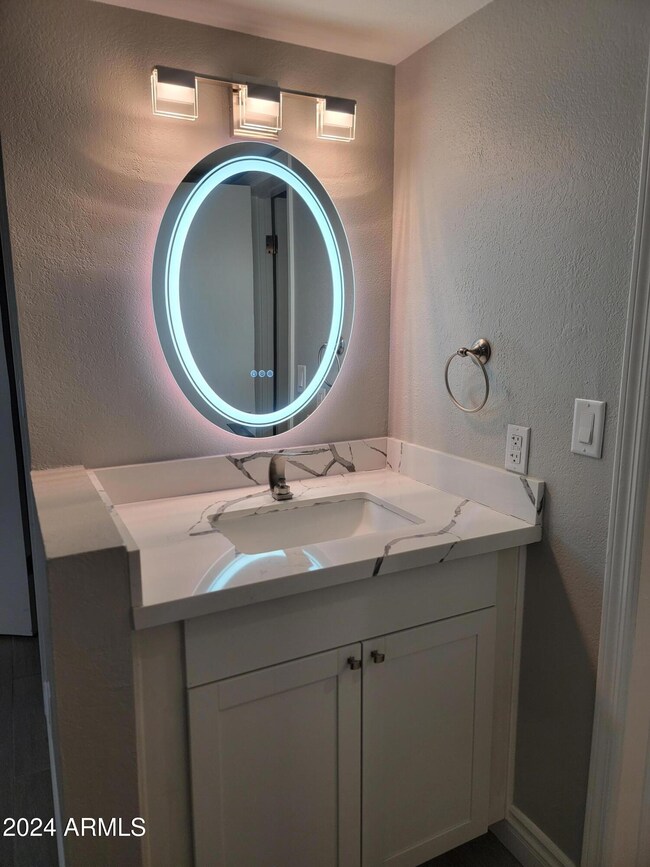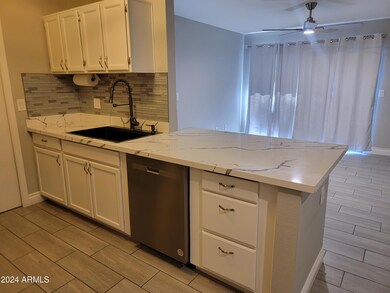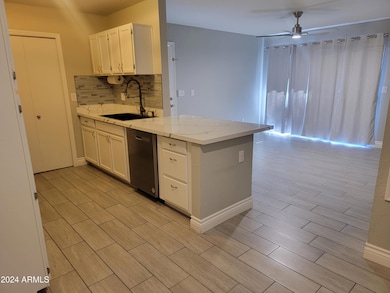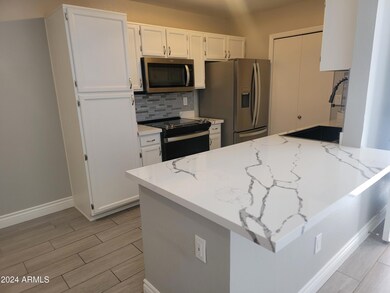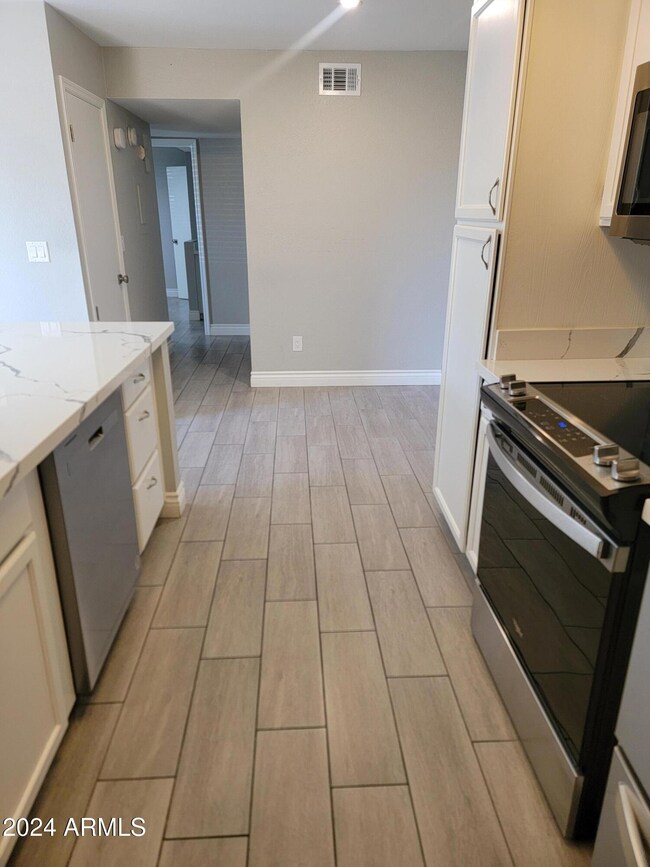
1942 S Emerson Unit 131 Mesa, AZ 85210
Dobson NeighborhoodEstimated payment $1,781/month
Highlights
- Spanish Architecture
- Granite Countertops
- Cooling Available
- Franklin at Brimhall Elementary School Rated A
- Community Pool
- Tile Flooring
About This Home
This remodeled condo is conveniently located in a downstairs unit, 2 bed, 2 bath with private patio and tile throughout. Kitchen and bathrooms have Calacatta Haze quartz counters, faucets, kitchen sink, lighting, designer vanities with sinks, toilets, fans, all kitchen appliances, washer, dryer, mirrors, plus more! Laundry is in the unit, Community has a beautiful sparkling pool, spa and BBQ areas, Convenient access to the US 60 and the 101. Restaurants, grocery stores and pharmacies nearby. Close to Mesa Community College, Perfect place for an affordable, low maintenance lifestyle!
Property Details
Home Type
- Condominium
Est. Annual Taxes
- $515
Year Built
- Built in 1982
HOA Fees
- $252 Monthly HOA Fees
Home Design
- Spanish Architecture
- Wood Frame Construction
- Composition Roof
- Stucco
Interior Spaces
- 864 Sq Ft Home
- 1-Story Property
- Ceiling Fan
Kitchen
- Kitchen Updated in 2023
- Built-In Microwave
- Granite Countertops
Flooring
- Floors Updated in 2023
- Tile Flooring
Bedrooms and Bathrooms
- 2 Bedrooms
- Bathroom Updated in 2023
- 2 Bathrooms
Parking
- 1 Carport Space
- Assigned Parking
Schools
- Crismon Elementary School
- Rhodes Junior High School
- Dobson High School
Utilities
- Cooling Available
- Heating Available
- High Speed Internet
- Cable TV Available
Additional Features
- Outdoor Storage
- Block Wall Fence
- Property is near a bus stop
Listing and Financial Details
- Tax Lot 131
- Assessor Parcel Number 134-26-607
Community Details
Overview
- Association fees include insurance, sewer, pest control, ground maintenance, front yard maint, trash, water, roof replacement, maintenance exterior
- United Property Mgmt Association, Phone Number (480) 688-9164
- Dobson Ranch Association, Phone Number (480) 831-8314
- Association Phone (480) 831-8314
- Built by Wood Bros
- Tract 3 Dobson Ranch Condo Amd Subdivision
Recreation
- Community Pool
- Community Spa
Map
Home Values in the Area
Average Home Value in this Area
Tax History
| Year | Tax Paid | Tax Assessment Tax Assessment Total Assessment is a certain percentage of the fair market value that is determined by local assessors to be the total taxable value of land and additions on the property. | Land | Improvement |
|---|---|---|---|---|
| 2025 | $515 | $6,209 | -- | -- |
| 2024 | $521 | $5,913 | -- | -- |
| 2023 | $521 | $15,930 | $3,180 | $12,750 |
| 2022 | $510 | $11,460 | $2,290 | $9,170 |
| 2021 | $524 | $11,130 | $2,220 | $8,910 |
| 2020 | $517 | $9,530 | $1,900 | $7,630 |
| 2019 | $479 | $8,080 | $1,610 | $6,470 |
| 2018 | $457 | $6,930 | $1,380 | $5,550 |
| 2017 | $443 | $6,130 | $1,220 | $4,910 |
| 2016 | $435 | $5,720 | $1,140 | $4,580 |
| 2015 | $410 | $4,820 | $960 | $3,860 |
Property History
| Date | Event | Price | Change | Sq Ft Price |
|---|---|---|---|---|
| 03/29/2025 03/29/25 | Price Changed | $266,204 | -1.1% | $308 / Sq Ft |
| 02/28/2025 02/28/25 | Price Changed | $269,204 | -1.1% | $312 / Sq Ft |
| 02/12/2025 02/12/25 | Price Changed | $272,204 | -1.1% | $315 / Sq Ft |
| 01/13/2025 01/13/25 | Price Changed | $275,204 | -1.3% | $319 / Sq Ft |
| 11/19/2024 11/19/24 | For Sale | $278,888 | +242.2% | $323 / Sq Ft |
| 12/30/2013 12/30/13 | Sold | $81,500 | 0.0% | $94 / Sq Ft |
| 11/09/2013 11/09/13 | For Sale | $81,500 | -- | $94 / Sq Ft |
Deed History
| Date | Type | Sale Price | Title Company |
|---|---|---|---|
| Warranty Deed | -- | None Listed On Document | |
| Warranty Deed | -- | None Listed On Document | |
| Warranty Deed | $255,000 | Pinnacle Title Services | |
| Warranty Deed | $100,000 | Charity Title Agency | |
| Warranty Deed | -- | None Listed On Document | |
| Warranty Deed | $77,000 | Stewart Title & Trust Of Pho | |
| Quit Claim Deed | -- | -- | |
| Warranty Deed | $73,500 | Capital Title Agency Inc | |
| Warranty Deed | $56,000 | Chicago Title Insurance Co | |
| Warranty Deed | $45,300 | First American Title | |
| Trustee Deed | -- | Trans National Title Agency | |
| Warranty Deed | -- | Trans National Title Agency |
Mortgage History
| Date | Status | Loan Amount | Loan Type |
|---|---|---|---|
| Previous Owner | $177,000 | New Conventional | |
| Previous Owner | $163,000 | New Conventional | |
| Previous Owner | $61,600 | New Conventional | |
| Previous Owner | $68,750 | Purchase Money Mortgage | |
| Previous Owner | $66,150 | New Conventional | |
| Previous Owner | $56,550 | FHA | |
| Previous Owner | $40,770 | New Conventional |
Similar Homes in Mesa, AZ
Source: Arizona Regional Multiple Listing Service (ARMLS)
MLS Number: 6785928
APN: 134-26-607
- 1942 S Emerson Unit 127
- 1942 S Emerson Unit 217
- 1942 S Emerson Unit 222
- 1942 S Emerson Unit 226
- 1942 S Emerson Unit 231
- 1942 S Emerson Unit 154
- 2026 S Emerson
- 943 W Knowles Cir Unit 1
- 1161 W Juanita Cir
- 1825 S Spruce
- 863 W Kiva Ave Unit 1
- 1231 W Baseline Rd
- 1225 W Keats Ave
- 821 W Kiva Ave
- 815 W Kiva Ave
- 1331 W Baseline Rd Unit 148
- 1331 W Baseline Rd Unit 152
- 1331 W Baseline Rd Unit 340
- 1331 W Baseline Rd Unit 251
- 1331 W Baseline Rd Unit 316
