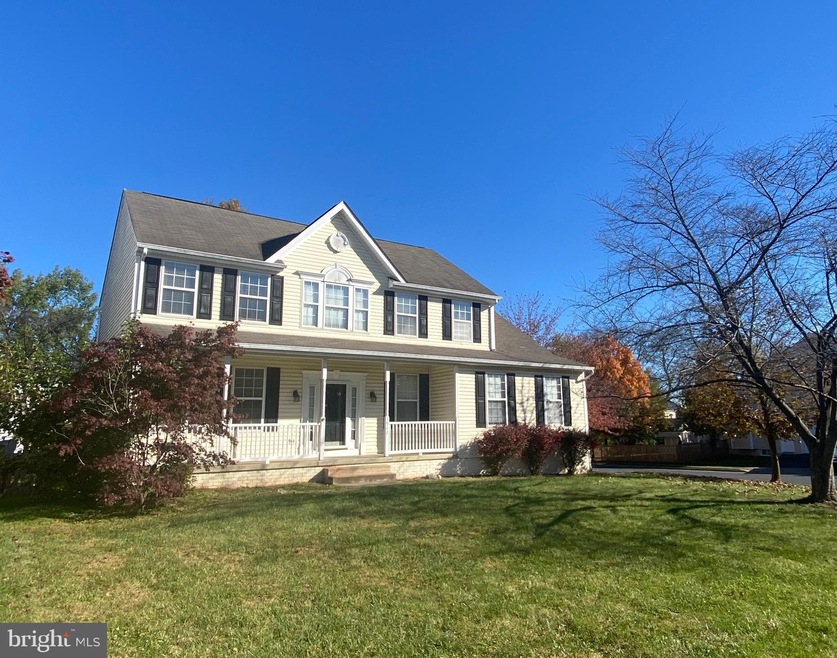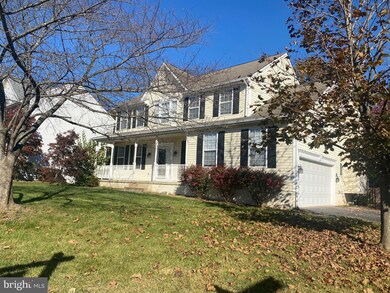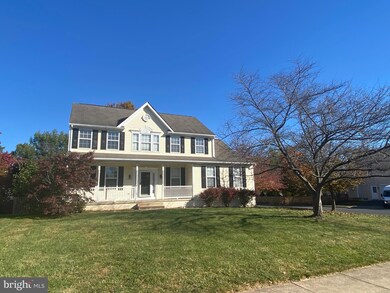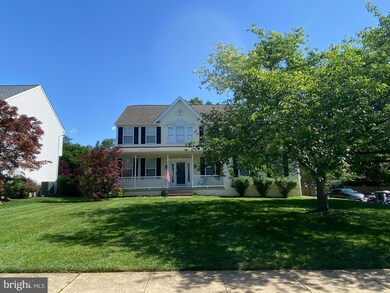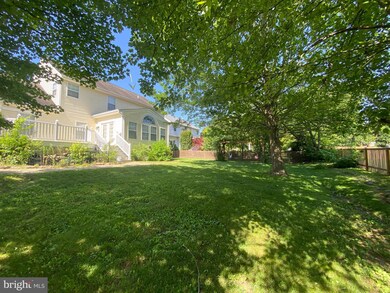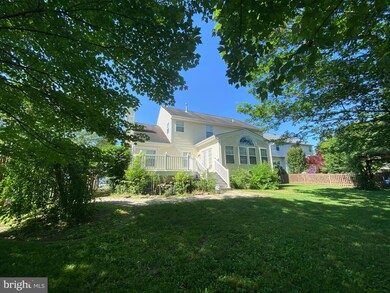
1942 Timber Grove Rd Frederick, MD 21702
Clover Hill NeighborhoodHighlights
- Colonial Architecture
- Vaulted Ceiling
- Wood Flooring
- Deck
- Traditional Floor Plan
- 5-minute walk to Willow Brook Park
About This Home
As of January 2025Fall in love with this one! Enter to a two-story foyer, hardwood floors, and a traditional floor plan. The heart of the home is the kitchen with an elongated peninsula, breakfast room, and clean line of sight to the family room fireplace. Ease of access to the rear deck and fully fenced-in rear yard. The main level also features a dining room, living room, main-level laundry, and powder room. Upstairs has four bedrooms and two full baths. The primary suite is massive with a vaulted ceiling, a huge bathroom with a walk-in shower and soaking tub, and a huge walk-in closet. Three additional bedrooms are flanked by a hall bath. The lower level is exceptional as it is almost fully finished, with a wet bar, space for additional guest space/office, and ample rec space. Close to Ft. Detrick, downtown Frederick, Wegmans, Route 15, and much more!
Home Details
Home Type
- Single Family
Est. Annual Taxes
- $9,042
Year Built
- Built in 2000
Lot Details
- 0.26 Acre Lot
- Cul-De-Sac
- Picket Fence
- Back Yard Fenced
- Landscaped
- Corner Lot
- Property is zoned R4
HOA Fees
- $28 Monthly HOA Fees
Parking
- 2 Car Attached Garage
- 2 Driveway Spaces
- Side Facing Garage
- Garage Door Opener
- Off-Street Parking
Home Design
- Colonial Architecture
- Bump-Outs
- Shingle Roof
- Asphalt Roof
- Vinyl Siding
- Concrete Perimeter Foundation
Interior Spaces
- Property has 3 Levels
- Traditional Floor Plan
- Crown Molding
- Vaulted Ceiling
- Ceiling Fan
- 2 Fireplaces
- Wood Burning Fireplace
- Double Pane Windows
- Window Treatments
- Wood Frame Window
- French Doors
- Six Panel Doors
- Entrance Foyer
- Family Room Off Kitchen
- Combination Kitchen and Living
- Dining Room
- Game Room
- Storage Room
- Storm Doors
Kitchen
- Breakfast Room
- Stove
- Microwave
- Extra Refrigerator or Freezer
- Ice Maker
- Dishwasher
- Kitchen Island
- Upgraded Countertops
- Disposal
Flooring
- Wood
- Carpet
Bedrooms and Bathrooms
- 4 Bedrooms
- En-Suite Primary Bedroom
- En-Suite Bathroom
Laundry
- Laundry Room
- Laundry on main level
Finished Basement
- Heated Basement
- Connecting Stairway
- Shelving
- Basement Windows
Outdoor Features
- Deck
- Playground
- Porch
Utilities
- Forced Air Heating and Cooling System
- Vented Exhaust Fan
- Natural Gas Water Heater
- Municipal Trash
- Cable TV Available
Listing and Financial Details
- Tax Lot 60
- Assessor Parcel Number 1102227274
Community Details
Overview
- Association fees include common area maintenance
- North Crossing Community Association
- North Crossing Subdivision
- Property Manager
Recreation
- Community Playground
- Community Pool
Map
Home Values in the Area
Average Home Value in this Area
Property History
| Date | Event | Price | Change | Sq Ft Price |
|---|---|---|---|---|
| 01/15/2025 01/15/25 | Sold | $606,000 | +0.2% | $168 / Sq Ft |
| 12/17/2024 12/17/24 | Pending | -- | -- | -- |
| 11/12/2024 11/12/24 | Price Changed | $605,000 | -2.4% | $168 / Sq Ft |
| 10/11/2024 10/11/24 | Price Changed | $620,000 | -2.3% | $172 / Sq Ft |
| 08/15/2024 08/15/24 | For Sale | $634,900 | -- | $176 / Sq Ft |
Tax History
| Year | Tax Paid | Tax Assessment Tax Assessment Total Assessment is a certain percentage of the fair market value that is determined by local assessors to be the total taxable value of land and additions on the property. | Land | Improvement |
|---|---|---|---|---|
| 2024 | $9,045 | $488,700 | $0 | $0 |
| 2023 | $7,693 | $447,100 | $0 | $0 |
| 2022 | $7,283 | $405,500 | $95,600 | $309,900 |
| 2021 | $7,183 | $403,300 | $0 | $0 |
| 2020 | $7,183 | $401,100 | $0 | $0 |
| 2019 | $7,141 | $398,900 | $95,600 | $303,300 |
| 2018 | $6,907 | $382,300 | $0 | $0 |
| 2017 | $6,545 | $398,900 | $0 | $0 |
| 2016 | $5,805 | $349,100 | $0 | $0 |
| 2015 | $5,805 | $338,700 | $0 | $0 |
| 2014 | $5,805 | $328,300 | $0 | $0 |
Mortgage History
| Date | Status | Loan Amount | Loan Type |
|---|---|---|---|
| Open | $484,800 | New Conventional | |
| Closed | $484,800 | New Conventional | |
| Previous Owner | $398,525 | New Conventional | |
| Previous Owner | $152,000 | Credit Line Revolving | |
| Previous Owner | $800,000 | Credit Line Revolving | |
| Closed | -- | No Value Available |
Deed History
| Date | Type | Sale Price | Title Company |
|---|---|---|---|
| Special Warranty Deed | $606,000 | None Listed On Document | |
| Special Warranty Deed | $606,000 | None Listed On Document | |
| Special Warranty Deed | $606,000 | None Listed On Document | |
| Deed | $419,900 | Commonwealth Land Title Insu | |
| Deed | $219,182 | -- |
Similar Homes in Frederick, MD
Source: Bright MLS
MLS Number: MDFR2050430
APN: 02-227274
- 1954 Crossing Stone Ct
- 174 Harpers Way
- 1964 Harpers Ct
- 2024 Sumner Dr
- 1915 Moran Dr
- 8219 Morning Dew Ct
- 8170 Claiborne Dr
- 8149 Claiborne Dr
- 7172 Meadowbrooke Dr
- 8826 Old Willowbrook Rd
- 1844 Millstream Dr
- 2468 Silver Leaf Dr
- 2016 Tuscarora Valley Ct
- 2061 Spring Run Cir
- 395 Potting Shed Way
- 2567 Lamplighter Dr
- 2063 Spring Run Cir
- 2002 Mustang Ct
- 2613 Blazing Star St
- 1816 Lawnview Dr
