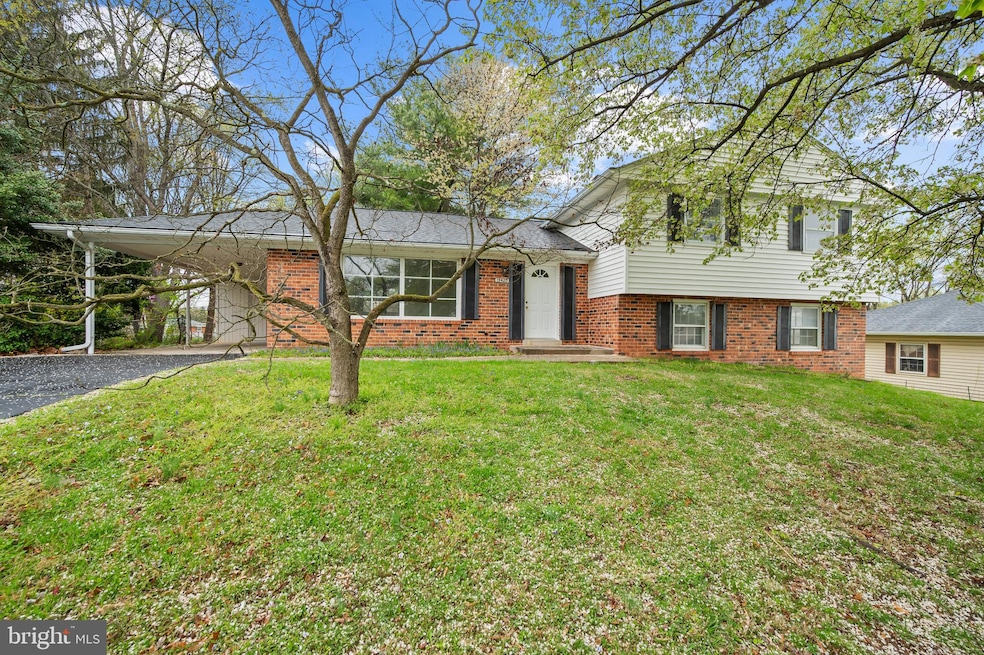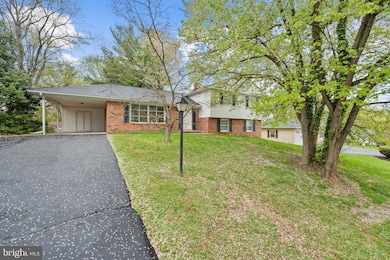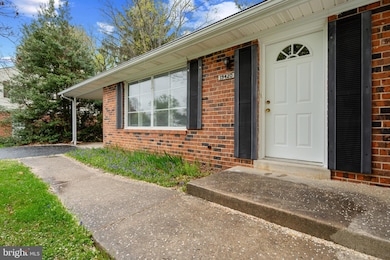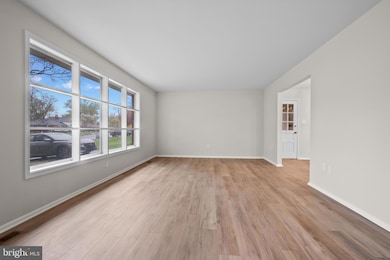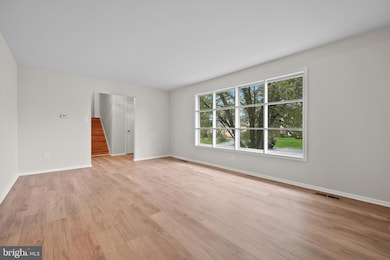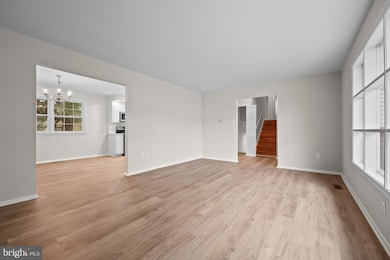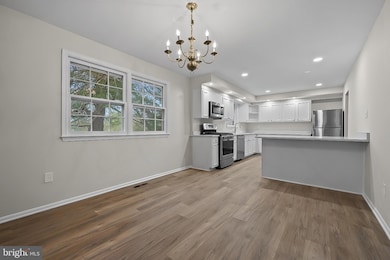
Estimated payment $4,048/month
Highlights
- Wood Flooring
- Garden View
- Upgraded Countertops
- Belmont Elementary School Rated A
- Attic
- Stainless Steel Appliances
About This Home
Charming brick-accented split-level residence offering 2,277 square feet, featuring 4 bedrooms, 2 full bathrooms, 1 half bath, and a 1-car carport lovingly maintained by the original owners in desirable Olney Mill. A spacious traditional floor plan on the main level begins in the welcoming foyer and flows into a large living room that opens seamlessly to the formal dining room, enhanced by a classic chandelier and side access to the exterior. The bright, white eat-in kitchen is both stylish and functional, boasting stainless steel appliances, quartzite countertops, a peninsula breakfast bar, and ample cabinet storage. Upstairs, you'll find 3 generously sized bedrooms with hardwood flooring and two full bathrooms. The primary suite includes an ensuite bath complete with dual sinks, a separate water closet, and a shower accented with a custom tile floor pattern. The lower-level recreation room offers a cozy wood-burning fireplace with a brick surround, porch access, a convenient half bath, a 4th bedroom, a versatile bonus room or 5th bedroom, and a laundry room with an additional porch entrance. The lowest level features a flexible recreation space—ideal for storage, hobbies, or future customization. Outdoor living is just as inviting, with a screened-in porch and a large, open-fenced backyard.
Home Details
Home Type
- Single Family
Est. Annual Taxes
- $6,641
Year Built
- Built in 1972
Lot Details
- 0.62 Acre Lot
- Back Yard Fenced
- Chain Link Fence
- Landscaped
- Property is zoned R200
HOA Fees
- $6 Monthly HOA Fees
Home Design
- Split Level Home
- Brick Exterior Construction
- Permanent Foundation
- Asphalt Roof
- Vinyl Siding
Interior Spaces
- Property has 3 Levels
- Crown Molding
- Ceiling Fan
- Recessed Lighting
- Wood Burning Fireplace
- Fireplace Mantel
- Brick Fireplace
- Sliding Doors
- Entrance Foyer
- Family Room
- Living Room
- Dining Room
- Garden Views
- Unfinished Basement
- Basement with some natural light
- Attic
Kitchen
- Eat-In Kitchen
- Gas Oven or Range
- Self-Cleaning Oven
- Stove
- Built-In Microwave
- Dishwasher
- Stainless Steel Appliances
- Upgraded Countertops
- Disposal
Flooring
- Wood
- Carpet
Bedrooms and Bathrooms
- En-Suite Primary Bedroom
- En-Suite Bathroom
- Bathtub with Shower
- Walk-in Shower
Laundry
- Laundry Room
- Laundry on lower level
- Dryer
- Washer
Home Security
- Storm Windows
- Storm Doors
- Fire and Smoke Detector
Parking
- 1 Parking Space
- 1 Attached Carport Space
Outdoor Features
- Screened Patio
- Porch
Schools
- Belmont Elementary School
- Rosa M. Parks Middle School
- Sherwood High School
Utilities
- Forced Air Heating and Cooling System
- Vented Exhaust Fan
- Natural Gas Water Heater
Community Details
- Olney Mill Subdivision
Listing and Financial Details
- Tax Lot 6
- Assessor Parcel Number 160800746245
Map
Home Values in the Area
Average Home Value in this Area
Tax History
| Year | Tax Paid | Tax Assessment Tax Assessment Total Assessment is a certain percentage of the fair market value that is determined by local assessors to be the total taxable value of land and additions on the property. | Land | Improvement |
|---|---|---|---|---|
| 2024 | $6,641 | $538,033 | $0 | $0 |
| 2023 | $4,600 | $501,467 | $0 | $0 |
| 2022 | $4,062 | $464,900 | $255,400 | $209,500 |
| 2021 | $3,901 | $460,300 | $0 | $0 |
| 2020 | $3,901 | $455,700 | $0 | $0 |
| 2019 | $3,844 | $451,100 | $255,400 | $195,700 |
| 2018 | $3,757 | $441,600 | $0 | $0 |
| 2017 | $3,741 | $432,100 | $0 | $0 |
| 2016 | -- | $422,600 | $0 | $0 |
| 2015 | $3,927 | $416,633 | $0 | $0 |
| 2014 | $3,927 | $410,667 | $0 | $0 |
Property History
| Date | Event | Price | Change | Sq Ft Price |
|---|---|---|---|---|
| 04/22/2025 04/22/25 | Pending | -- | -- | -- |
| 04/17/2025 04/17/25 | For Sale | $625,000 | -- | $274 / Sq Ft |
Mortgage History
| Date | Status | Loan Amount | Loan Type |
|---|---|---|---|
| Closed | $120,000 | New Conventional | |
| Closed | $40,000 | Unknown |
Similar Homes in the area
Source: Bright MLS
MLS Number: MDMC2171668
APN: 08-00746245
- 19605 Charline Manor Rd
- 19333 Olney Mill Rd
- 3312 Richwood Ln
- 19329 Dimona Dr
- 19104 Willow Grove Rd
- 19524 Dubarry Dr
- 3028 Dubarry Ln
- 3020 Quail Hollow Terrace
- 309 Market St
- 18804 Willow Grove Rd
- 0 Briars Rd
- 3008 Quail Hollow Terrace
- 2822 Gold Mine Rd
- 4020 Fulford St
- 9 North St
- 4008 Briars Rd
- 3825 Ingleside St
- 4001 Clover Hill Terrace
- 19116 Starkey Terrace
- 19201 Aria Ct
