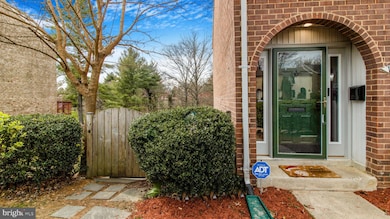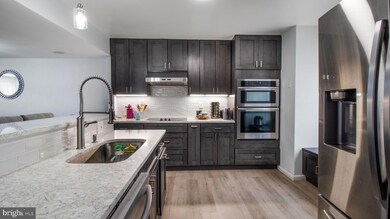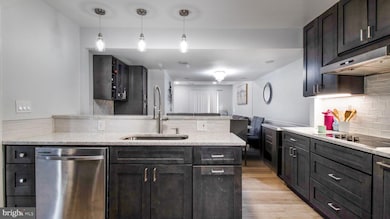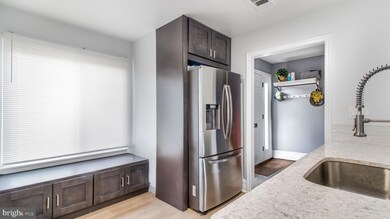
19422 Transhire Rd Montgomery Village, MD 20886
Estimated payment $3,024/month
Highlights
- Colonial Architecture
- Stainless Steel Appliances
- Central Heating and Cooling System
- Community Pool
- Level Entry For Accessibility
About This Home
This END UNIT was completely renovated in 2023 including HVAC, entire kitchen, plumbing and electrical system throughout the house, upgraded electrical panel, updated bathrooms, laundry room with cabinets and more. Entry foyer connecting to the kitchen with double oven induction range, cooktop, granite counters with eat-in/Bar height with pendant lights, Bar and coffee station with wine cooler fridge and pantry cabinet. Living room with wall mounted fireplace, recessed lighting and sound speakers throughout main level. Ample deck off living room with a great view of green areas. Upstairs you will find the principal bedroom with private bath, two additional bedrooms, and a full bath in the hallway. The lower level comes with a finished room/office and recreation space with a sliding glass door to the patio, a full bathroom and another room for storage. Enjoy all Montgomery Village has to offer: swimming pools, a garden club, playgrounds, parks, and much more. The home is ideally located within a few blocks to school, restaurants, coffee shops, public transportation and major roads. Home conveys AS-IS. Home inspections allow and encouraged for buyers information purposes. One of the few largest end unit in the neighborhood.
Townhouse Details
Home Type
- Townhome
Est. Annual Taxes
- $3,562
Year Built
- Built in 1972
HOA Fees
- $131 Monthly HOA Fees
Home Design
- Colonial Architecture
- Brick Exterior Construction
Interior Spaces
- Property has 3 Levels
- Stainless Steel Appliances
Bedrooms and Bathrooms
- 3 Bedrooms
Finished Basement
- Basement Fills Entire Space Under The House
- Connecting Stairway
- Exterior Basement Entry
Parking
- 2 Open Parking Spaces
- 2 Parking Spaces
- On-Street Parking
- Parking Lot
- 2 Assigned Parking Spaces
Utilities
- Central Heating and Cooling System
- Electric Water Heater
Additional Features
- Level Entry For Accessibility
- 2,100 Sq Ft Lot
Listing and Financial Details
- Tax Lot 150
- Assessor Parcel Number 160900799868
Community Details
Overview
- Maryland Place Subdivision
Recreation
- Community Pool
Map
Home Values in the Area
Average Home Value in this Area
Tax History
| Year | Tax Paid | Tax Assessment Tax Assessment Total Assessment is a certain percentage of the fair market value that is determined by local assessors to be the total taxable value of land and additions on the property. | Land | Improvement |
|---|---|---|---|---|
| 2024 | $3,562 | $278,500 | $0 | $0 |
| 2023 | $3,289 | $256,400 | $120,000 | $136,400 |
| 2022 | $3,137 | $254,567 | $0 | $0 |
| 2021 | $3,026 | $252,733 | $0 | $0 |
| 2020 | $3,026 | $250,900 | $120,000 | $130,900 |
| 2019 | $3,014 | $250,900 | $120,000 | $130,900 |
| 2018 | $3,011 | $250,900 | $120,000 | $130,900 |
| 2017 | $2,188 | $251,900 | $0 | $0 |
| 2016 | -- | $229,833 | $0 | $0 |
| 2015 | $2,073 | $207,767 | $0 | $0 |
| 2014 | $2,073 | $185,700 | $0 | $0 |
Property History
| Date | Event | Price | Change | Sq Ft Price |
|---|---|---|---|---|
| 04/21/2025 04/21/25 | Pending | -- | -- | -- |
| 04/10/2025 04/10/25 | Price Changed | $465,000 | -3.1% | $263 / Sq Ft |
| 03/27/2025 03/27/25 | For Sale | $479,900 | 0.0% | $271 / Sq Ft |
| 03/23/2025 03/23/25 | Price Changed | $479,900 | +42.8% | $271 / Sq Ft |
| 01/31/2023 01/31/23 | Sold | $336,000 | +2.1% | $190 / Sq Ft |
| 01/10/2023 01/10/23 | Pending | -- | -- | -- |
| 01/03/2023 01/03/23 | For Sale | $329,000 | +19.6% | $186 / Sq Ft |
| 01/15/2021 01/15/21 | Sold | $275,000 | -8.0% | $201 / Sq Ft |
| 12/11/2020 12/11/20 | For Sale | $299,000 | +8.7% | $218 / Sq Ft |
| 11/30/2020 11/30/20 | Off Market | $275,000 | -- | -- |
| 09/20/2020 09/20/20 | Price Changed | $299,000 | -0.3% | $218 / Sq Ft |
| 09/07/2020 09/07/20 | Price Changed | $299,900 | -1.7% | $219 / Sq Ft |
| 08/27/2020 08/27/20 | Price Changed | $304,999 | -1.6% | $223 / Sq Ft |
| 07/26/2020 07/26/20 | Price Changed | $309,999 | 0.0% | $226 / Sq Ft |
| 07/10/2020 07/10/20 | For Sale | $310,000 | -- | $226 / Sq Ft |
Deed History
| Date | Type | Sale Price | Title Company |
|---|---|---|---|
| Quit Claim Deed | -- | Quantum Title | |
| Deed | $336,000 | Quantum Title | |
| Deed | $275,000 | Harvest Title & Escrow Llc | |
| Deed | $328,478 | -- | |
| Deed | $255,000 | -- | |
| Deed | $72,000 | -- |
Mortgage History
| Date | Status | Loan Amount | Loan Type |
|---|---|---|---|
| Previous Owner | $319,200 | New Conventional | |
| Previous Owner | $128,000 | New Conventional | |
| Previous Owner | $333,497 | Stand Alone Refi Refinance Of Original Loan |
Similar Homes in the area
Source: Bright MLS
MLS Number: MDMC2171584
APN: 09-00799868
- 19565 Transhire Rd
- 9658 Kanfer Ct
- 19323 Club House Rd Unit 302
- 19460 Brassie Place
- 19551 Sol Place
- 9682 Brassie Way
- 19716 Brassie Place
- 19728 Preservation Mews Unit SPEC
- 9503 Stewartown Rd
- 19528 Taverney Dr
- 19537 Sol Place
- 19169 Brooke Grove Ct
- 9910 Ridgeline Dr
- 19705 Greenside Terrace
- 19500 Village Walk Dr Unit BUILDING 1 203
- 19500 Village Walk Dr Unit 1-205
- 19510 Village Walk Dr Unit 2-204
- 19117 Brooke Grove Ct
- 10009 Ridgeline Dr
- 10102 Ridgeline Dr






