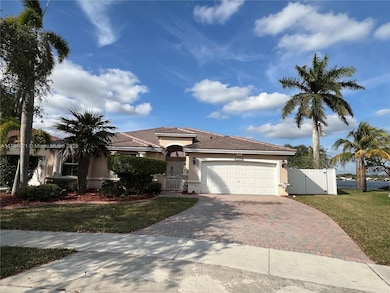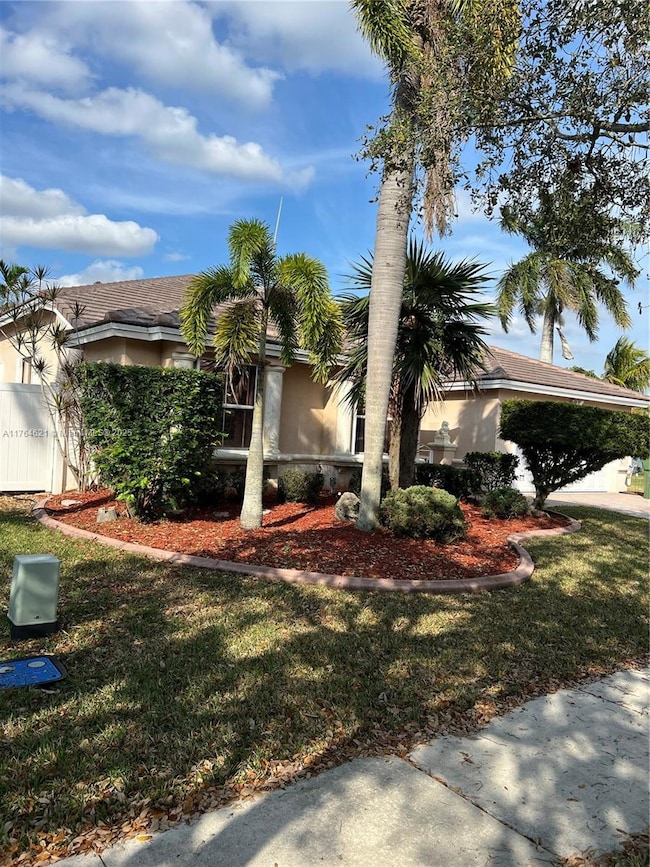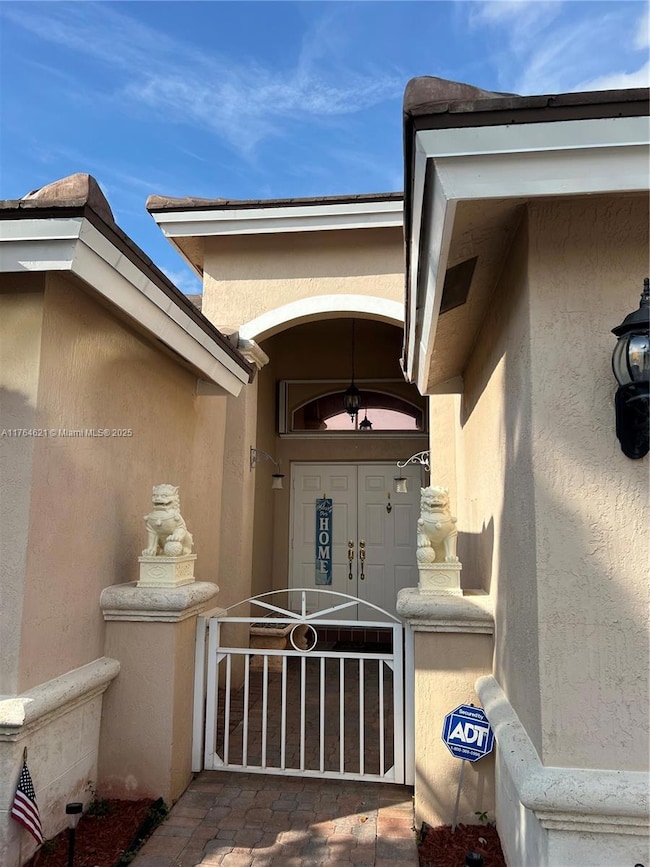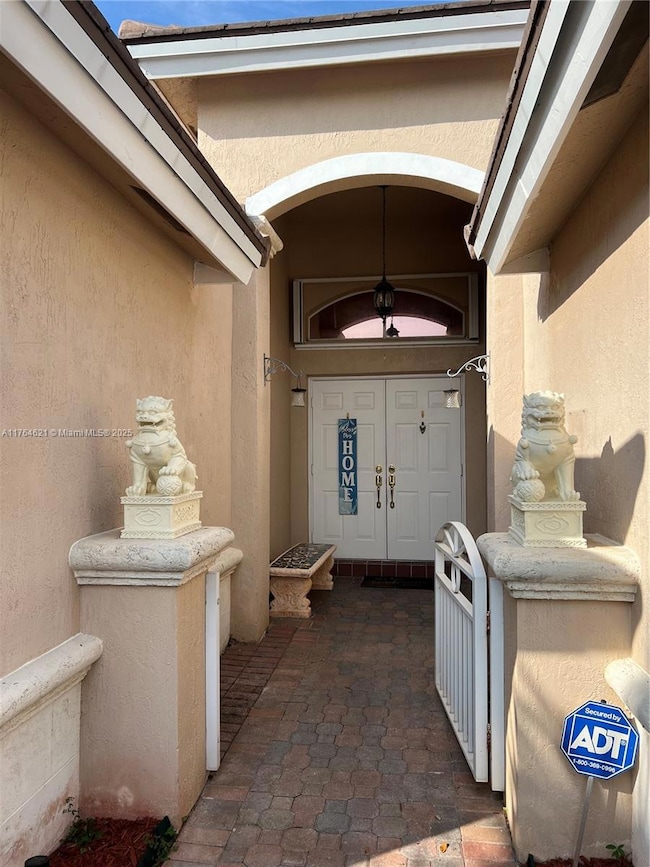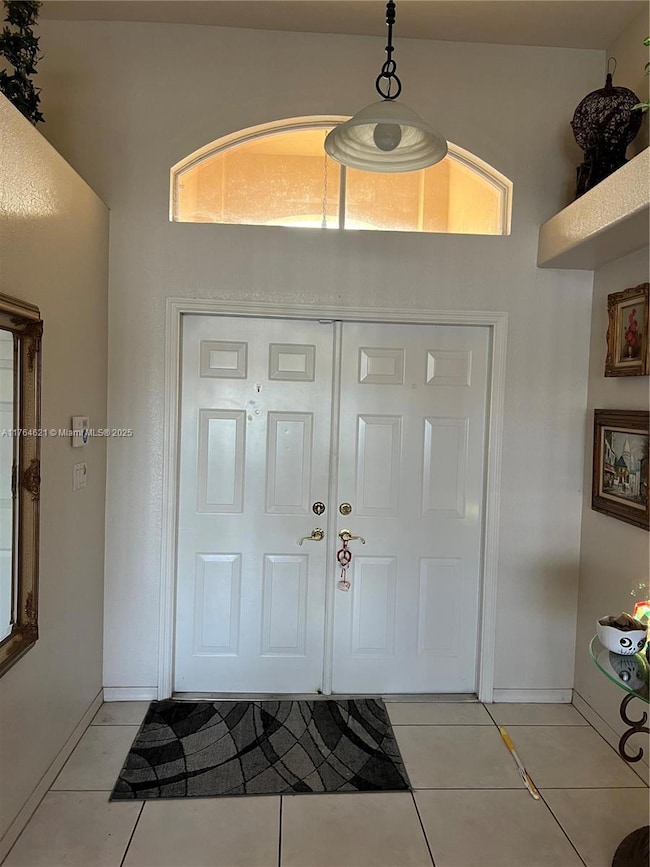
19423 NW 23rd Place Pembroke Pines, FL 33029
Chapel Trail NeighborhoodEstimated payment $5,891/month
Highlights
- Lake Front
- Concrete Pool
- Deck
- Private Dock
- Senior Community
- Walk-In Closet
About This Home
Beautifully pool home in Keystone Lake, Pembroke Pines! This spacious corner-lot property with over 11,499 sf lot size with ample parking and privacy. With 4 generously sized bedrooms including the main bedroom with a large walk-in closet , a Spacious bath w/ dual sinks , separate shower/tub & another full bath for guests. Enjoy outdoor living with a private pool, covered patio and deck, perfect for relaxing or entertaining. Home comes complete with accordion shutters . Located in a desirable 24 hr secured(gated) community with 3 entrances, access to top-rated schools, community parks & easy access to major highways.
Home Details
Home Type
- Single Family
Est. Annual Taxes
- $6,925
Year Built
- Built in 1998
Lot Details
- 0.26 Acre Lot
- 20 Ft Wide Lot
- Lake Front
- South Facing Home
- Fenced
- Property is zoned (PUD)
HOA Fees
- $234 Monthly HOA Fees
Parking
- 2 Car Garage
- Automatic Garage Door Opener
- Driveway
- Open Parking
Home Design
- Flat Tile Roof
- Concrete Block And Stucco Construction
Interior Spaces
- 2,392 Sq Ft Home
- 1-Story Property
- Family Room
- Tile Flooring
- Lake Views
Kitchen
- Electric Range
- Microwave
- Dishwasher
Bedrooms and Bathrooms
- 4 Bedrooms
- Walk-In Closet
- 2 Full Bathrooms
Laundry
- Laundry in Utility Room
- Dryer
Outdoor Features
- Concrete Pool
- Access To Lake
- Private Dock
- Deck
Utilities
- Central Heating and Cooling System
- Electric Water Heater
Community Details
- Senior Community
- Big Sky Plat Subdivision
- Mandatory home owners association
Listing and Financial Details
- Assessor Parcel Number 513912132980
Map
Home Values in the Area
Average Home Value in this Area
Tax History
| Year | Tax Paid | Tax Assessment Tax Assessment Total Assessment is a certain percentage of the fair market value that is determined by local assessors to be the total taxable value of land and additions on the property. | Land | Improvement |
|---|---|---|---|---|
| 2025 | $6,925 | $399,990 | -- | -- |
| 2024 | $6,827 | $388,720 | -- | -- |
| 2023 | $6,827 | $377,400 | $0 | $0 |
| 2022 | $6,449 | $366,410 | $0 | $0 |
| 2021 | $6,345 | $355,740 | $0 | $0 |
| 2020 | $6,281 | $350,830 | $0 | $0 |
| 2019 | $6,185 | $342,950 | $0 | $0 |
| 2018 | $5,960 | $336,560 | $0 | $0 |
| 2017 | $5,891 | $329,640 | $0 | $0 |
| 2016 | $5,875 | $322,860 | $0 | $0 |
| 2015 | $5,962 | $320,620 | $0 | $0 |
| 2014 | $5,959 | $318,080 | $0 | $0 |
| 2013 | -- | $338,550 | $103,490 | $235,060 |
Property History
| Date | Event | Price | Change | Sq Ft Price |
|---|---|---|---|---|
| 03/17/2025 03/17/25 | For Sale | $910,000 | -- | $380 / Sq Ft |
Deed History
| Date | Type | Sale Price | Title Company |
|---|---|---|---|
| Interfamily Deed Transfer | -- | -- | |
| Deed | $231,900 | -- |
Mortgage History
| Date | Status | Loan Amount | Loan Type |
|---|---|---|---|
| Open | $250,000 | Credit Line Revolving | |
| Closed | $100,000 | Credit Line Revolving | |
| Closed | $94,830 | New Conventional | |
| Closed | $196,950 | New Conventional |
Similar Homes in Pembroke Pines, FL
Source: MIAMI REALTORS® MLS
MLS Number: A11764621
APN: 51-39-12-13-2980
- 19187 NW 23rd St
- 19087 NW 23rd St
- 19429 NW 14th St
- 19009 NW 23rd St
- 19498 NW 14th St
- 18990 NW 22nd St
- 1975 NW 191st Ave
- 19327 NW 13th St
- 1311 NW 193rd Ave
- 19386 NW 13th St
- 1910 NW 190th Ave
- 18840 NW 23rd Place
- 19245 NW 14th St
- 19252 NW 14th St
- 19452 SW 68th St
- 2090 NW 188th Ave
- 19313 NW 11th St
- 18774 NW 24th Place
- 2031 SW 185th Ave
- 19400 NW 10th St

