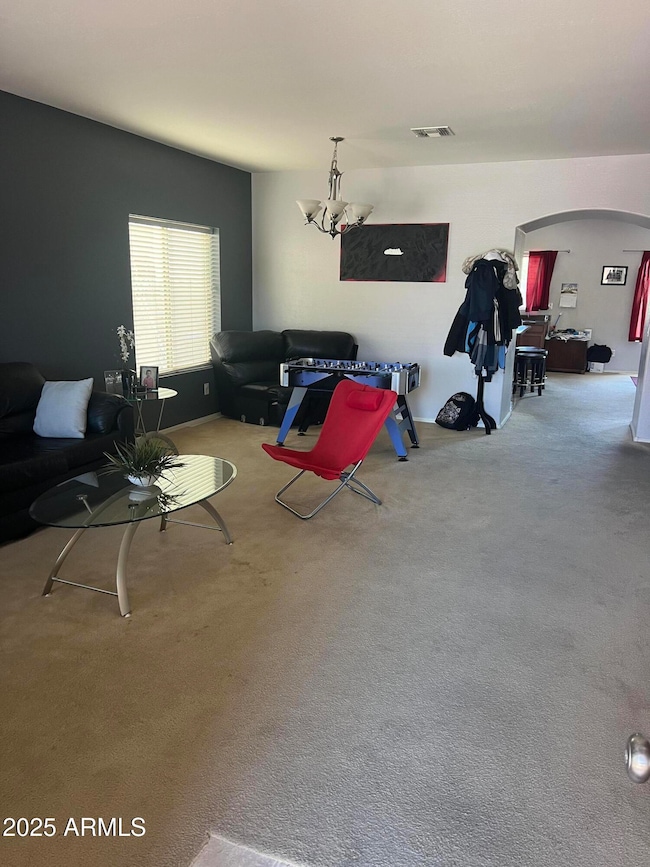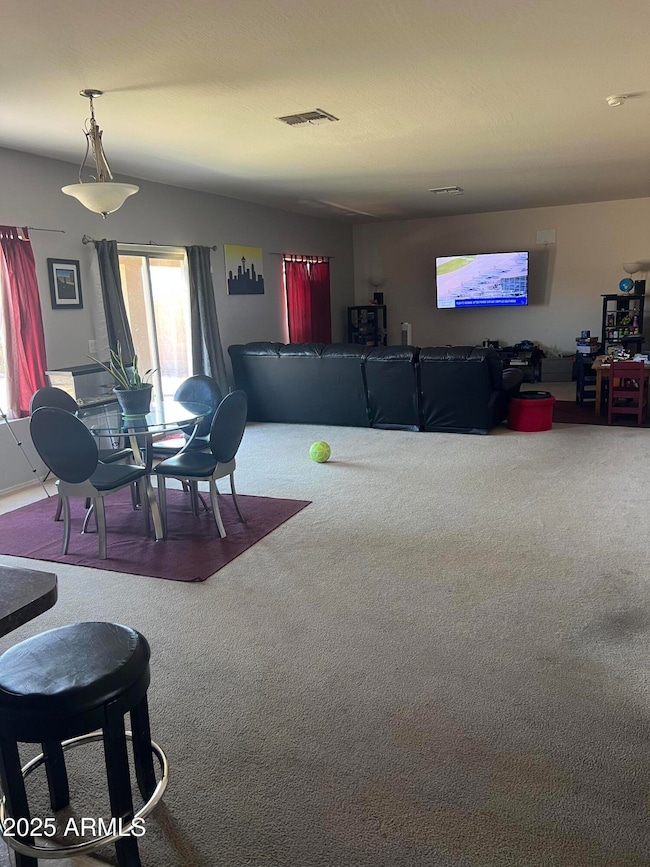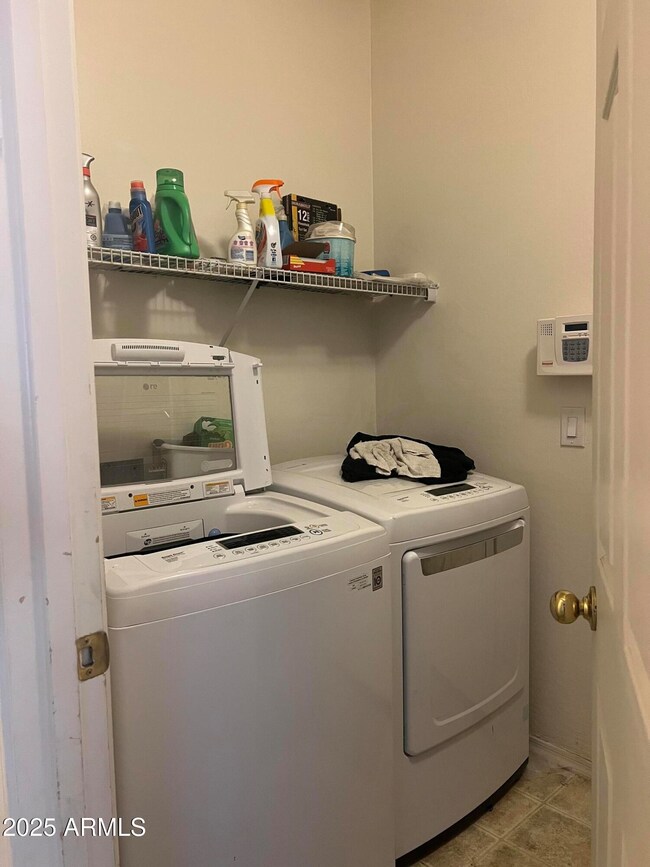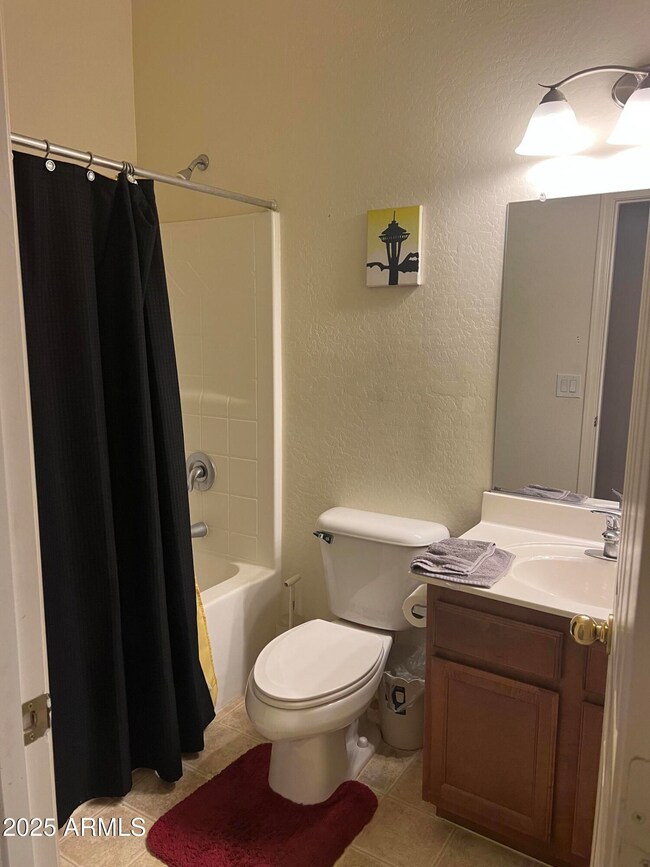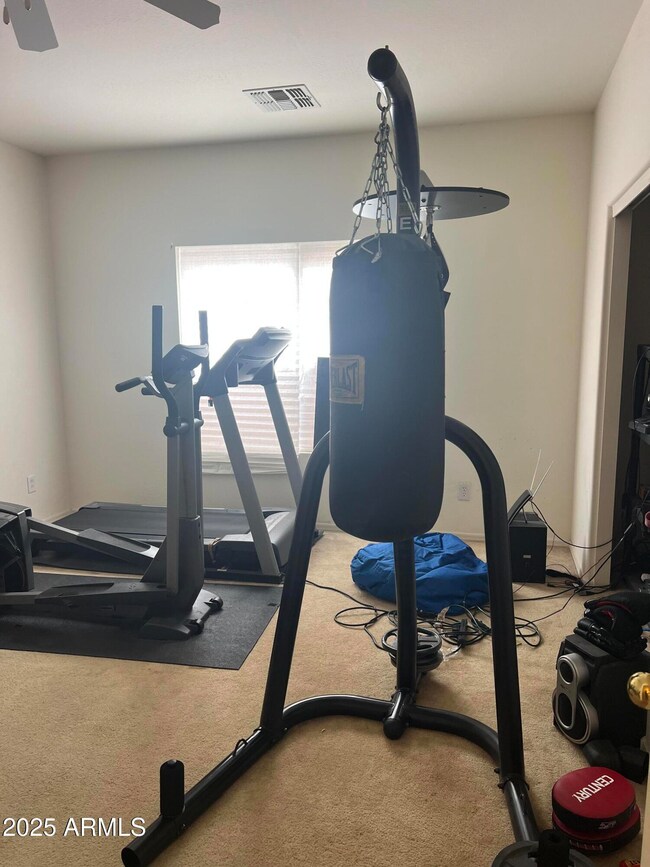
19427 N Toya St Maricopa, AZ 85138
Estimated payment $2,504/month
Highlights
- Santa Fe Architecture
- Double Pane Windows
- Cooling Available
- Eat-In Kitchen
- Dual Vanity Sinks in Primary Bathroom
- Community Playground
About This Home
Motivated seller! As-is property. Price to sell. Perfect for large or multi generational families, this home features a Larger downstairs bedroom with a full bath ideal for guests or in-laws. The first floor also includes a versatile loft and convenient laundry room. Upstairs, you'll find a large loft providing extra living space, along with three full bathrooms and generously sized bedrooms. the open floor plan and abundant natural light make this home both inviting and functional.
Home Details
Home Type
- Single Family
Est. Annual Taxes
- $3,161
Year Built
- Built in 2007
Lot Details
- 6,326 Sq Ft Lot
- Block Wall Fence
HOA Fees
- $68 Monthly HOA Fees
Parking
- 3 Car Garage
Home Design
- Santa Fe Architecture
- Wood Frame Construction
- Tile Roof
- Stucco
Interior Spaces
- 3,901 Sq Ft Home
- 2-Story Property
- Ceiling height of 9 feet or more
- Ceiling Fan
- Double Pane Windows
Kitchen
- Eat-In Kitchen
- Breakfast Bar
- ENERGY STAR Qualified Appliances
- Kitchen Island
- Laminate Countertops
Flooring
- Carpet
- Laminate
Bedrooms and Bathrooms
- 7 Bedrooms
- 4 Bathrooms
- Dual Vanity Sinks in Primary Bathroom
Schools
- Saddleback Elementary School
- Desert Wind Middle School
- Maricopa High School
Utilities
- Cooling Available
- Heating Available
- High Speed Internet
- Cable TV Available
Listing and Financial Details
- Tax Lot 1327
- Assessor Parcel Number 512-44-451
Community Details
Overview
- Association fees include ground maintenance
- Oasis Association, Phone Number (623) 241-7373
- Built by D R Horton
- Senita Unit 3 Subdivision
Recreation
- Community Playground
Map
Home Values in the Area
Average Home Value in this Area
Tax History
| Year | Tax Paid | Tax Assessment Tax Assessment Total Assessment is a certain percentage of the fair market value that is determined by local assessors to be the total taxable value of land and additions on the property. | Land | Improvement |
|---|---|---|---|---|
| 2025 | $3,161 | $35,807 | -- | -- |
| 2024 | $2,990 | $43,463 | -- | -- |
| 2023 | $3,078 | $36,064 | $6,534 | $29,530 |
| 2022 | $2,990 | $27,528 | $4,574 | $22,954 |
| 2021 | $2,854 | $22,356 | $0 | $0 |
| 2020 | $2,725 | $21,738 | $0 | $0 |
| 2019 | $2,620 | $20,058 | $0 | $0 |
| 2018 | $2,585 | $18,704 | $0 | $0 |
| 2017 | $2,462 | $18,922 | $0 | $0 |
| 2016 | $2,217 | $19,319 | $1,250 | $18,069 |
| 2014 | $2,117 | $13,632 | $1,000 | $12,632 |
Property History
| Date | Event | Price | Change | Sq Ft Price |
|---|---|---|---|---|
| 03/20/2025 03/20/25 | For Sale | $390,000 | -- | $100 / Sq Ft |
Deed History
| Date | Type | Sale Price | Title Company |
|---|---|---|---|
| Corporate Deed | $228,590 | Dhi Title Of Arizona Inc |
Mortgage History
| Date | Status | Loan Amount | Loan Type |
|---|---|---|---|
| Open | $228,590 | New Conventional |
Similar Homes in Maricopa, AZ
Source: Arizona Regional Multiple Listing Service (ARMLS)
MLS Number: 6838332
APN: 512-44-451
- 42796 W Wild Horse Trail
- 19603 N Toya St Unit 3
- 19616 N Toya St Unit 3
- 19221 N Toya St
- 42511 W Cheyenne Dr
- 42502 W Somerset Dr
- 42833 W Mallard Rd
- 19746 N Heron Ct
- 42521 W Sea Eagle Dr
- 42374 W Avella Dr
- 42468 W Palmyra Ln
- 19061 N Toya St
- 19732 N Puffin Dr
- 42355 W Somerset Dr
- 42951 W Sandpiper Dr
- 19072 N Ventana Ln
- 42915 W Kingfisher Dr
- 19566 N Crestview Ln
- 19259 N Ventana Ln
- 42813 W Jeremy St Unit 3

